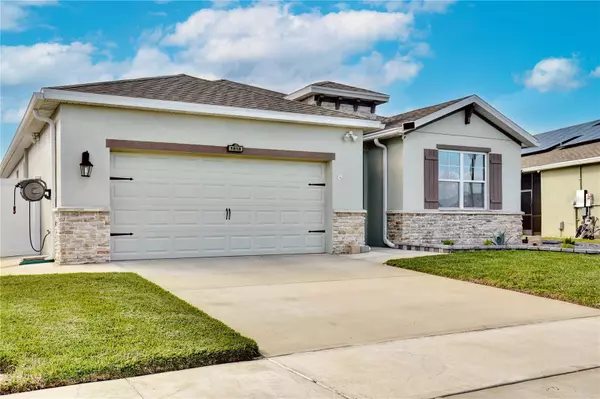$446,000
$445,000
0.2%For more information regarding the value of a property, please contact us for a free consultation.
1818 VETERANS DR Kissimmee, FL 34744
4 Beds
3 Baths
2,245 SqFt
Key Details
Sold Price $446,000
Property Type Single Family Home
Sub Type Single Family Residence
Listing Status Sold
Purchase Type For Sale
Square Footage 2,245 sqft
Price per Sqft $198
Subdivision Kindred Ph 1Fa
MLS Listing ID O6256446
Sold Date 12/23/24
Bedrooms 4
Full Baths 2
Half Baths 1
Construction Status Appraisal,Financing,Inspections
HOA Fees $10/ann
HOA Y/N Yes
Originating Board Stellar MLS
Year Built 2019
Annual Tax Amount $6,431
Lot Size 7,405 Sqft
Acres 0.17
Property Description
Truly a gem! Situated on a premium lot with serene pond views, this upgraded 4-bedroom, 2.5-bathroom home with a bonus room and 3 way split plan is perfect to create memories that will last a lifetime. Built in 2019, it has since been meticulously enhanced and upgraded. Its one-story layout optimizes living space with an open concept design perfect for entertaining and outdoor living. The chef's kitchen with an island overlooking the living & dining room is the ideal layout to host gatherings. The extended lanai offers the perfect setting for a family barbeque or simply to relax and enjoy the serene water views. UPGRADES: Flex Room preceding the Lanai w/panoramic double pane tinted windows; Luxury Vinyl Flooring w/sub flooring; Added 1/2 Bathroom in front bedroom; Extended Lanai w/fans & lights; Water Softener; OWNED Solar Panels; LED lights; Backyard Lighting; Vinyl Fence; Concrete floor on each side; Shed; Added Plasma Air (HVAC purification system) 2024; Exterior paint 2023. Current warranty with Massey Services. This captivating home is nestled in the picturesque community of Kindred with an impressive array of resort-style amenities, including a state-of-the-art clubhouse, sparkling pools, modern fitness centers, beach volleyball court, tennis court, playgrounds, dog park, pavilion picnic areas, soccer fields and scenic trails. PERFECT Location, minutes away from the FL Turnpike entrance, Restaurants, and Shopping Centers. Seize the opportunity, your dream home awaits!
Location
State FL
County Osceola
Community Kindred Ph 1Fa
Zoning RES
Rooms
Other Rooms Florida Room
Interior
Interior Features Ceiling Fans(s), Eat-in Kitchen, Living Room/Dining Room Combo, Open Floorplan, Split Bedroom, Tray Ceiling(s), Vaulted Ceiling(s), Walk-In Closet(s)
Heating Central
Cooling Central Air
Flooring Ceramic Tile, Luxury Vinyl
Fireplace false
Appliance Dishwasher, Disposal, Dryer, Electric Water Heater, Microwave, Range, Refrigerator, Washer, Water Filtration System
Laundry Inside, Laundry Room
Exterior
Exterior Feature Irrigation System, Rain Gutters, Sidewalk, Sliding Doors, Sprinkler Metered
Garage Spaces 2.0
Fence Fenced
Community Features Clubhouse, Deed Restrictions, Dog Park, Fitness Center, Park, Playground, Pool, Tennis Courts
Utilities Available Cable Available, Public, Solar, Water Available
Amenities Available Clubhouse, Fitness Center, Park, Playground, Pool, Recreation Facilities, Tennis Court(s), Trail(s)
Waterfront Description Pond
View Y/N 1
View Water
Roof Type Shingle
Porch Covered, Enclosed, Rear Porch, Screened
Attached Garage true
Garage true
Private Pool No
Building
Lot Description Sidewalk, Paved
Story 1
Entry Level One
Foundation Slab
Lot Size Range 0 to less than 1/4
Sewer Public Sewer
Water Public
Architectural Style Contemporary
Structure Type Block
New Construction false
Construction Status Appraisal,Financing,Inspections
Others
Pets Allowed Yes
HOA Fee Include Pool,Recreational Facilities
Senior Community No
Ownership Fee Simple
Monthly Total Fees $10
Acceptable Financing Cash, Conventional, FHA, VA Loan
Membership Fee Required Required
Listing Terms Cash, Conventional, FHA, VA Loan
Special Listing Condition None
Read Less
Want to know what your home might be worth? Contact us for a FREE valuation!

Our team is ready to help you sell your home for the highest possible price ASAP

© 2024 My Florida Regional MLS DBA Stellar MLS. All Rights Reserved.
Bought with LPT REALTY





