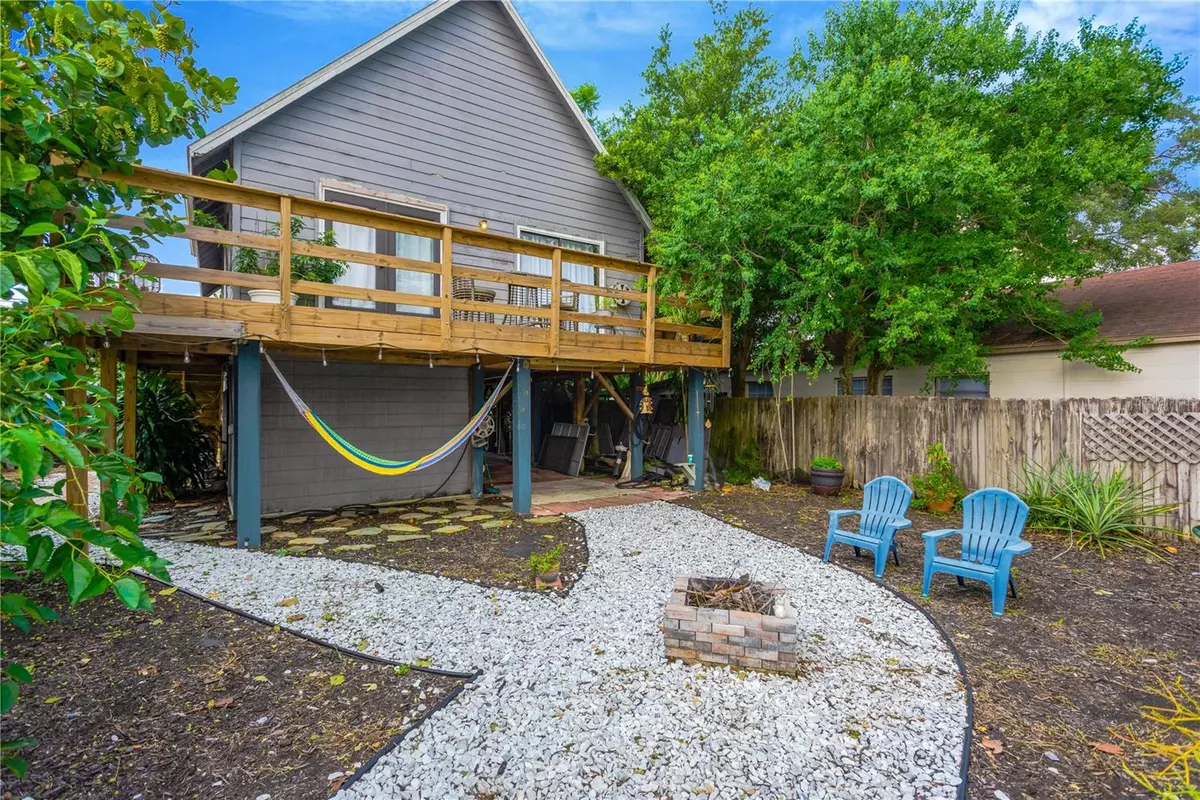$368,100
$380,000
3.1%For more information regarding the value of a property, please contact us for a free consultation.
4610 18TH AVE N Saint Petersburg, FL 33713
2 Beds
1 Bath
912 SqFt
Key Details
Sold Price $368,100
Property Type Single Family Home
Sub Type Single Family Residence
Listing Status Sold
Purchase Type For Sale
Square Footage 912 sqft
Price per Sqft $403
Subdivision Mount Washington 2Nd Sec
MLS Listing ID U8253056
Sold Date 12/16/24
Bedrooms 2
Full Baths 1
Construction Status Appraisal,Financing,Inspections
HOA Y/N No
Originating Board Stellar MLS
Year Built 1992
Annual Tax Amount $3,359
Lot Size 6,534 Sqft
Acres 0.15
Lot Dimensions 50x127
Property Description
Welcome to the Treehouse! This delightful property has so many amazing qualities. This home sits far off the street providing privacy from a new horizontal wooden fence. Behind the fence is an adorable outdoor area for fires in the winter and chillin' in the hammocks in the summer. Off street parking is accessible from the alley and under home parking is available via a carport next to the lower level of the home. A chicken coop and raised beds are located on the property and there is plenty of room to plant more trees, vegetables, and edible landscapes if desired. A laundry room is located off the back of the home. Upstairs you will find a two bedroom, one bathroom home with a wall of sliding glass doors providing tons of natural light and access to the balcony. The home is fully renovated inside with a modern yet rustic and homey vibe... a complete transformation from it's former life as a 90s home. The lower level has been polished up as well providing additional space to enjoy separately from the main home. Peaceful, quiet, secluded, and full of additional ways to gain equity. Located centrally, you are smack dab in between the beach and the bay! Schedule your private tour today.
Location
State FL
County Pinellas
Community Mount Washington 2Nd Sec
Direction N
Rooms
Other Rooms Inside Utility, Loft
Interior
Interior Features Eat-in Kitchen, High Ceilings, Living Room/Dining Room Combo, Open Floorplan, Thermostat
Heating Central, Propane
Cooling Central Air
Flooring Ceramic Tile, Laminate
Furnishings Unfurnished
Fireplace false
Appliance Dishwasher, Disposal, Gas Water Heater, Range, Refrigerator
Laundry Inside, Laundry Closet
Exterior
Exterior Feature French Doors, Lighting, Other, Private Mailbox
Parking Features Alley Access, Covered, Driveway, On Street, Tandem
Fence Chain Link, Fenced, Wood
Utilities Available BB/HS Internet Available, Cable Available, Electricity Connected, Phone Available, Propane, Public, Sewer Connected, Water Connected
View Trees/Woods
Roof Type Shingle
Porch Deck
Garage false
Private Pool No
Building
Lot Description Landscaped, Level, Near Public Transit, Paved
Story 2
Entry Level Two
Foundation Other, Stilt/On Piling
Lot Size Range 0 to less than 1/4
Sewer Public Sewer
Water Public
Architectural Style Other
Structure Type Wood Frame,Wood Siding
New Construction false
Construction Status Appraisal,Financing,Inspections
Schools
Elementary Schools Northwest Elementary-Pn
Middle Schools Tyrone Middle-Pn
High Schools St. Petersburg High-Pn
Others
Pets Allowed Yes
Senior Community No
Ownership Fee Simple
Acceptable Financing Cash, Conventional
Listing Terms Cash, Conventional
Special Listing Condition None
Read Less
Want to know what your home might be worth? Contact us for a FREE valuation!

Our team is ready to help you sell your home for the highest possible price ASAP

© 2025 My Florida Regional MLS DBA Stellar MLS. All Rights Reserved.
Bought with COLDWELL BANKER REALTY

