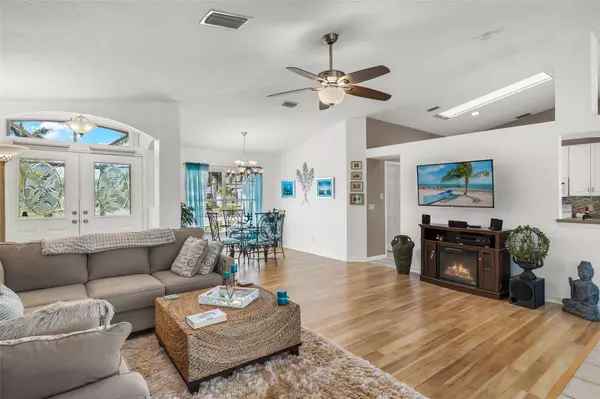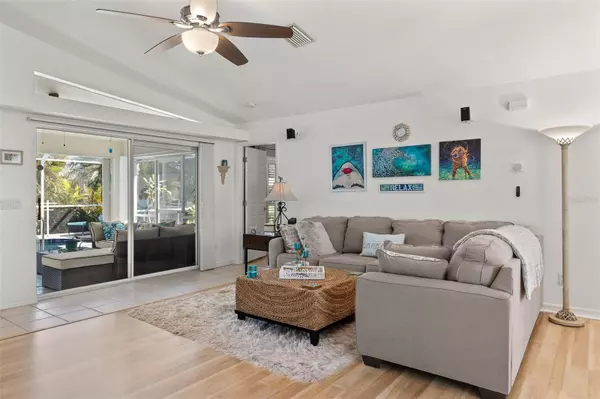$392,000
$397,500
1.4%For more information regarding the value of a property, please contact us for a free consultation.
7500 CARISSA Punta Gorda, FL 33955
3 Beds
2 Baths
1,618 SqFt
Key Details
Sold Price $392,000
Property Type Single Family Home
Sub Type Single Family Residence
Listing Status Sold
Purchase Type For Sale
Square Footage 1,618 sqft
Price per Sqft $242
Subdivision Punta Gorda Isles Sec 18
MLS Listing ID A4627008
Sold Date 12/04/24
Bedrooms 3
Full Baths 2
Construction Status Inspections
HOA Fees $24/ann
HOA Y/N Yes
Originating Board Stellar MLS
Year Built 1999
Annual Tax Amount $3,056
Lot Size 10,018 Sqft
Acres 0.23
Property Description
Pool Home, NOT IN A FLOOD ZONE, New Roof in 2018, Located in the highly desired Burnt Store Meadows of Punta Gorda. This lovely 3 Bedroom, 2 Bath home features an open floor plan with plenty of natural light, formal dining room, open kitchen, breakfast nook, large master bedroom with a spit bedroom layout with 2 additional guest bedrooms, A/C unit was new in 2020, equipped with accordion hurricane shutters, water softener with a reverse osmosis water system. You will see that this home is well maintained. The outside is an oasis of paradise with a large (electric and solar) heated inground pool and pool cage, separate roof over lanai, outdoor shower, all this surrounded by an oversized fenced in yard with mature landscape with over 30 beautiful palm trees. This home is located close to restaurants, schools, hospital & short drive to downtown Punta Gorda with the famous Fishermen's Village and a short drive to many Sandy Beaches. Schedule your showing appointment today.
Location
State FL
County Charlotte
Community Punta Gorda Isles Sec 18
Zoning GS-3.5
Rooms
Other Rooms Formal Dining Room Separate
Interior
Interior Features Ceiling Fans(s), Split Bedroom, Walk-In Closet(s)
Heating Electric
Cooling Central Air
Flooring Ceramic Tile
Furnishings Negotiable
Fireplace false
Appliance Dishwasher, Disposal, Kitchen Reverse Osmosis System, Microwave, Range, Refrigerator
Laundry Laundry Room
Exterior
Exterior Feature Outdoor Shower
Garage Spaces 2.0
Fence Chain Link
Pool Heated, In Ground, Screen Enclosure, Solar Heat
Community Features Deed Restrictions
Utilities Available Public
View Trees/Woods
Roof Type Shingle
Porch Covered, Front Porch, Patio, Rear Porch, Screened
Attached Garage true
Garage true
Private Pool Yes
Building
Lot Description Level, Oversized Lot
Story 1
Entry Level One
Foundation Slab
Lot Size Range 0 to less than 1/4
Sewer Public Sewer
Water Public
Structure Type Block
New Construction false
Construction Status Inspections
Others
Pets Allowed Yes
HOA Fee Include None
Senior Community No
Ownership Fee Simple
Monthly Total Fees $24
Acceptable Financing Cash, Conventional, FHA, VA Loan
Membership Fee Required Required
Listing Terms Cash, Conventional, FHA, VA Loan
Special Listing Condition None
Read Less
Want to know what your home might be worth? Contact us for a FREE valuation!

Our team is ready to help you sell your home for the highest possible price ASAP

© 2025 My Florida Regional MLS DBA Stellar MLS. All Rights Reserved.
Bought with RE/MAX ANCHOR OF MARINA PARK





