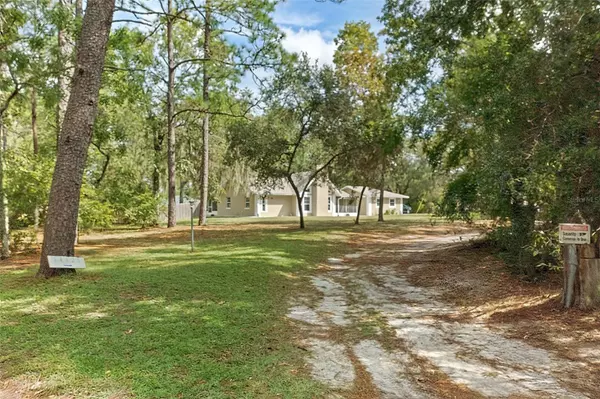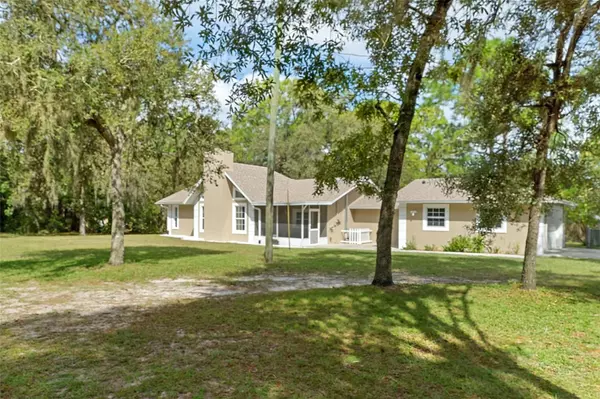$380,000
$389,900
2.5%For more information regarding the value of a property, please contact us for a free consultation.
14121 SULLIVAN ST Spring Hill, FL 34609
3 Beds
2 Baths
1,403 SqFt
Key Details
Sold Price $380,000
Property Type Single Family Home
Sub Type Single Family Residence
Listing Status Sold
Purchase Type For Sale
Square Footage 1,403 sqft
Price per Sqft $270
Subdivision Rolling Oaks
MLS Listing ID W7868923
Sold Date 11/27/24
Bedrooms 3
Full Baths 2
Construction Status Appraisal,Financing,Inspections
HOA Y/N No
Originating Board Stellar MLS
Year Built 1985
Annual Tax Amount $4,425
Lot Size 1.800 Acres
Acres 1.8
Property Description
This amazing secluded property offers a perfect blend of modern amenities and serene outdoor living. There are 1.8 acres zoned AR2 so bring the horses with no deed restrictions or HOA reastrictions. As you step inside this beautiful three bedroom, two bathroom home, you are greeted by an inviting open floor plan that seamlessly connects the living, dining, and kitchen areas. The exterior of the home is freshly painted in 2023 and there is gorgeous ceramic tile and vinyl plank flooring throughout. In 2022 the roof was replaced with a 30 year three dimensional shingle roof, the owner installed a new well pump, well pipe, bladder tank, pressure switch and wiring in 2022, there are upgraded gorgeous new sliding glass doors, new septic drainfield was installed in 2021, the hot water heater was replaced in 2020 and a new Carrier AC unit was installed in 2017. The kitchen is a chef's delight, featuring an abundance of beautiful cabinets, stunning granite countertops and backsplash and top-of-the-line LG stainless steel appliances, including a brand new, quiet LG dishwasher. There is ample storage space with a built in pantry and a functional layout that makes meal preparation a breeze. The master suite is a true retreat, boasting a gorgeous master bathroom complete with a luxurious Jacuzzi tub, a separate snail shower, and dual sinks for convenience. The guest bathroom features a tub-shower combo, ensuring comfort for family and visitors alike. Cozy up on those cooler evenings by the wood-burning fireplace in the living area, which adds warmth and charm to the home. For those who love the outdoors, the 30 X 12 screened lanai provides a perfect spot for relaxation and entertaining... all while overlooking a park-like backyard adorned with various fruit trees, offering both beauty and tranquility. The back yard does have wood fencing and a separate chain link fenced area including a chicken coop. Additional highlights of this remarkable property include a two-car garage equipped with a brand new quiet Genie belt drive garage door system, ensuring effortless access. The property is located close to shopping, dining, schools, and minutes to the SunCoast Parkway. This property is a rare find, offering the perfect combination of space, comfort, and outdoor enjoyment. Don't miss out on this opportunity to own a slice of paradise for only $389,900 !!
Location
State FL
County Hernando
Community Rolling Oaks
Zoning AR2
Rooms
Other Rooms Great Room
Interior
Interior Features Built-in Features, Cathedral Ceiling(s), Ceiling Fans(s), Eat-in Kitchen, High Ceilings, Open Floorplan, Solid Wood Cabinets, Split Bedroom, Stone Counters
Heating Central
Cooling Central Air
Flooring Ceramic Tile, Luxury Vinyl, Vinyl, Wood
Fireplaces Type Living Room, Stone, Wood Burning
Furnishings Unfurnished
Fireplace true
Appliance Dishwasher, Dryer, Electric Water Heater, Microwave, Refrigerator, Washer
Laundry Electric Dryer Hookup, In Garage, Washer Hookup
Exterior
Exterior Feature Rain Gutters, Sliding Doors
Parking Features Garage Door Opener, Open
Garage Spaces 2.0
Fence Chain Link
Utilities Available BB/HS Internet Available, Cable Connected, Electricity Connected, Street Lights, Water Connected
Roof Type Shingle
Porch Front Porch, Rear Porch, Screened
Attached Garage true
Garage true
Private Pool No
Building
Lot Description In County, Landscaped, Level, Paved, Zoned for Horses
Story 1
Entry Level One
Foundation Slab
Lot Size Range 1 to less than 2
Sewer Septic Tank
Water Well
Architectural Style Contemporary
Structure Type Block,Concrete,Stucco
New Construction false
Construction Status Appraisal,Financing,Inspections
Schools
Elementary Schools J.D. Floyd Elementary School
Middle Schools Powell Middle
High Schools Natures Coast Technical High School
Others
Senior Community No
Ownership Fee Simple
Acceptable Financing Cash, Conventional, FHA, VA Loan
Listing Terms Cash, Conventional, FHA, VA Loan
Special Listing Condition None
Read Less
Want to know what your home might be worth? Contact us for a FREE valuation!

Our team is ready to help you sell your home for the highest possible price ASAP

© 2025 My Florida Regional MLS DBA Stellar MLS. All Rights Reserved.
Bought with OAKSTRAND REALTY





