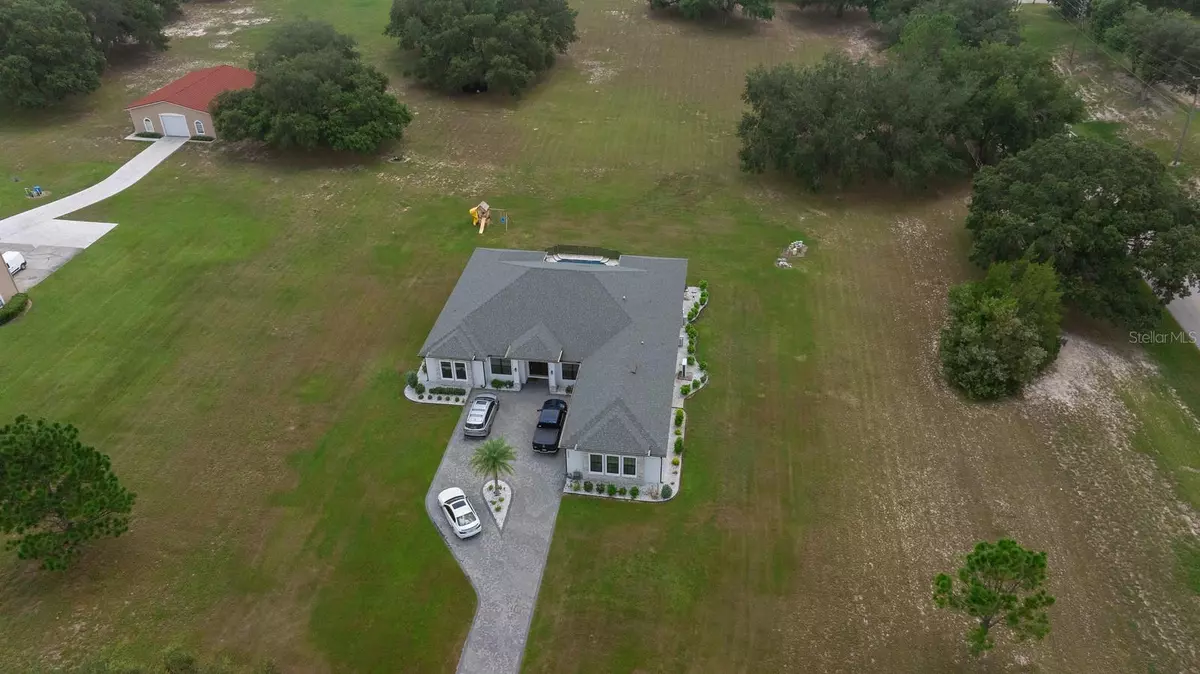$1,150,000
$1,225,000
6.1%For more information regarding the value of a property, please contact us for a free consultation.
5800 CLUB DR Groveland, FL 34736
4 Beds
3 Baths
3,552 SqFt
Key Details
Sold Price $1,150,000
Property Type Single Family Home
Sub Type Single Family Residence
Listing Status Sold
Purchase Type For Sale
Square Footage 3,552 sqft
Price per Sqft $323
Subdivision Ranch Club Sub
MLS Listing ID O6233135
Sold Date 11/19/24
Bedrooms 4
Full Baths 3
Construction Status Inspections
HOA Fees $166/qua
HOA Y/N Yes
Originating Board Stellar MLS
Year Built 2021
Annual Tax Amount $8,960
Lot Size 5.010 Acres
Acres 5.01
Property Description
Welcome to a one-of-a-kind luxury estate on a sprawling 5-acre lot in Groveland, Florida—an equestrian lover's dream, zoned for horses and surrounded by nature's beauty. This stunning, custom-built home, completed in 2021, combines modern elegance with country charm, offering unparalleled luxury and comfort in a serene setting.
This expansive one-story residence features four spacious bedrooms, including a split bedroom plan for added privacy. The master suite is a true retreat, boasting a large walk-in closet and direct access to the pool and lanai. A separate guest wing offers a media room/bedroom with a nice wetbar , a sitting room, and mini kitchen, making it perfect for in-laws
The open-concept living area is perfect for entertaining, with a large great room that flows seamlessly into the gourmet kitchen and breakfast nook. The kitchen is a chef's dream, equipped with upgraded cabinetry, stainless steel appliances, and a walk-in pantry. Pendant lights illuminate the breakfast bar, while the nook offers a peaceful spot to enjoy your morning coffee with views of the pool and lush landscape. Step outside to your private oasis, where a large lanai and pool area await. The pool is overlooked by both the family room and the guest wing, providing a perfect blend of indoor and outdoor living. Beyond the pool, a private playground adds to the family-friendly appeal of this home. Majestic, mature trees surround the property, enhancing both beauty and privacy. With plenty of space for a garden, fruit trees, or even a horse stable, this property offers endless possibilities. The gated entrance, with its long driveway and parking area for at least six cars, adds to the estate's grandeur.
Located in one of Central Florida's fastest-growing cities, this property offers the perfect blend of luxury, privacy, and convenience. The seller may consider buyer concessions, making this exceptional home an even more attractive opportunity.
Welcome to your gated oasis, where luxury meets nature.
Location
State FL
County Lake
Community Ranch Club Sub
Zoning A
Interior
Interior Features Ceiling Fans(s), Open Floorplan, Solid Wood Cabinets, Split Bedroom, Vaulted Ceiling(s), Walk-In Closet(s), Window Treatments
Heating Central
Cooling Central Air
Flooring Tile
Fireplace false
Appliance Dishwasher, Microwave, Range, Range Hood, Refrigerator
Laundry Laundry Room
Exterior
Exterior Feature Sliding Doors
Parking Features Covered, Garage Door Opener, Oversized
Garage Spaces 3.0
Pool Child Safety Fence, Deck, In Ground
Utilities Available Cable Available, Public
Roof Type Shingle
Porch Covered, Deck, Porch
Attached Garage true
Garage true
Private Pool Yes
Building
Entry Level One
Foundation Block
Lot Size Range 5 to less than 10
Sewer Private Sewer
Water Well
Structure Type Block,Concrete
New Construction false
Construction Status Inspections
Others
Pets Allowed Cats OK, Dogs OK
Senior Community No
Ownership Fee Simple
Monthly Total Fees $166
Membership Fee Required Required
Special Listing Condition None
Read Less
Want to know what your home might be worth? Contact us for a FREE valuation!

Our team is ready to help you sell your home for the highest possible price ASAP

© 2025 My Florida Regional MLS DBA Stellar MLS. All Rights Reserved.
Bought with HOMESMART

