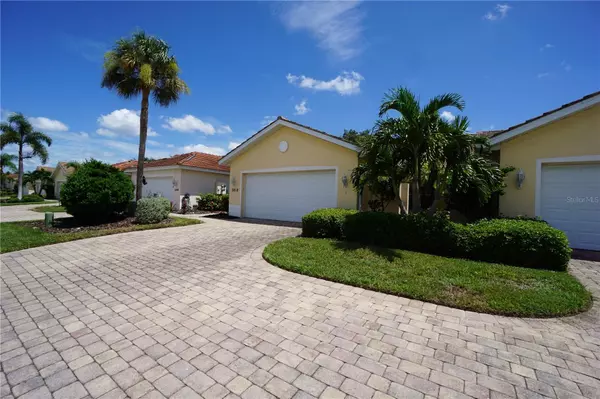$200,000
$229,900
13.0%For more information regarding the value of a property, please contact us for a free consultation.
3818 TRIPOLI BLVD #41 Punta Gorda, FL 33950
2 Beds
2 Baths
1,451 SqFt
Key Details
Sold Price $200,000
Property Type Single Family Home
Sub Type Villa
Listing Status Sold
Purchase Type For Sale
Square Footage 1,451 sqft
Price per Sqft $137
Subdivision Villas Burnt Store Isles 01
MLS Listing ID C7495858
Sold Date 11/15/24
Bedrooms 2
Full Baths 2
Construction Status No Contingency
HOA Fees $700/qua
HOA Y/N Yes
Originating Board Stellar MLS
Year Built 2006
Annual Tax Amount $2,231
Lot Size 2,178 Sqft
Acres 0.05
Property Description
Welcome to Punta Gorda and all its glory! This 1451 sq. ft. Villa has location, location, location! Less than 1 block from a Publix Shopping Center and a Home Depot as seen in picture 62. Less than 2 miles from a Walmart and just a few miles from the beautiful Downtown of Punta Gorda with all the amazing restaurants and bars. 2 bedrooms with 2 full baths are complimented by a large 13 x 11 office, plus the largest lanai that was offered by this builder where the covered area measures in at 12 x 8 and the large screened in lanai measures in at approx. 27 x 15. Large format tile decorates the living, dining, kitchen, laundry and entry hallway and all of the tile is installed on a 45 degree angle. The entire lanai is also finished off with a coordinating large format tile that was also installed on a 45 degree angle. The master bedroom has laminate floors and the master bathroom has his and her sinks with his and her walk in closets. Bedroom #2 and the office both are finished off with laminate floors. A queen size murphy bed stays with this home and is currently installed in bedroom #2. This home is coming fully furnished as shown. This unit looks in person exactly like it does in the pictures, like new. The owners have always been only part time visitors so the wear and tear is so nominal that this unit is in great shape. With the vaulted ceiliings throughout the home, this unit feels much larger than it is. Completed with decorative shelfs in the entry way, family room and master bedroom that make this home feel cozy. All the design things are done, such as ceiling fans and lighting fixtures. Granite countertops and 42 inch upper cabinets in a large kitchen area that has all stainless steel appliances. Plantation shutters are installed throughout the house and a ceramic tile backsplash adds that something extra to the kitchen. The air conditioner was installed in 2018 and the entire outside windows are protected by easy to close and lock hurricaned rated accordion shutters. The association has a great clubhouse and heated pool area with a seperate spa that you can see in the pictures. Twin Isles Golf and Country club is literally right across the street as well. Downtown Punta Gorda has miles of walking and biking paths along the Charlotte Harbor and multiple spots to dock your boat as well. The Saturday morning farmers market is always a fan favorite, so many historical landmarks to visit and read about including the veteran memorial presentation down by the point. The famous Tiki Hut on the water for drinks and live bands undercovering while overlooking the Charlotte Harbor. A playground in the downtown park, a doggie park as well so they can play with friends as well. And lets not forget Pickleball!! The new rage here in Punta Gorda. The all new Pickle Plex has over a dozen courts and stands and there are more courts downtown near the playground. For all you golfers, there is 8 golf courses within a 20 minute drive as well. So hurry now to schedule your showing before it is to late.
Location
State FL
County Charlotte
Community Villas Burnt Store Isles 01
Zoning GM-15
Interior
Interior Features Ceiling Fans(s), Eat-in Kitchen, High Ceilings, Living Room/Dining Room Combo, Open Floorplan, Stone Counters, Vaulted Ceiling(s), Walk-In Closet(s), Window Treatments
Heating Electric
Cooling Central Air
Flooring Ceramic Tile, Laminate
Fireplace false
Appliance Dishwasher, Disposal, Dryer, Electric Water Heater, Microwave, Range, Refrigerator, Washer
Laundry Electric Dryer Hookup, Inside, Laundry Room, Washer Hookup
Exterior
Exterior Feature Hurricane Shutters, Irrigation System, Rain Gutters, Sidewalk, Sliding Doors
Parking Features Driveway, Garage Door Opener, Oversized
Garage Spaces 2.0
Community Features Buyer Approval Required, Clubhouse, Deed Restrictions, Pool, Sidewalks
Utilities Available Cable Connected, Electricity Connected, Public, Sewer Connected, Street Lights, Water Connected
Amenities Available Clubhouse, Pool, Vehicle Restrictions
View Park/Greenbelt
Roof Type Tile
Porch Covered, Enclosed, Patio, Rear Porch, Screened
Attached Garage true
Garage true
Private Pool No
Building
Lot Description City Limits, Landscaped, Near Golf Course, Near Marina, Sidewalk, Paved
Entry Level One
Foundation Slab
Lot Size Range 0 to less than 1/4
Sewer Public Sewer
Water Public
Structure Type Block,Stucco
New Construction false
Construction Status No Contingency
Schools
Elementary Schools Sallie Jones Elementary
Middle Schools Punta Gorda Middle
High Schools Charlotte High
Others
Pets Allowed Yes
HOA Fee Include Common Area Taxes,Pool,Escrow Reserves Fund,Insurance,Maintenance Structure,Maintenance Grounds,Maintenance,Management,Pest Control,Recreational Facilities
Senior Community No
Ownership Fee Simple
Monthly Total Fees $700
Acceptable Financing Cash, Conventional
Membership Fee Required Required
Listing Terms Cash, Conventional
Special Listing Condition None
Read Less
Want to know what your home might be worth? Contact us for a FREE valuation!

Our team is ready to help you sell your home for the highest possible price ASAP

© 2024 My Florida Regional MLS DBA Stellar MLS. All Rights Reserved.
Bought with ALLISON JAMES ESTATES & HOMES





