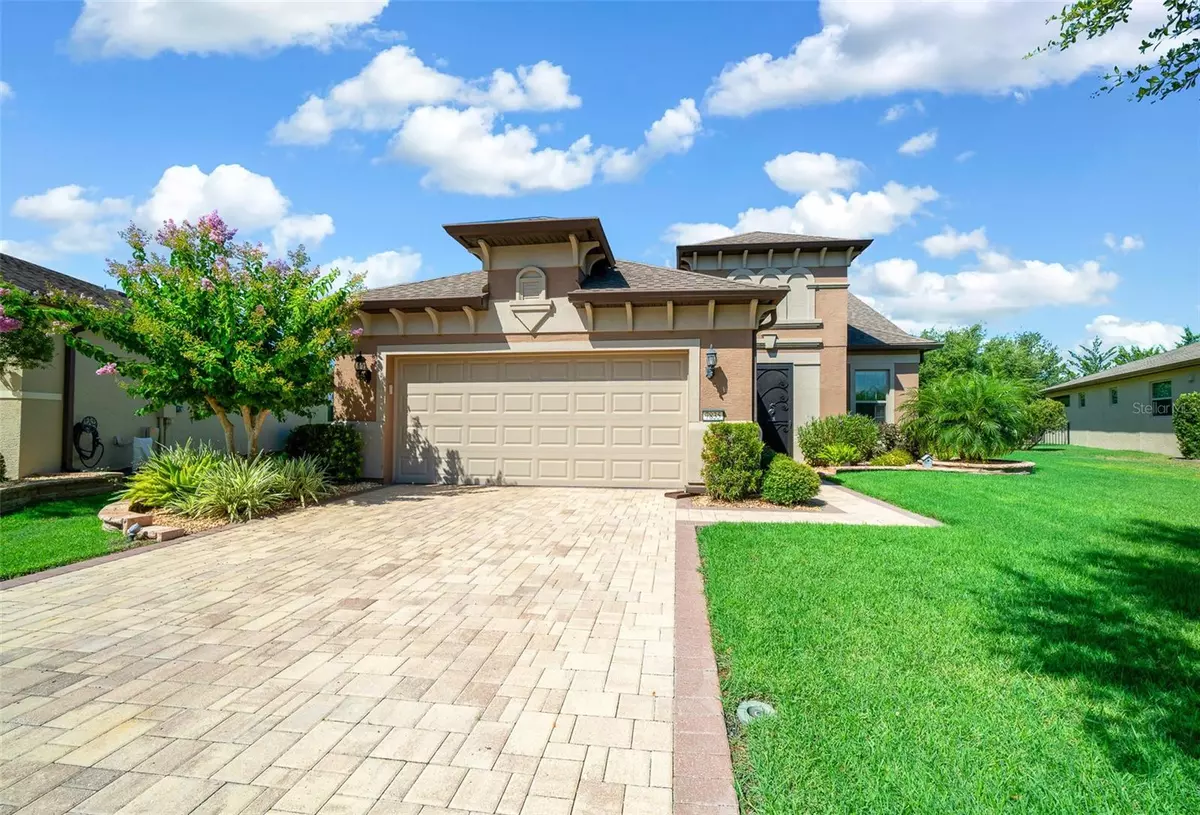$491,800
$498,500
1.3%For more information regarding the value of a property, please contact us for a free consultation.
7835 SW 97TH CIR Ocala, FL 34481
3 Beds
3 Baths
2,534 SqFt
Key Details
Sold Price $491,800
Property Type Single Family Home
Sub Type Single Family Residence
Listing Status Sold
Purchase Type For Sale
Square Footage 2,534 sqft
Price per Sqft $194
Subdivision Stone Creek By Del Webb - Arlington
MLS Listing ID OM681509
Sold Date 11/01/24
Bedrooms 3
Full Baths 3
HOA Fees $245/mo
HOA Y/N Yes
Originating Board Stellar MLS
Year Built 2017
Annual Tax Amount $5,941
Lot Size 8,276 Sqft
Acres 0.19
Lot Dimensions 69x120
Property Description
Enjoy single story living with a bonus upstairs Loft, bedroom, bath and extra storage. This beautiful "Castle Rock" model located in Stone Creek (55+) community has it all! 2535 Sf. of open floor plan features, on the main floor; a flex room / office with glass doors, primary bed room with tray ceiling and en suite bathroom with garden tub and separate shower, dual sinks, custom walk in closet a 2nd bedroom, full bath, laundry room with storage area and included GE Smart washer/dryer, a bright and open kitchen with wet bar and wine fridge, large granite island, back splash, 42" maple cabinets, pull outs in lower cabinets & soft close drawers, a LG smart refrigerator and walk in pantry. The dining space connected to the bright sun room, leads to the screened in lanai to your private, lush, mature landscaped backyard! The 2nd level gives you the extra space for guests and features; loft, a spacious bedroom, full bath and an additional room & closets for even more storage! Ceiling fans, window coverings, 8' doors, crown molding and wifi features through out. 2 car extended garage with epoxy floors, wall cabinets, water softener. and paver driveway. STONE CREEK IS A GOLF CART COMMUNITY THAT OFFERS; 24HOUR GUARD GATE, FISHING PONDS, 3 RECREATION CENTERS INCLUDING THE NEWLY CONSTRUCTED, STONE WATER CLUB THAT SERVES BEER AND WINE, LARGE LAGOON POOL, INDOOR LAP POOL, INDOOR AND OUTDOOR SPA, SAUNAS, EXERCISE/FITNESS/WEIGHT ROOM, PICKLEBALL COURTS, TENNIS COURTS, BASKETBALL COURT, SHUFFLEBOARD, SOFTBALL FIELD, BOCCI, PUBLIC GOLF COURSE, MULTIPLE SOCIAL CALENDARS AND SO MUCH, MUCH MORE!
Location
State FL
County Marion
Community Stone Creek By Del Webb - Arlington
Zoning PUD
Interior
Interior Features Ceiling Fans(s), Crown Molding, Living Room/Dining Room Combo, Open Floorplan, Primary Bedroom Main Floor, Split Bedroom, Thermostat, Walk-In Closet(s), Window Treatments
Heating Central, Electric, Heat Pump
Cooling Central Air
Flooring Carpet, Ceramic Tile, Hardwood
Furnishings Unfurnished
Fireplace false
Appliance Built-In Oven, Cooktop, Dishwasher, Disposal, Dryer, Electric Water Heater, Microwave, Range Hood, Refrigerator, Touchless Faucet, Washer, Water Softener, Wine Refrigerator
Laundry Electric Dryer Hookup, Laundry Room, Washer Hookup
Exterior
Exterior Feature Irrigation System, Rain Gutters
Garage Spaces 2.0
Community Features Clubhouse, Dog Park, Fitness Center, Gated Community - Guard, Golf Carts OK, Golf, Pool, Sidewalks, Tennis Courts
Utilities Available Electricity Connected, Sewer Connected, Underground Utilities, Water Connected
Amenities Available Basketball Court, Clubhouse, Fitness Center, Gated, Maintenance, Pickleball Court(s), Pool, Recreation Facilities, Sauna, Shuffleboard Court, Spa/Hot Tub, Tennis Court(s)
Roof Type Shingle
Attached Garage true
Garage true
Private Pool No
Building
Lot Description Landscaped
Story 2
Entry Level One
Foundation Slab
Lot Size Range 0 to less than 1/4
Builder Name PULTE
Sewer Public Sewer
Water Public
Structure Type Block,Stucco
New Construction false
Others
Pets Allowed Yes
HOA Fee Include Pool,Management,Recreational Facilities,Trash
Senior Community Yes
Ownership Fee Simple
Monthly Total Fees $245
Acceptable Financing Cash, Conventional, FHA, VA Loan
Membership Fee Required Required
Listing Terms Cash, Conventional, FHA, VA Loan
Special Listing Condition None
Read Less
Want to know what your home might be worth? Contact us for a FREE valuation!

Our team is ready to help you sell your home for the highest possible price ASAP

© 2025 My Florida Regional MLS DBA Stellar MLS. All Rights Reserved.
Bought with RE/MAX FOXFIRE - HWY 40

