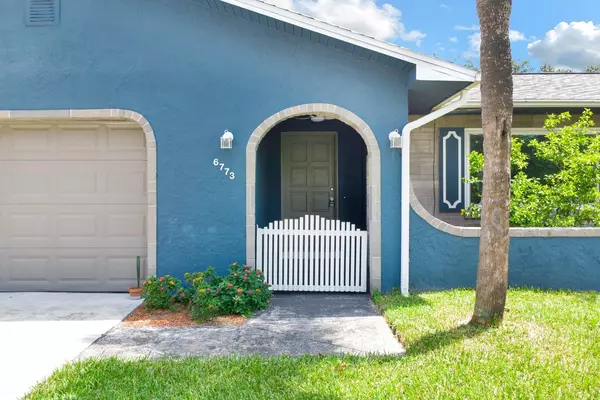$379,900
$379,900
For more information regarding the value of a property, please contact us for a free consultation.
6773 PAUL REVERE CT Orlando, FL 32809
3 Beds
2 Baths
1,638 SqFt
Key Details
Sold Price $379,900
Property Type Single Family Home
Sub Type Single Family Residence
Listing Status Sold
Purchase Type For Sale
Square Footage 1,638 sqft
Price per Sqft $231
Subdivision American Heritage Estates
MLS Listing ID O6216332
Sold Date 10/15/24
Bedrooms 3
Full Baths 2
HOA Y/N No
Originating Board Stellar MLS
Year Built 1974
Annual Tax Amount $4,919
Lot Size 7,840 Sqft
Acres 0.18
Property Description
Welcome to this beautiful 3 Bedroom, 2 Bathroom home nestled in the heart of Orlando. This thoughtfully designed split bedroom layout provides you with privacy and comfort. The spacious living room and family room is perfect for not only everyday living, but also entertaining. On the right, the primary bedroom awaits, complete with a newly renovated bathroom and walk-in closet. To the left, you will find two additional bedrooms along with the second bathroom featuring a double sink vanity. Step outside to enjoy the expansive backyard, offering ample space for outdoor activities as well as relaxing by the pool. This home is located only minutes away from dining, the Florida mall, Orlando International Airport, and the theme parks. Don't miss the opportunity to make this house your home! (No HOA, Roof 2021, Windows 2021)
Location
State FL
County Orange
Community American Heritage Estates
Zoning R-1A
Interior
Interior Features Ceiling Fans(s), Split Bedroom, Thermostat, Walk-In Closet(s)
Heating Central
Cooling Central Air
Flooring Laminate, Luxury Vinyl, Tile
Fireplaces Type Wood Burning
Fireplace true
Appliance Disposal, Dryer, Microwave, Range, Refrigerator, Washer
Laundry In Garage
Exterior
Exterior Feature French Doors, Private Mailbox, Rain Gutters
Parking Features Driveway, Garage Door Opener
Garage Spaces 2.0
Fence Wood
Pool In Ground
Utilities Available Cable Available, Electricity Available, Fiber Optics, Water Available
Roof Type Shingle
Porch Covered, Patio, Screened
Attached Garage true
Garage true
Private Pool Yes
Building
Entry Level One
Foundation Slab
Lot Size Range 0 to less than 1/4
Sewer Public Sewer
Water Public
Structure Type Block,Concrete
New Construction false
Schools
Elementary Schools Winegard Elem
Middle Schools Judson B Walker Middle
High Schools Oak Ridge High
Others
Senior Community No
Ownership Fee Simple
Acceptable Financing Cash, Conventional, FHA, VA Loan
Listing Terms Cash, Conventional, FHA, VA Loan
Special Listing Condition None
Read Less
Want to know what your home might be worth? Contact us for a FREE valuation!

Our team is ready to help you sell your home for the highest possible price ASAP

© 2025 My Florida Regional MLS DBA Stellar MLS. All Rights Reserved.
Bought with BUSTAMANTE REAL ESTATE INC





