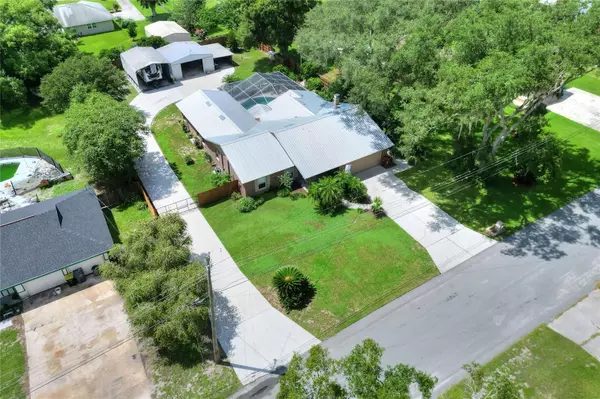$430,000
$445,000
3.4%For more information regarding the value of a property, please contact us for a free consultation.
1611 GREENWOOD RD Lakeland, FL 33805
4 Beds
3 Baths
2,093 SqFt
Key Details
Sold Price $430,000
Property Type Single Family Home
Sub Type Single Family Residence
Listing Status Sold
Purchase Type For Sale
Square Footage 2,093 sqft
Price per Sqft $205
Subdivision Not In A Subdivision
MLS Listing ID L4947218
Sold Date 10/01/24
Bedrooms 4
Full Baths 3
Construction Status Inspections
HOA Y/N No
Originating Board Stellar MLS
Year Built 1979
Annual Tax Amount $1,570
Lot Size 0.460 Acres
Acres 0.46
Lot Dimensions 100X200
Property Description
Welcome to this inviting Florida home that seamlessly blends comfort with practicality. The property features a 3-Bedroom, 2-Bath main house complemented by a 1-Bedroom, 1-Bath In-Law Suite with its own Living and Kitchen area, perfect for flexible living arrangements.
The heart of the home is the open concept Living and Kitchen area A large bay window fills the space with natural light, highlighting the beautifully handcrafted Hickory cabinets made by Amish artisans. The Kitchen also includes a convenient pantry for ample storage.
The Living Area is a cozy retreat, featuring a functional stone, wood-burning fireplace perfect for those cooler Florida evenings. Sliding glass door open to a private, fully screened and walled in pool area, creating a serene space for relaxation and unwinding, outdoor gatherings, and poolside fun.
The Living Area skylight further enhances the living space, bathing the room in natural light and adding to its warm ambiance.
The In-Law Suite, with its own private entrance features Living Area / Kitchen combo (18x20.5) Bedroom (10x12.5), Bathroom, and walk-in closet, ideal for extended family or guests. It also offers direct access to the pool through sliding glass doors and an additional door from the bathroom, ensuring privacy and convenience without needing to enter the main house.
The Bedrooms are thoughtfully designed for comfort and storage, with Bedrooms 1 and 2 offering deep closets. The Master Suite provides a spacious walk-in closet and an en-suite bathroom, ensuring a private and restful retreat.
Outdoor amenities include an RV cover, a Workshop equipped with its own electrical panel, air conditioning, and a covered Storage perfect for hobbies or projects.
The home is secured with both a privacy fence and a security gate, and the driveway extends to the RV cover and workshop, providing easy access and additional parking for cars and professional vehicles.
The home is topped with a durable metal roof (2019) and features a garden pathway leading to the garage side door. The entryway creates a garden oasis atmosphere, complete with a welcoming swing for a peaceful first impression. The home is kept cool with two separate AC units, both installed in 2019.
This home uniquely combines comfort, functionality, and privacy, making it an excellent choice for those seeking a well-appointed Florida residence.
Location
State FL
County Polk
Community Not In A Subdivision
Zoning RES
Rooms
Other Rooms Interior In-Law Suite w/Private Entry
Interior
Interior Features Ceiling Fans(s), Eat-in Kitchen, High Ceilings, Kitchen/Family Room Combo, Open Floorplan, Skylight(s)
Heating Central
Cooling Central Air
Flooring Tile, Wood
Fireplaces Type Wood Burning
Furnishings Unfurnished
Fireplace true
Appliance Range, Refrigerator
Laundry In Garage
Exterior
Exterior Feature Other
Parking Features Covered, Driveway, Other, RV Garage, RV Parking
Garage Spaces 2.0
Fence Wood
Pool In Ground, Screen Enclosure
Utilities Available Electricity Connected, Public, Water Connected
Roof Type Metal
Attached Garage true
Garage true
Private Pool Yes
Building
Entry Level One
Foundation Slab
Lot Size Range 1/4 to less than 1/2
Sewer Septic Tank
Water Public
Structure Type Block
New Construction false
Construction Status Inspections
Others
Senior Community No
Ownership Fee Simple
Special Listing Condition None
Read Less
Want to know what your home might be worth? Contact us for a FREE valuation!

Our team is ready to help you sell your home for the highest possible price ASAP

© 2025 My Florida Regional MLS DBA Stellar MLS. All Rights Reserved.
Bought with CENTURY 21 MYERS REALTY





