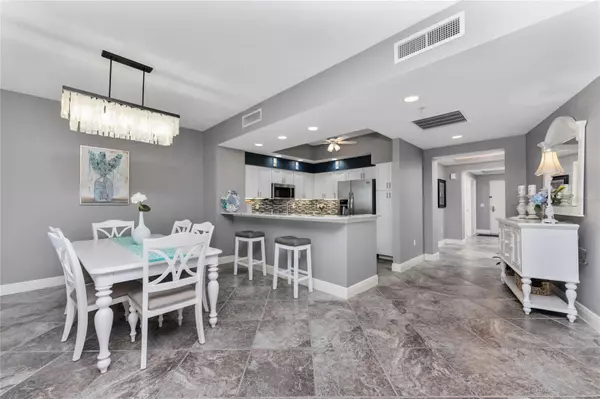$460,000
$499,900
8.0%For more information regarding the value of a property, please contact us for a free consultation.
3321 SUNSET KEY CIR #104 Punta Gorda, FL 33955
3 Beds
3 Baths
1,957 SqFt
Key Details
Sold Price $460,000
Property Type Condo
Sub Type Condominium
Listing Status Sold
Purchase Type For Sale
Square Footage 1,957 sqft
Price per Sqft $235
Subdivision Grande Isle Towers I & Ii Ph I
MLS Listing ID C7490584
Sold Date 08/26/24
Bedrooms 3
Full Baths 3
Condo Fees $5,381
Construction Status No Contingency
HOA Fees $135/ann
HOA Y/N Yes
Originating Board Stellar MLS
Year Built 2004
Annual Tax Amount $3,185
Property Description
One or more photo(s) has been virtually staged. Welcome to luxury living in this beautiful Grand Isles condominium, nestled within the highly sought after Burnt Store Marina community. This stunning 3-bedroom, 3-bathroom home offers an unparalleled blend of luxury, comfort, and breathtaking sunset views. As you step into this meticulously designed residence, you are immediately greeted by a luxurious entry with tray ceilings, stylish light fixtures and beautiful travertine tile flooring that runs all the way through the main living space as well as the lanai. The beautifully updated kitchen boasts exquisite quartz countertops with a stunning glass tile backsplash, white cabinetry with solid wood doors, stainless appliances, a pantry and a breakfast bar, seamlessly blending modern aesthetics with functionality. The sleek design continues with the master suite, featuring harbor views, a designer closet organizer in the expansive walk-in closet, and an ensuite with dual sinks, a garden tub, and walk-in shower. With two additional guest rooms and bathrooms, your guests may never want to leave. The first guest room boasts its own ensuite. The third bedroom/office includes a walk-in closet and easy access to a third full bathroom. Step outside onto your own private oasis –a spacious outdoor patio. Whether you're enjoying a morning coffee, taking in the breathtaking sunsets or hosting a soirée under the stars, this expansive patio offers the ideal setting for outdoor living at its finest. Enjoy dolphins, manatees and boats as they sail past. This additional outdoor patio space only available on the first level. The home also features wood plantation shutters adding a touch of classic charm to every room, a separate laundry room, impact glass and electric hurricane shutters providing peace of mind during storm seasons. In addition, the home includes a private, under building, parking spot and climate controlled secure storage unit. Sound great so far? we aren't done yet. Every detail has been thoughtfully curated to exceed your expectations with an array of exclusive amenities, including a geothermal heated Olympic-sized swimming pool and spa for indulgent relaxation. Residents can stay active in the state-of-the-art fitness center, enjoy movie nights in the theater room, unwind in the sauna and steam rooms, and gather with friends and neighbors in the grand clubhouse. Burnt Store Marina provides ample recreational opportunities for its residents with tennis, pickleball, walking & biking paths, yacht club, and Freedom Boat Club. For the golf enthusiast, play golf at Burnt Store Marina Country Club, a 27-hole golf course, and enjoy a bite at one of the three onsite dining options. Add to that, this gated community is home to SWFL's largest deepwater marina, boasting immediate access to Charlotte Harbor and beyond. Don't wait, start living the resort waterfront lifestyle you have been dreaming of now! Welcome home. This beautiful condominium is being sold turnkey/furnished.
Location
State FL
County Lee
Community Grande Isle Towers I & Ii Ph I
Zoning RM2
Interior
Interior Features Ceiling Fans(s), Dry Bar, High Ceilings, Living Room/Dining Room Combo, Open Floorplan, Primary Bedroom Main Floor, Solid Surface Counters, Split Bedroom, Thermostat, Walk-In Closet(s), Window Treatments
Heating Central, Electric
Cooling Central Air
Flooring Luxury Vinyl, Tile, Travertine
Furnishings Partially
Fireplace false
Appliance Bar Fridge, Dishwasher, Disposal, Dryer, Electric Water Heater, Microwave, Range, Washer
Laundry Laundry Room
Exterior
Exterior Feature Balcony, Sliding Doors, Storage
Parking Features Assigned, Covered, Garage Door Opener, Ground Level, Guest, Under Building
Garage Spaces 1.0
Pool Gunite, Heated, In Ground, Lap, Lighting
Community Features Association Recreation - Owned, Buyer Approval Required, Clubhouse, Deed Restrictions, Fitness Center, Gated Community - Guard, Golf Carts OK, Golf, Pool, Restaurant, Sidewalks, Special Community Restrictions, Tennis Courts
Utilities Available BB/HS Internet Available, Cable Available, Cable Connected, Public
Amenities Available Fitness Center, Gated, Pool, Sauna, Spa/Hot Tub
Waterfront Description Canal - Saltwater
View Y/N 1
Water Access 1
Water Access Desc Bay/Harbor,Canal - Saltwater,Gulf/Ocean
Roof Type Tile
Porch Covered, Rear Porch, Screened
Attached Garage false
Garage true
Private Pool No
Building
Story 8
Entry Level One
Foundation Slab
Sewer Public Sewer
Water Public
Structure Type Block,Stucco
New Construction false
Construction Status No Contingency
Others
Pets Allowed Number Limit, Yes
HOA Fee Include Guard - 24 Hour,Cable TV,Pool,Escrow Reserves Fund,Fidelity Bond,Insurance,Internet,Maintenance Structure,Maintenance Grounds,Management,Pest Control,Private Road,Recreational Facilities,Security,Sewer,Trash,Water
Senior Community No
Pet Size Extra Large (101+ Lbs.)
Ownership Condominium
Monthly Total Fees $2, 043
Acceptable Financing Cash
Membership Fee Required Required
Listing Terms Cash
Num of Pet 2
Special Listing Condition None
Read Less
Want to know what your home might be worth? Contact us for a FREE valuation!

Our team is ready to help you sell your home for the highest possible price ASAP

© 2025 My Florida Regional MLS DBA Stellar MLS. All Rights Reserved.
Bought with RE/MAX ANCHOR OF MARINA PARK





