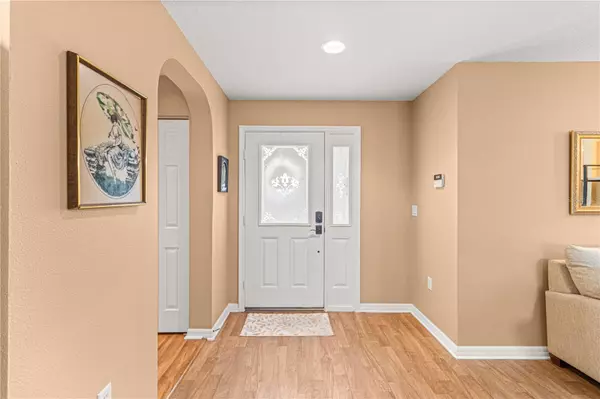$258,000
$258,000
For more information regarding the value of a property, please contact us for a free consultation.
8332 SW 79TH CIR Ocala, FL 34476
2 Beds
2 Baths
1,718 SqFt
Key Details
Sold Price $258,000
Property Type Single Family Home
Sub Type Single Family Residence
Listing Status Sold
Purchase Type For Sale
Square Footage 1,718 sqft
Price per Sqft $150
Subdivision Indigo East Ph 1
MLS Listing ID OM675524
Sold Date 07/30/24
Bedrooms 2
Full Baths 2
HOA Fees $208/mo
HOA Y/N Yes
Originating Board Stellar MLS
Year Built 2007
Annual Tax Amount $2,590
Lot Size 7,405 Sqft
Acres 0.17
Lot Dimensions 60x120
Property Description
Welcome to Florida living! You will love this PennyRoyal model with 2 bedrooms, 2 baths, 2 car garage home, kitchen boasts plenty of cabinet space with stainless steel appliances and a gas stove, bar height breakfast bar and a separate dining area. Laminate and tile flooring throughout. Master with tray ceilings, walk-in-closet and a large master with walk-in shower with dual sinks and vanity. Second bedroom is great for guests or a perfect place to have a craft or hobby room. Enclosed lanai with tile floors & a ceiling fan for year-round enjoyment with a beautifully landscaped yard and gutters. Roof 2021, HVAC 2015. Ocala's premier, active 55+ community, loaded with amenities, 2 pools, gym also, including golf cart access to 2 shopping centers.
Location
State FL
County Marion
Community Indigo East Ph 1
Zoning PUD
Rooms
Other Rooms Inside Utility
Interior
Interior Features Ceiling Fans(s), Tray Ceiling(s), Vaulted Ceiling(s), Walk-In Closet(s)
Heating Central, Electric
Cooling Central Air
Flooring Laminate, Tile
Fireplace false
Appliance Dishwasher, Microwave, Range, Refrigerator
Laundry Laundry Room
Exterior
Exterior Feature Sidewalk
Garage Spaces 2.0
Community Features Buyer Approval Required, Clubhouse, Deed Restrictions, Dog Park, Fitness Center, Golf Carts OK, Pool
Utilities Available Cable Available, Electricity Available
Amenities Available Fitness Center, Pool, Security
Roof Type Shingle
Porch Enclosed, Rear Porch
Attached Garage true
Garage true
Private Pool No
Building
Story 1
Entry Level One
Foundation Slab
Lot Size Range 0 to less than 1/4
Builder Name PennyRoyal
Sewer Public Sewer
Water Public
Structure Type Block,Concrete,Stucco
New Construction false
Others
Pets Allowed Yes
HOA Fee Include Pool,Internet,Trash
Senior Community Yes
Ownership Fee Simple
Monthly Total Fees $208
Acceptable Financing Cash, Conventional
Membership Fee Required Required
Listing Terms Cash, Conventional
Special Listing Condition None
Read Less
Want to know what your home might be worth? Contact us for a FREE valuation!

Our team is ready to help you sell your home for the highest possible price ASAP

© 2025 My Florida Regional MLS DBA Stellar MLS. All Rights Reserved.
Bought with RE/MAX ALLSTARS REALTY





