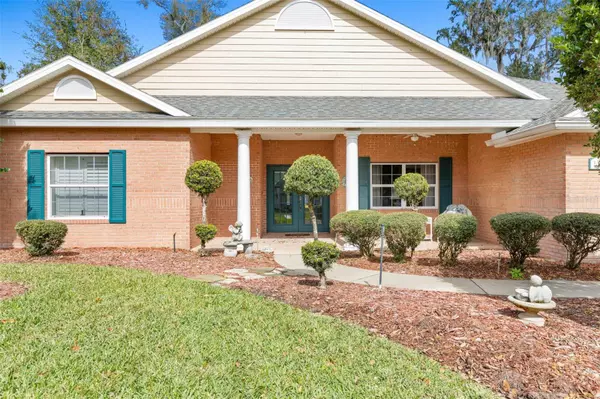$500,000
$525,000
4.8%For more information regarding the value of a property, please contact us for a free consultation.
1305 WICKLOW LN Ormond Beach, FL 32174
3 Beds
2 Baths
2,659 SqFt
Key Details
Sold Price $500,000
Property Type Single Family Home
Sub Type Single Family Residence
Listing Status Sold
Purchase Type For Sale
Square Footage 2,659 sqft
Price per Sqft $188
Subdivision Halifax Plantation Unit 02 Sec A
MLS Listing ID FC297843
Sold Date 06/28/24
Bedrooms 3
Full Baths 2
HOA Fees $65/qua
HOA Y/N Yes
Originating Board Stellar MLS
Year Built 1996
Annual Tax Amount $3,466
Lot Size 0.410 Acres
Acres 0.41
Property Description
Beautiful Halifax Plantation is a golf community that offers a truly exceptional active lifestyle. Features include walking trails, 2 restaurants, tennis courts, fitness facilities, community pool, a public championship golf course and a 25,000 sq ft clubhouse. This 3 bedroom, 2 bath split floor plan has beautiful wood floors throughout the living room, dining room, kitchen and family room. The 340 sq ft enclosed lanai area is under air and has beautiful windows to view another screened in patio overlooking the fully fenced in private back yard. The generous sized kitchen offers a dining nook area plus a bar for dining, double ovens, gas cook top with abundance of beautiful cabinetry. Then step into the oversized family room with the gas fireplace, built in shelves and TV cabinet.
The primary bedroom has plenty of built in storage cabinets including 2 walk-in closets and the primary bathroom has 2 separate sinks. There is beautiful crown molding throughout and custom wood shutters. The inside laundry room leads to the 2 car garage with a portable generator to convey.
The home does have pest tubes for extermination service and does have a termite bond, new roof in 2019 along with a new HVAC system 2021.
Some furniture available for sale.
Location
State FL
County Volusia
Community Halifax Plantation Unit 02 Sec A
Zoning PUD
Interior
Interior Features Ceiling Fans(s), Crown Molding, Eat-in Kitchen, High Ceilings, In Wall Pest System, Living Room/Dining Room Combo, Primary Bedroom Main Floor, Solid Surface Counters, Thermostat, Walk-In Closet(s), Window Treatments
Heating Central, Heat Pump
Cooling Central Air
Flooring Brick, Carpet, Tile, Wood
Fireplace true
Appliance Dishwasher, Dryer, Electric Water Heater, Microwave, Range, Refrigerator, Washer
Laundry Electric Dryer Hookup, Inside, Laundry Room, Washer Hookup
Exterior
Exterior Feature Balcony, French Doors, Garden, Private Mailbox
Garage Spaces 2.0
Utilities Available Cable Connected, Electricity Connected, Propane, Sewer Connected, Sprinkler Well, Water Connected
Roof Type Shingle
Attached Garage true
Garage true
Private Pool No
Building
Story 1
Entry Level One
Foundation Slab
Lot Size Range 1/4 to less than 1/2
Sewer Public Sewer
Water None, Public
Structure Type Block,Brick
New Construction false
Others
Pets Allowed Cats OK, Dogs OK
Senior Community No
Ownership Fee Simple
Monthly Total Fees $130
Membership Fee Required Required
Special Listing Condition None
Read Less
Want to know what your home might be worth? Contact us for a FREE valuation!

Our team is ready to help you sell your home for the highest possible price ASAP

© 2025 My Florida Regional MLS DBA Stellar MLS. All Rights Reserved.
Bought with SOUTHERN STATES REALTY SERVICE





