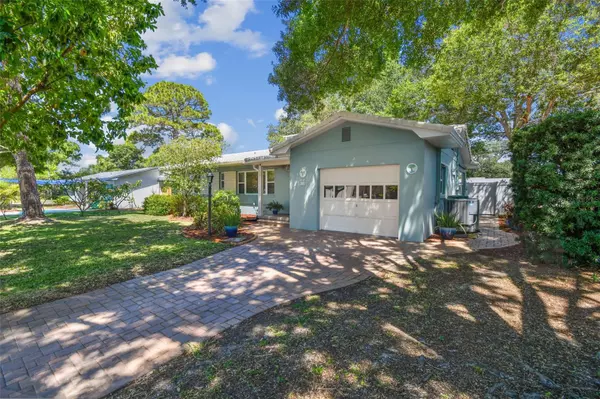$469,000
$469,000
For more information regarding the value of a property, please contact us for a free consultation.
1339 DIXIE LN S St Petersburg, FL 33707
2 Beds
2 Baths
1,140 SqFt
Key Details
Sold Price $469,000
Property Type Single Family Home
Sub Type Single Family Residence
Listing Status Sold
Purchase Type For Sale
Square Footage 1,140 sqft
Price per Sqft $411
Subdivision Pasadena Golf Club Estates
MLS Listing ID U8245815
Sold Date 06/21/24
Bedrooms 2
Full Baths 1
Half Baths 1
Construction Status Inspections
HOA Y/N No
Originating Board Stellar MLS
Year Built 1954
Annual Tax Amount $5,674
Lot Size 6,969 Sqft
Acres 0.16
Property Description
Discover the charm and elegance of this delightful home nestled in the highly sought-after Pasadena Golf Club Estates of South Pasadena. Positioned on an oversized lot with a lush tropical setting, this move-in-ready block home is an absolute must-see, located on a serene and quiet street.
Enjoy the vibrant surroundings with a short drive to downtown Gulfport, known for its artistic events, waterfront dining, and quaint shops. Just 15 minutes away, you'll find the lively downtown St. Petersburg, offering a variety of museums, events, dining options, and the iconic St. Pete Pier. With easy interstate access, commuting and airport travel are a breeze.
From the moment you arrive, the impressive curb appeal and tranquil neighborhood ambiance will captivate you. Step inside to be welcomed by beautiful original oak wood floors that flow seamlessly throughout, bathed in natural light. The delightful kitchen features quartz countertops, a stylish tile backsplash, and tile flooring. The charming kitchen also boasts a bay window that your plants will love!
The main bathroom is tastefully updated with granite countertops, sleek ceramic tile flooring, and soft-close cabinetry. Enjoy the serene views through durable dual-pane windows, showcasing mature oaks, multiple garden areas, and a productive avocado tree. The large master bedroom includes a spacious closet and a private bath.
Step outside through French doors to a fully landscaped backyard oasis. The outdoor space includes a wooden deck, paved grilling area, raised garden beds, and wrap-around walkways. Additional amenities include a storage shed for tools, bikes, and kayaks.
This home boasts numerous upgrades, including a brand new HVAC system, 50-year barrel tile roof, built-ins, hurricane shutters, and a private well, ensuring economical landscape maintenance. The spacious one-car garage offers ample storage and a utility sink. A fantastic bonus room can serve as a family room, office, formal dining area, or even a third bedroom.
With attention to detail evident in every corner, this home epitomizes Florida living at its finest. Charm, character, and location!
This gem won't last long—schedule your private tour today. Located in an unincorporated neighborhood, this property also presents a fantastic investment opportunity.
Location
State FL
County Pinellas
Community Pasadena Golf Club Estates
Zoning R-3
Direction S
Rooms
Other Rooms Formal Living Room Separate
Interior
Interior Features Ceiling Fans(s), Solid Surface Counters, Stone Counters, Thermostat, Window Treatments
Heating Electric
Cooling Central Air
Flooring Ceramic Tile, Wood
Furnishings Unfurnished
Fireplace false
Appliance Dryer, Electric Water Heater, Exhaust Fan, Range, Refrigerator, Washer
Laundry In Garage
Exterior
Exterior Feature French Doors, Hurricane Shutters, Irrigation System, Rain Gutters, Storage
Garage Spaces 1.0
Utilities Available Public
View City
Roof Type Tile
Porch Patio, Rear Porch
Attached Garage true
Garage true
Private Pool No
Building
Lot Description Flood Insurance Required, FloodZone, In County, Paved, Unincorporated
Entry Level One
Foundation Crawlspace
Lot Size Range 0 to less than 1/4
Sewer Public Sewer
Water Public, Well
Architectural Style Ranch
Structure Type Block,Stucco
New Construction false
Construction Status Inspections
Others
Pets Allowed Yes
Senior Community No
Ownership Fee Simple
Acceptable Financing Cash, Conventional
Listing Terms Cash, Conventional
Special Listing Condition None
Read Less
Want to know what your home might be worth? Contact us for a FREE valuation!

Our team is ready to help you sell your home for the highest possible price ASAP

© 2025 My Florida Regional MLS DBA Stellar MLS. All Rights Reserved.
Bought with MC HOMES REALTY INC





