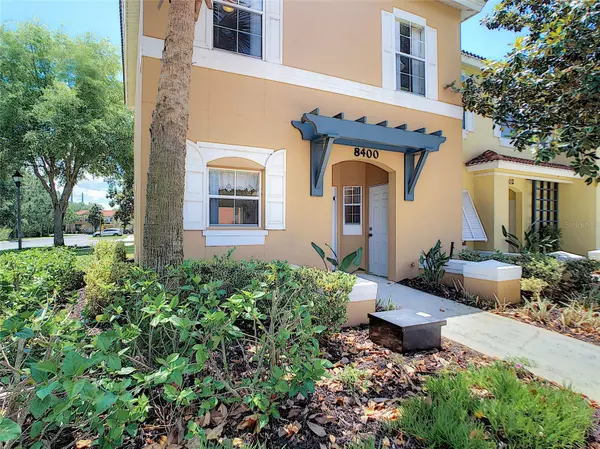$305,000
$310,000
1.6%For more information regarding the value of a property, please contact us for a free consultation.
8400 BLUE LAGOON DR Kissimmee, FL 34747
3 Beds
3 Baths
1,277 SqFt
Key Details
Sold Price $305,000
Property Type Townhouse
Sub Type Townhouse
Listing Status Sold
Purchase Type For Sale
Square Footage 1,277 sqft
Price per Sqft $238
Subdivision Emerald Island Res-Ph 02
MLS Listing ID S5097461
Sold Date 05/20/24
Bedrooms 3
Full Baths 2
Half Baths 1
Construction Status No Contingency
HOA Fees $262/mo
HOA Y/N Yes
Originating Board Stellar MLS
Year Built 2003
Annual Tax Amount $3,122
Lot Size 2,178 Sqft
Acres 0.05
Property Description
Location, Location, Location! Discover the epitome of comfort in this immaculate three-bedroom, two-bathroom townhouse end unit located in the desirable gated community of Emerald Island, just a stone's throw away from the enchanting Disney World in Orlando and a few miles from Universal Studios. Fully furnished and move-in ready, this residence offers a perfect blend of convenience and luxury. Nestled within lush, green streets, residents and guests enjoy exclusive access to amenities like tennis and basketball courts, swimming pools, and a charming tiki bar. Emerald island is only a mile from Disney's attractions, restaurantes, shopping areas, easy commute to the Orlando International Airport, Cocoa beach and Clearwater. Whether you're looking for your dream home or an investment property for a rental program, this residence promises a lifestyle of tranquility and entertainment. Emerald island is zoned for short term and long term rental, and it may also be used as primary residence.
Location
State FL
County Osceola
Community Emerald Island Res-Ph 02
Zoning OPUD
Interior
Interior Features High Ceilings, Kitchen/Family Room Combo, Living Room/Dining Room Combo, Open Floorplan, Solid Surface Counters, Thermostat, Walk-In Closet(s), Window Treatments
Heating Central, Electric
Cooling Central Air
Flooring Laminate
Fireplace false
Appliance Dryer, Microwave, Range, Refrigerator, Washer
Laundry Laundry Room
Exterior
Exterior Feature Irrigation System, Sliding Doors, Storage, Tennis Court(s)
Parking Features Open
Community Features Association Recreation - Owned, Clubhouse, Deed Restrictions, Gated Community - Guard, Gated Community - No Guard, Irrigation-Reclaimed Water, Playground, Pool, Restaurant, Tennis Courts
Utilities Available BB/HS Internet Available, Cable Available, Electricity Available, Public, Sewer Available, Street Lights
Roof Type Tile
Porch Patio
Garage false
Private Pool No
Building
Story 2
Entry Level Two
Foundation Slab
Lot Size Range 0 to less than 1/4
Sewer Public Sewer
Water None
Architectural Style Other
Structure Type Stucco,Wood Frame
New Construction false
Construction Status No Contingency
Others
Pets Allowed Breed Restrictions, Number Limit
HOA Fee Include Guard - 24 Hour,Cable TV,Internet
Senior Community No
Pet Size Medium (36-60 Lbs.)
Ownership Fee Simple
Monthly Total Fees $544
Acceptable Financing Cash, Conventional
Membership Fee Required Required
Listing Terms Cash, Conventional
Num of Pet 1
Special Listing Condition None
Read Less
Want to know what your home might be worth? Contact us for a FREE valuation!

Our team is ready to help you sell your home for the highest possible price ASAP

© 2025 My Florida Regional MLS DBA Stellar MLS. All Rights Reserved.
Bought with KELLER WILLIAMS ADVANTAGE REALTY





