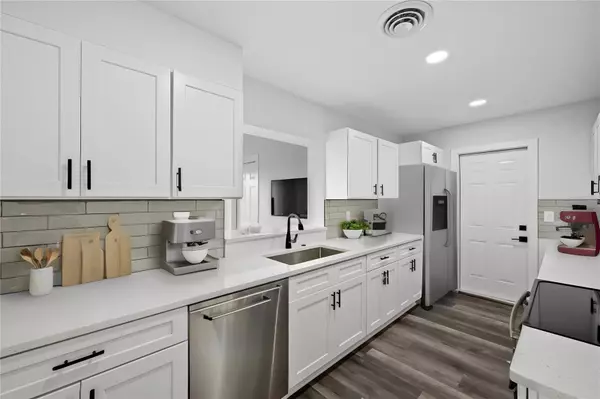$482,500
$500,000
3.5%For more information regarding the value of a property, please contact us for a free consultation.
813 E 7TH ST Englewood, FL 34223
2 Beds
2 Baths
1,424 SqFt
Key Details
Sold Price $482,500
Property Type Single Family Home
Sub Type Single Family Residence
Listing Status Sold
Purchase Type For Sale
Square Footage 1,424 sqft
Price per Sqft $338
Subdivision Rock Creek Park 3Rd Add
MLS Listing ID A4597442
Sold Date 04/19/24
Bedrooms 2
Full Baths 2
Construction Status Appraisal,Financing,Inspections
HOA Y/N No
Originating Board Stellar MLS
Year Built 1974
Annual Tax Amount $1,885
Lot Size 0.260 Acres
Acres 0.26
Property Description
One or more photo(s) has been virtually staged. Dive into the ultimate waterfront fun with this fully renovated 2-bedroom, 2-bathroom haven in the heart of Englewood! The living and dining area is a sprawling canvas for entertainment, leading seamlessly to a massive Florida room—air-conditioned and ready to host your next shindig. Master bedroom has a large walk in closet. Master bath has a tub/shower combo, linen closet. The oversized 2 car garage houses the washer and dryer. Step outside to a brand-new dock, the ultimate stage for your aquatic adventures, complete with a covered boat lift. With two bridges leading to the bay, this place is the perfect setup for some waterway escapades. Nestled in a cozy nook yet still in the groove of Englewood's lively dining and shopping scene, and just a quick drive to the sandy beaches. Get ready to turn this haven into your very own fun-filled retreat—come on over, make some memories! Schedule a private showing! (NEW ROOF, WINDOWS, KITCHEN, DOCK, HOUSE COMPLETELY RENOVATED)
Location
State FL
County Charlotte
Community Rock Creek Park 3Rd Add
Zoning RSF3.5
Rooms
Other Rooms Florida Room
Interior
Interior Features Ceiling Fans(s), Thermostat, Walk-In Closet(s)
Heating Central, Electric
Cooling Central Air
Flooring Luxury Vinyl
Fireplace false
Appliance Dishwasher, Disposal, Microwave, Range, Refrigerator
Laundry In Garage
Exterior
Exterior Feature Lighting, Private Mailbox, Rain Gutters, Sidewalk
Parking Features Boat, Driveway, Parking Pad, RV Parking
Garage Spaces 2.0
Utilities Available Electricity Connected, Public
Waterfront Description Canal - Saltwater
View Y/N 1
Water Access 1
Water Access Desc Canal - Saltwater
View Water
Roof Type Shingle
Porch Covered, Enclosed, Patio, Screened
Attached Garage true
Garage true
Private Pool No
Building
Entry Level One
Foundation Block
Lot Size Range 1/4 to less than 1/2
Sewer Public Sewer
Water Public
Structure Type Block
New Construction false
Construction Status Appraisal,Financing,Inspections
Schools
Elementary Schools Vineland Elementary
Middle Schools L.A. Ainger Middle
High Schools Lemon Bay High
Others
Senior Community No
Ownership Fee Simple
Acceptable Financing Cash, Conventional, FHA, VA Loan
Listing Terms Cash, Conventional, FHA, VA Loan
Special Listing Condition None
Read Less
Want to know what your home might be worth? Contact us for a FREE valuation!

Our team is ready to help you sell your home for the highest possible price ASAP

© 2025 My Florida Regional MLS DBA Stellar MLS. All Rights Reserved.
Bought with TALL PINES REALTY





