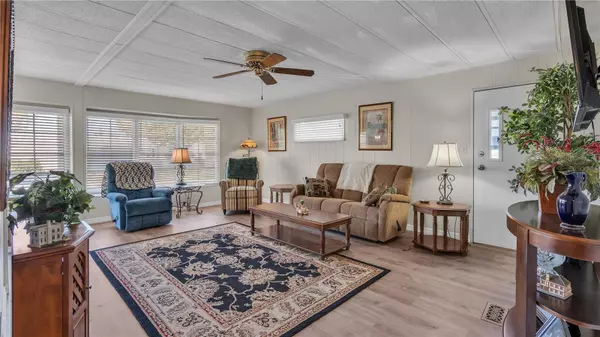$148,000
$155,000
4.5%For more information regarding the value of a property, please contact us for a free consultation.
1610 REYNOLDS RD #196 Lakeland, FL 33801
2 Beds
2 Baths
1,008 SqFt
Key Details
Sold Price $148,000
Property Type Manufactured Home
Sub Type Manufactured Home - Post 1977
Listing Status Sold
Purchase Type For Sale
Square Footage 1,008 sqft
Price per Sqft $146
Subdivision Citrus Woods Estates
MLS Listing ID L4942917
Sold Date 04/01/24
Bedrooms 2
Full Baths 2
HOA Fees $59/ann
HOA Y/N Yes
Originating Board Stellar MLS
Year Built 1980
Annual Tax Amount $1,921
Lot Size 6,534 Sqft
Acres 0.15
Lot Dimensions 60x111
Property Description
Looking for your little piece of paradise?...This beautiful 2 bedroom, 2 bathroom home in Citrus Woods Estates 55+ community is the perfect place to call home while enjoying the beautiful Florida Sunshine! Your new home has been beautifully updated with fresh paint, new waterproof luxury vinyl flooring, new light fixtures and new blinds featured in your beautiful bay windows!
Your new oasis includes built-in features such as a dining area and breakfast nook! Perfect for sipping your coffee and reading the morning paper. If you prefer to start your day breathing in the fresh air, you're in luck! Your new home includes both a Florida room located in the carport and an enclosed lanai perfectly placed in your fenced in backyard.
Your large workshop attached to the carport isn't your only storage! There's plenty of closets and even a shed out back, so bring everything you need to make this house a home! Call today to schedule your private tour!
Location
State FL
County Polk
Community Citrus Woods Estates
Zoning PUD
Interior
Interior Features Living Room/Dining Room Combo
Heating Central
Cooling Central Air
Flooring Luxury Vinyl
Fireplace false
Appliance Dishwasher, Microwave, Refrigerator
Laundry Other
Exterior
Exterior Feature Private Mailbox
Community Features Buyer Approval Required, Clubhouse, Pool
Utilities Available Cable Available, Electricity Available, Electricity Connected, Phone Available
Roof Type Shingle
Garage false
Private Pool No
Building
Entry Level One
Foundation Crawlspace
Lot Size Range 0 to less than 1/4
Sewer Public Sewer
Water None
Structure Type Vinyl Siding
New Construction false
Others
Pets Allowed Cats OK, Dogs OK, Number Limit
Senior Community Yes
Pet Size Small (16-35 Lbs.)
Ownership Fee Simple
Monthly Total Fees $59
Membership Fee Required Required
Num of Pet 2
Special Listing Condition None
Read Less
Want to know what your home might be worth? Contact us for a FREE valuation!

Our team is ready to help you sell your home for the highest possible price ASAP

© 2025 My Florida Regional MLS DBA Stellar MLS. All Rights Reserved.
Bought with KELLER WILLIAMS REALTY SMART





