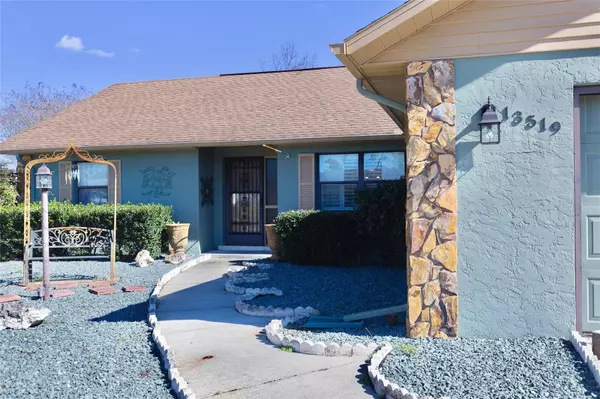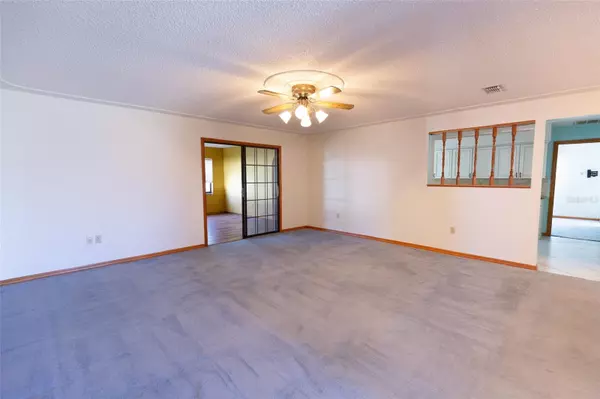$240,000
$259,900
7.7%For more information regarding the value of a property, please contact us for a free consultation.
13519 SW 43RD CIR Ocala, FL 34473
3 Beds
2 Baths
2,140 SqFt
Key Details
Sold Price $240,000
Property Type Single Family Home
Sub Type Single Family Residence
Listing Status Sold
Purchase Type For Sale
Square Footage 2,140 sqft
Price per Sqft $112
Subdivision Marion Oaks Un 01
MLS Listing ID OM671870
Sold Date 03/29/24
Bedrooms 3
Full Baths 2
HOA Y/N No
Originating Board Stellar MLS
Year Built 1992
Annual Tax Amount $4,039
Lot Size 10,454 Sqft
Acres 0.24
Lot Dimensions 79x133
Property Description
Awesome three-bedroom, two-bathroom, two-car garage home with almost 2,200 living square feet! This home is priced well and is the perfect opportunity to make this house your home! You step into the grand foyer and see the light and bright living room. It is truly a great entertaining space. Just off the foyer and main living space is your formal dining area. Onto the kitchen, you'll see the upgraded cabinets and countertops, with peninsula bar, and an additional eat-in space. From there, you have an additional living space - the family room. Which is full of windows, and is grand, making this the perfect space for the kiddos. The most important aspect of this home, the owner's suite, is one to be appreciated, being oversized which compliments all your storage needs. The owner's bath is awesome. It has a dual vanity, walk-in shower, and attached is the huge walk-in closet. This home is a true split plan. So, your two guest bedrooms or home office are on the other side! The guest bath separates the two guest bedrooms, with more storage options in the hallway. On the exterior is your screened in patio, your formal courtyard, and two large sheds. Call today and take advantage of all the potential this home has to offer!
Location
State FL
County Marion
Community Marion Oaks Un 01
Zoning R1
Rooms
Other Rooms Attic, Florida Room, Great Room, Inside Utility, Storage Rooms
Interior
Interior Features Ceiling Fans(s), Eat-in Kitchen, Living Room/Dining Room Combo, Primary Bedroom Main Floor, Split Bedroom, Stone Counters, Thermostat, Walk-In Closet(s)
Heating Electric
Cooling Central Air
Flooring Carpet, Tile
Fireplace false
Appliance Convection Oven, Dishwasher, Electric Water Heater, Refrigerator
Laundry Other
Exterior
Exterior Feature Rain Gutters
Garage Spaces 2.0
Utilities Available Electricity Connected
Roof Type Shingle
Porch Covered, Enclosed, Rear Porch, Screened, Side Porch
Attached Garage true
Garage true
Private Pool No
Building
Story 1
Entry Level One
Foundation Slab
Lot Size Range 0 to less than 1/4
Sewer Septic Tank
Water Public
Structure Type Stucco
New Construction false
Schools
Elementary Schools Sunrise Elementary School-M
Middle Schools Horizon Academy/Mar Oaks
High Schools Dunnellon High School
Others
Senior Community No
Ownership Fee Simple
Special Listing Condition None
Read Less
Want to know what your home might be worth? Contact us for a FREE valuation!

Our team is ready to help you sell your home for the highest possible price ASAP

© 2025 My Florida Regional MLS DBA Stellar MLS. All Rights Reserved.
Bought with STELLAR NON-MEMBER OFFICE





