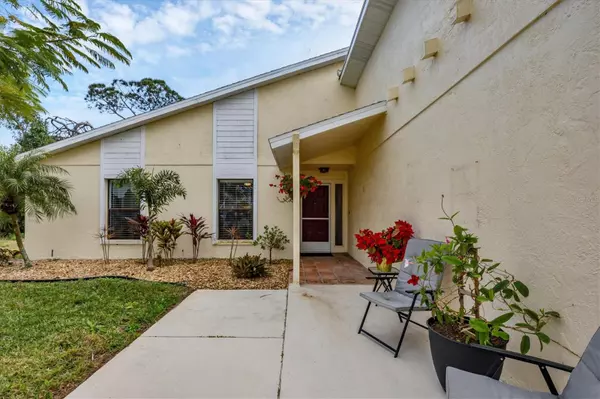$368,000
$378,000
2.6%For more information regarding the value of a property, please contact us for a free consultation.
432 CYPRESS FOREST DR Englewood, FL 34223
2 Beds
2 Baths
1,892 SqFt
Key Details
Sold Price $368,000
Property Type Single Family Home
Sub Type Single Family Residence
Listing Status Sold
Purchase Type For Sale
Square Footage 1,892 sqft
Price per Sqft $194
Subdivision Park Forest Ph 1
MLS Listing ID D6134985
Sold Date 03/22/24
Bedrooms 2
Full Baths 2
Construction Status No Contingency
HOA Fees $201/qua
HOA Y/N Yes
Originating Board Stellar MLS
Year Built 1987
Annual Tax Amount $4,333
Lot Size 7,405 Sqft
Acres 0.17
Property Description
Gain numerous advantages with this coveted residence in the exclusive GATED OVER 55 active community of PARK FOREST. Within mere minutes, you'll find yourself at the stunning Gulf Beaches, surrounded by all the attractions and amenities the area has to offer.
Step into the foyer and be captivated by the expansive living room featuring a cathedral ceiling, sleek 20 x 20 ceramic tile flooring throughout (no carpet), and a sliding glass door that opens to the tranquil glass-enclosed 10x 35 Florida Room. Enjoy an uninterrupted view of the serene private backyard, complete with a spacious outdoor entertainment patio adorned with a charming Pergola.
With nearly 1900 sq ft under air, this residence comprises 2 bedrooms, a versatile DEN/FLEX Room, a Florida Room, 2 full bathrooms, and an interior laundry room. The renovated kitchen showcases shaker cabinets with soft-close drawers/doors, quartz countertops, a kitchen island, and stainless steel appliances and overlooks the sunny dining room that also opens to the Florida Room. The primary bedroom is generously sized, featuring a chic barn door that leads to a double-sink master ensuite bathroom with granite countertops, soft-close drawers, and a walk-in shower. It also offers a spacious California clothes closet, a large wardrobe closet, and a sliding glass door opening to the Florida Room. On the opposite side of the home, the secondary bedroom conveniently has the 2nd full bathroom just steps from its door. The inside laundry room, equipped with top-of-the-line Maytag Commercial Technology washer and dryer, leads to the garage. The garage features a workshop/hobby room with its own air conditioning system (or remove the walls to restore the original garage space). Notable features of this property include a new roof installed in 2021. a 2018 air conditioning system and 2023 hot water tank. In Park Forest's phase 1, quarterly fees cover essential services such as lawn care, irrigation, roof replacement, and exterior painting, all without the burden of CDD fees (please refer to HOA documents at www.parkforest.com for comprehensive details). This vibrant and engaging community allows golf carts and boasts a clubhouse/recreation center that hosts a variety of planned events and interest groups to cater to your preferences. Just a short walk from this home you can also enjoy the heated community pool and spa , along with pickleball, tennis, and shuffleboard courts, all with a picturesque backdrop of a tranquil lake. Sidewalks and park benches provide an ideal setting for fitness walks or leisurely strolls. For added convenience, storage options for boats and RVs are available. The community's awesome location places Manasota Key Beaches within a 5-mile radius and Englewood's charming Dearborn Street less than 1 mile away. You'll have easy access to numerous stores, medical facilities, and cultural events in Englewood, as well as in nearby Venice and Wellen Park. PLEASE WATCH THE VIRTUAL TOUR FOR A COMPREHENSIVE 360-DEGREE EXPEREINCE. Take this opportunity to schedule a private showing and discover the joy of making this remarkable place your home.
Location
State FL
County Sarasota
Community Park Forest Ph 1
Zoning RSF3
Rooms
Other Rooms Den/Library/Office, Inside Utility
Interior
Interior Features Cathedral Ceiling(s), Ceiling Fans(s), Open Floorplan, Solid Surface Counters, Walk-In Closet(s), Window Treatments
Heating Electric
Cooling Central Air, Mini-Split Unit(s)
Flooring Ceramic Tile
Furnishings Unfurnished
Fireplace false
Appliance Dishwasher, Disposal, Dryer, Electric Water Heater, Microwave, Range, Refrigerator, Washer
Laundry Laundry Room
Exterior
Exterior Feature Hurricane Shutters, Irrigation System, Sidewalk, Sliding Doors
Garage Spaces 2.0
Community Features Buyer Approval Required, Clubhouse, Community Mailbox, Deed Restrictions, Gated Community - No Guard, Golf Carts OK, Pool, Sidewalks, Tennis Courts
Utilities Available Cable Connected, Phone Available, Sewer Connected, Street Lights, Water Connected
Amenities Available Clubhouse, Gated, Lobby Key Required, Pickleball Court(s), Pool, Shuffleboard Court, Spa/Hot Tub, Tennis Court(s)
Roof Type Shingle
Attached Garage true
Garage true
Private Pool No
Building
Story 1
Entry Level One
Foundation Slab
Lot Size Range 0 to less than 1/4
Sewer Public Sewer
Water Public
Structure Type Block,Stucco,Wood Frame
New Construction false
Construction Status No Contingency
Others
Pets Allowed Number Limit, Size Limit, Yes
HOA Fee Include Common Area Taxes,Pool,Escrow Reserves Fund,Maintenance Structure,Maintenance Grounds,Management,Private Road,Recreational Facilities
Senior Community Yes
Pet Size Small (16-35 Lbs.)
Ownership Fee Simple
Monthly Total Fees $309
Acceptable Financing Cash, Conventional, VA Loan
Membership Fee Required Required
Listing Terms Cash, Conventional, VA Loan
Num of Pet 2
Special Listing Condition None
Read Less
Want to know what your home might be worth? Contact us for a FREE valuation!

Our team is ready to help you sell your home for the highest possible price ASAP

© 2025 My Florida Regional MLS DBA Stellar MLS. All Rights Reserved.
Bought with TALL PINES REALTY





