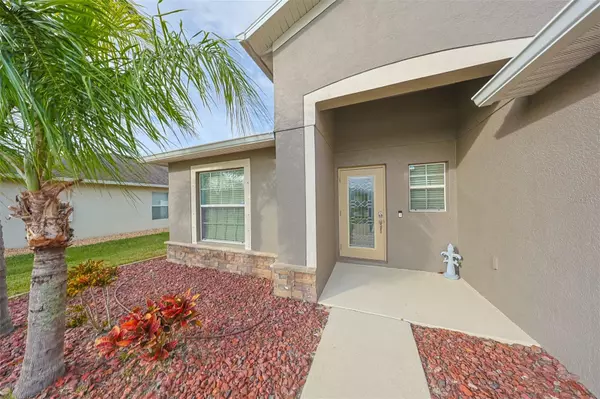$330,000
$339,900
2.9%For more information regarding the value of a property, please contact us for a free consultation.
18321 BRIAR OAKS DR Hudson, FL 34667
3 Beds
2 Baths
1,360 SqFt
Key Details
Sold Price $330,000
Property Type Single Family Home
Sub Type Single Family Residence
Listing Status Sold
Purchase Type For Sale
Square Footage 1,360 sqft
Price per Sqft $242
Subdivision Briar Oaks Village 01
MLS Listing ID T3497496
Sold Date 03/15/24
Bedrooms 3
Full Baths 2
Construction Status Inspections
HOA Fees $72/mo
HOA Y/N Yes
Originating Board Stellar MLS
Year Built 2014
Annual Tax Amount $1,982
Lot Size 6,534 Sqft
Acres 0.15
Property Description
Spectacular, Florida lifestyle POOL Home in Briar Oaks. Welcome to this stylish 3/2 energy efficient home. The open floor plan seamlessly connects the granite kitchen, dining area, living room & build in office space. The Sliding glass doors offers additional views to the screened and fenced beautiful back yard pool area making it an ideal space for entertaining family, friends. Enjoy endless summer days creating many fun memories. Pool built in 2020! NO FRONT NIEGHBORS! NO CDDs! HOA fees are only $72 Per Month, Custom Glass Front Door with Keypad, Custom Built-In Entertainment Center with Fireplace, Modern Custom Built- In Office/Study Space with Storage, Master Wall Paneling for extra elegant touch, Screened Porch, PVD FENCE for extra privacy. Home is located Near to the Beach with Hudson Beach only 15 Minutes away. Don't miss this opportunity to make this wonderful property your new home – This POOL HOME won't stay on the market for long! LLAMAR PARA MAS INFORMACION.
Location
State FL
County Pasco
Community Briar Oaks Village 01
Zoning MPUD
Rooms
Other Rooms Attic
Interior
Interior Features Ceiling Fans(s), High Ceilings, In Wall Pest System, Open Floorplan, Split Bedroom, Walk-In Closet(s)
Heating Central
Cooling Central Air
Flooring Carpet, Ceramic Tile, Granite, Laminate
Fireplace false
Appliance Dishwasher, Electric Water Heater, Microwave, Range, Refrigerator
Laundry Electric Dryer Hookup, Laundry Room, Washer Hookup
Exterior
Exterior Feature Hurricane Shutters, Sliding Doors
Garage Spaces 2.0
Pool In Ground
Utilities Available BB/HS Internet Available, Cable Available, Electricity Available, Public, Sprinkler Recycled, Water Available
Roof Type Shingle
Attached Garage true
Garage true
Private Pool Yes
Building
Story 1
Entry Level One
Foundation Block
Lot Size Range 0 to less than 1/4
Sewer Public Sewer
Water Public
Structure Type Stucco
New Construction false
Construction Status Inspections
Others
Pets Allowed Yes
Senior Community No
Ownership Fee Simple
Monthly Total Fees $72
Acceptable Financing Cash, Conventional, FHA, VA Loan
Membership Fee Required Required
Listing Terms Cash, Conventional, FHA, VA Loan
Special Listing Condition None
Read Less
Want to know what your home might be worth? Contact us for a FREE valuation!

Our team is ready to help you sell your home for the highest possible price ASAP

© 2025 My Florida Regional MLS DBA Stellar MLS. All Rights Reserved.
Bought with PARADISE WEST REALTY, INC





