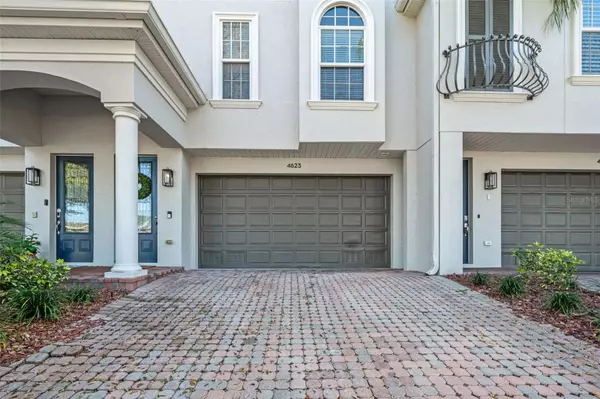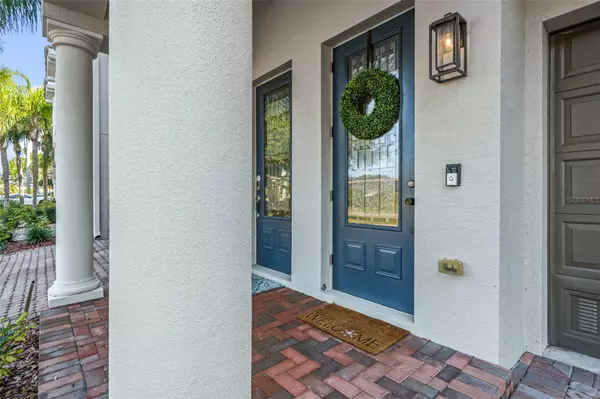$775,000
$775,000
For more information regarding the value of a property, please contact us for a free consultation.
4623 OVERLOOK DR NE St Petersburg, FL 33703
4 Beds
4 Baths
2,788 SqFt
Key Details
Sold Price $775,000
Property Type Townhouse
Sub Type Townhouse
Listing Status Sold
Purchase Type For Sale
Square Footage 2,788 sqft
Price per Sqft $277
Subdivision Sun Ketch Twnhms At Venetian Isles
MLS Listing ID U8228378
Sold Date 03/15/24
Bedrooms 4
Full Baths 4
Construction Status Appraisal
HOA Fees $395/mo
HOA Y/N Yes
Originating Board Stellar MLS
Year Built 2005
Annual Tax Amount $10,669
Lot Size 2,178 Sqft
Acres 0.05
Property Description
Welcome home to this amazing 4 bedroom, 4 bath, 3 story , 2,788 sqft luxury townhome with a private elevator servicing all 3 levels in the very exclusive Venetian isles. This gorgeous home features an updated custom kitchen and fireplace, flooring and so much more. The first level features a large bonus/media room with a full bathroom, custom cabinetry providing loads of storage, and a slider leading to a serene outdoor patio area. The 2-car garage conveniently has a screen enclosure and under-stairs storage as well. The second floor has an open concept kitchen, living room/dining room area, great for entertaining. Off the dining area, there is a large slider with a full covered patio area to enjoy the outdoors. There is a full bathroom and guest bedroom on this floor as well. The 3rd level features 2 primary suites with large walk-in closets and plenty of light. The larger of the two suites features high ceilings, dual sinks, separate water closet, large shower and a garden tub. You can rest easy knowing that this home is equipped with hurricane impact windows and doors, and low annual flood insurance premiums due to the property's higher elevation. The neighborhood offers the added elegance of paver driveways, mature landscaping, trees, tile roofs, and guest parking. The low HOA fee includes cable, building exterior maintenance, and ground maintenance. This is a rare chance to secure your spot in one of St. Petersburg ‘s prestigious waterfront communities, just minutes away from downtown and all the excitement this vibrant city has to offer!
Location
State FL
County Pinellas
Community Sun Ketch Twnhms At Venetian Isles
Direction NE
Interior
Interior Features Ceiling Fans(s), Eat-in Kitchen, Elevator, High Ceilings, Kitchen/Family Room Combo, Living Room/Dining Room Combo, Open Floorplan, Solid Wood Cabinets, Split Bedroom, Stone Counters, Thermostat, Walk-In Closet(s)
Heating Central
Cooling Central Air
Flooring Tile, Wood
Fireplaces Type Family Room, Non Wood Burning
Fireplace true
Appliance Dishwasher, Disposal, Microwave, Range Hood, Refrigerator
Laundry Inside
Exterior
Exterior Feature Balcony, Irrigation System, Sliding Doors
Garage Spaces 2.0
Community Features Deed Restrictions
Utilities Available Public
Roof Type Tile
Attached Garage true
Garage true
Private Pool No
Building
Story 3
Entry Level Three Or More
Foundation Slab
Lot Size Range 0 to less than 1/4
Sewer Public Sewer
Water Public
Structure Type Block,Stucco,Wood Frame
New Construction false
Construction Status Appraisal
Others
Pets Allowed No
HOA Fee Include Cable TV,Maintenance Structure,Maintenance Grounds
Senior Community No
Ownership Fee Simple
Monthly Total Fees $395
Membership Fee Required Required
Special Listing Condition None
Read Less
Want to know what your home might be worth? Contact us for a FREE valuation!

Our team is ready to help you sell your home for the highest possible price ASAP

© 2025 My Florida Regional MLS DBA Stellar MLS. All Rights Reserved.
Bought with SMITH & ASSOCIATES REAL ESTATE





