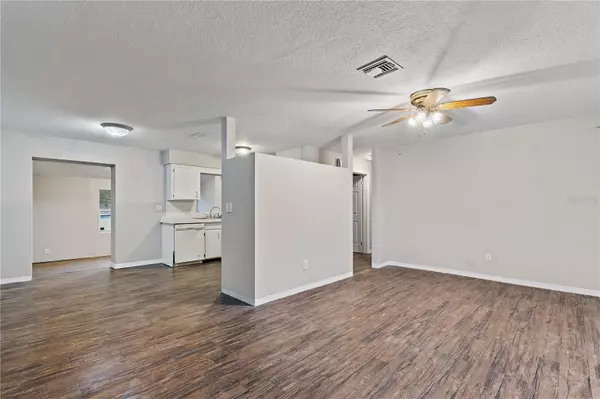$297,000
$284,000
4.6%For more information regarding the value of a property, please contact us for a free consultation.
5638 56TH TER N St Petersburg, FL 33709
2 Beds
1 Bath
876 SqFt
Key Details
Sold Price $297,000
Property Type Single Family Home
Sub Type Single Family Residence
Listing Status Sold
Purchase Type For Sale
Square Footage 876 sqft
Price per Sqft $339
Subdivision White Wood Terrace
MLS Listing ID U8229493
Sold Date 03/08/24
Bedrooms 2
Full Baths 1
HOA Y/N No
Originating Board Stellar MLS
Year Built 1966
Annual Tax Amount $2,805
Lot Size 6,534 Sqft
Acres 0.15
Lot Dimensions 60x109
Property Description
Great opportunity for a first time home buyer or someone looking to expand their rental portfolio at a reasonable price! Located in "The Sunshine City" of St. Petersburg Florida, this home will not last long. Welcome to 5638 56th Ter N. a 2bedroom/ 1bathroom/ 1 car garage block home. Additional features features include: newer vinyl windows (with hurricane shutters), fresh interior paint, laminate flooring, functional floorplan, dedicated laundry room, fenced yard, large above ground pool and 2 storage sheds. Garage makes for easy 3rd bedroom/ second bathroom (master suite) conversion.
Location
State FL
County Pinellas
Community White Wood Terrace
Zoning R-3
Direction N
Rooms
Other Rooms Bonus Room, Inside Utility
Interior
Interior Features Eat-in Kitchen, Kitchen/Family Room Combo, Open Floorplan, Primary Bedroom Main Floor, Solid Surface Counters, Solid Wood Cabinets, Thermostat, Window Treatments
Heating Central, Electric
Cooling Central Air
Flooring Laminate, Terrazzo
Fireplace false
Appliance Dishwasher, Disposal, Electric Water Heater, Range, Refrigerator, Tankless Water Heater
Laundry Electric Dryer Hookup, Laundry Room, Washer Hookup
Exterior
Exterior Feature Dog Run, Irrigation System
Garage Spaces 1.0
Pool Above Ground
Utilities Available Cable Available, Electricity Connected, Phone Available, Public, Sewer Connected, Sprinkler Well, Street Lights, Water Connected
Roof Type Shingle
Porch Front Porch, Patio
Attached Garage true
Garage true
Private Pool Yes
Building
Story 1
Entry Level One
Foundation Slab
Lot Size Range 0 to less than 1/4
Sewer Public Sewer
Water Public
Architectural Style Ranch
Structure Type Block,Stucco
New Construction false
Others
Senior Community No
Ownership Fee Simple
Acceptable Financing Cash, Conventional, FHA, VA Loan
Listing Terms Cash, Conventional, FHA, VA Loan
Special Listing Condition None
Read Less
Want to know what your home might be worth? Contact us for a FREE valuation!

Our team is ready to help you sell your home for the highest possible price ASAP

© 2025 My Florida Regional MLS DBA Stellar MLS. All Rights Reserved.
Bought with CHARLES RUTENBERG REALTY INC





