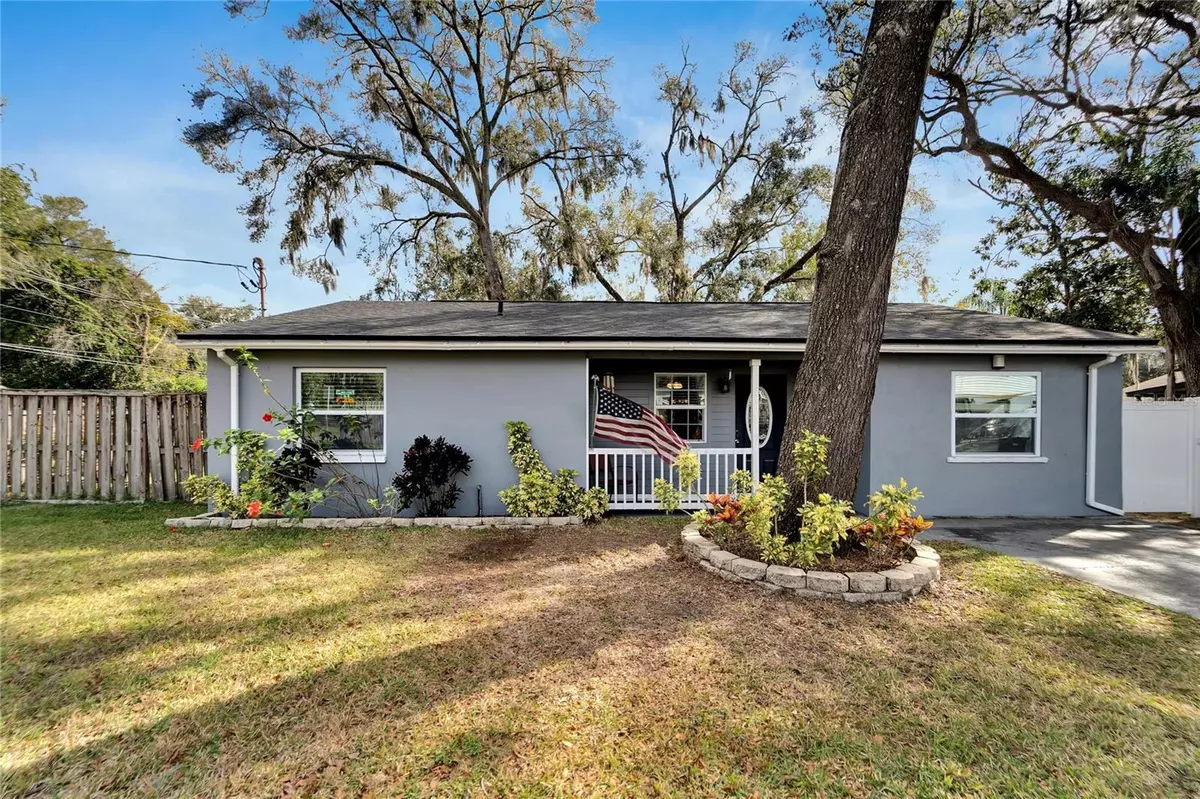$302,000
$295,000
2.4%For more information regarding the value of a property, please contact us for a free consultation.
2602 FAIRVIEW AVE Seffner, FL 33584
3 Beds
1 Bath
1,092 SqFt
Key Details
Sold Price $302,000
Property Type Single Family Home
Sub Type Single Family Residence
Listing Status Sold
Purchase Type For Sale
Square Footage 1,092 sqft
Price per Sqft $276
Subdivision Lynwood Park
MLS Listing ID T3499304
Sold Date 03/04/24
Bedrooms 3
Full Baths 1
HOA Y/N No
Originating Board Stellar MLS
Year Built 1984
Annual Tax Amount $2,037
Lot Size 10,454 Sqft
Acres 0.24
Lot Dimensions 110 x 105
Property Description
Welcome to this charming Seffner residence offering a perfect blend of comfort, convenience, and modern amenities. Situated on a corner lot, this home boasts a range of features tailored to meet your lifestyle needs.
This cozy home provides three spacious bedrooms, offering ample space for relaxation and privacy. The updated bathroom ensures convenience and comfort for the household.
Enjoy the flexibility of a designated home office area, perfect for remote work or managing personal affairs. This versatile space adapts to your needs, ensuring productivity and efficiency.
Experience the freedom of homeownership without the constraints of an HOA or CDD fees. Rest easy knowing that this home features a brand-new roof and air conditioning system, providing enhanced durability, energy efficiency, and peace of mind for years to come.
Your brand-new sliders with inset blinds provide easy access to the rescreened lanai, where you can unwind and enjoy the private surroundings in comfort. Whether savoring your morning coffee or hosting gatherings with friends and family, this outdoor space offers endless possibilities.
Embrace outdoor living in the fully fenced yard, offering privacy and security for pets and outdoor activities. Explore gardening, recreation, or simply bask in the sunshine within this inviting outdoor oasis.
Inside you will find new vinyl flooring throughout the entire home, enhancing aesthetics and durability. The updated kitchen features new stainless-steel appliances and granite counters with beautifully accented tile backsplash adding a touch of sophistication to your culinary endeavors.
Conveniently located close to major highways, this property offers easy access to transportation routes, ensuring seamless commutes and proximity to essential amenities, including shopping, dining, and entertainment options.
Don't miss the opportunity to make this delightful Seffner residence your new home. Schedule a viewing today and experience the epitome of comfortable living in a vibrant community setting. Bedroom Closet Type: Built In Closet (Primary Bedroom).
Location
State FL
County Hillsborough
Community Lynwood Park
Zoning RSC-6
Interior
Interior Features Ceiling Fans(s), Eat-in Kitchen, Kitchen/Family Room Combo, Primary Bedroom Main Floor, Solid Surface Counters, Stone Counters, Thermostat, Window Treatments
Heating Central, Electric
Cooling Central Air
Flooring Luxury Vinyl
Fireplace false
Appliance Disposal, Electric Water Heater, Microwave, Range, Refrigerator
Laundry Laundry Room
Exterior
Exterior Feature Lighting, Private Mailbox, Sliding Doors, Storage
Parking Features Converted Garage, Driveway
Fence Vinyl
Utilities Available Cable Connected, Electricity Connected
View Trees/Woods
Roof Type Shingle
Porch Enclosed, Rear Porch, Screened
Garage false
Private Pool No
Building
Lot Description Cleared, Corner Lot, Landscaped, Level, Paved
Entry Level One
Foundation Slab
Lot Size Range 0 to less than 1/4
Sewer Septic Tank
Water Public
Architectural Style Contemporary, Florida
Structure Type Block,Stucco
New Construction false
Schools
Elementary Schools Seffner-Hb
Middle Schools Mann-Hb
High Schools Brandon-Hb
Others
Pets Allowed Yes
Senior Community No
Ownership Fee Simple
Acceptable Financing Cash, Conventional, FHA, VA Loan
Listing Terms Cash, Conventional, FHA, VA Loan
Special Listing Condition None
Read Less
Want to know what your home might be worth? Contact us for a FREE valuation!

Our team is ready to help you sell your home for the highest possible price ASAP

© 2025 My Florida Regional MLS DBA Stellar MLS. All Rights Reserved.
Bought with HALF MOON REALTY LLC





