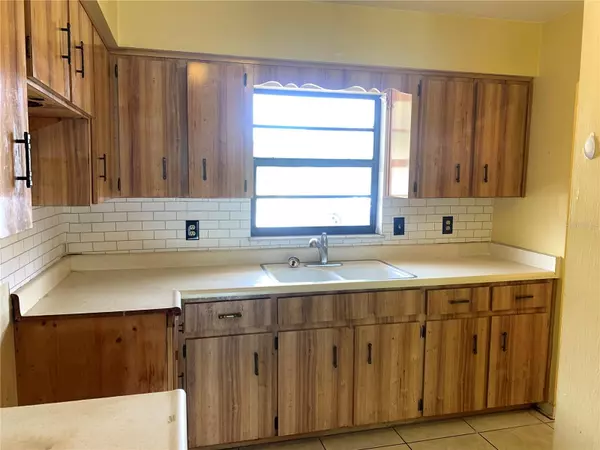$212,000
$219,900
3.6%For more information regarding the value of a property, please contact us for a free consultation.
4700 IMOGENE CT Orlando, FL 32811
2 Beds
2 Baths
1,226 SqFt
Key Details
Sold Price $212,000
Property Type Single Family Home
Sub Type Single Family Residence
Listing Status Sold
Purchase Type For Sale
Square Footage 1,226 sqft
Price per Sqft $172
Subdivision Malibu Groves Fourth Add
MLS Listing ID O6177168
Sold Date 02/29/24
Bedrooms 2
Full Baths 2
HOA Y/N No
Originating Board Stellar MLS
Year Built 1969
Annual Tax Amount $2,667
Lot Size 6,969 Sqft
Acres 0.16
Property Description
*MULTIPLE OFFERS- HIGHEST AND BEST DUE 2/14 by 12:00PM* *INVESTOR SPECIAL- CASH ONLY* Gather your design ideas and make this home your own. This 2-bedroom, 2-bathroom home has an open floor plan, private lot with no rear neighbors, and convenient central location. The spacious design easily flows from the kitchen to the living areas, perfect for everyday living and entertaining. The primary suite has a walk-in closet and lots of natural light. The second bedroom is located across the hallway, and a second full bathroom is located off the family room. To the back of the home, sliding glass doors lead you to a large fenced in yard area with mature landscaping. Off the carport, you will also find a dedicated laundry room and extra parking. Great central location close to shopping, dining, and major highways.
Location
State FL
County Orange
Community Malibu Groves Fourth Add
Zoning R-1
Interior
Interior Features Ceiling Fans(s), Open Floorplan, Primary Bedroom Main Floor, Thermostat, Walk-In Closet(s)
Heating Central
Cooling Central Air
Flooring Carpet, Tile
Fireplace false
Appliance None
Laundry Corridor Access, Laundry Closet
Exterior
Exterior Feature Lighting, Sidewalk, Sliding Doors
Parking Features Covered, Driveway
Fence Chain Link
Utilities Available Cable Available, Electricity Available
Roof Type Shingle
Garage false
Private Pool No
Building
Story 1
Entry Level One
Foundation Slab
Lot Size Range 0 to less than 1/4
Sewer Public Sewer
Water Public
Structure Type Block
New Construction false
Schools
Elementary Schools Eccleston Elem
Middle Schools Chain Of Lakes Middle
High Schools Dr. Phillips High
Others
Pets Allowed Yes
Senior Community No
Ownership Fee Simple
Acceptable Financing Cash
Listing Terms Cash
Special Listing Condition None
Read Less
Want to know what your home might be worth? Contact us for a FREE valuation!

Our team is ready to help you sell your home for the highest possible price ASAP

© 2025 My Florida Regional MLS DBA Stellar MLS. All Rights Reserved.
Bought with PROPERTIES IN TOWN





