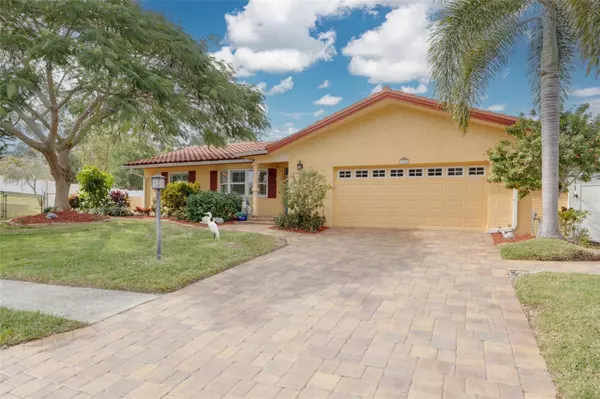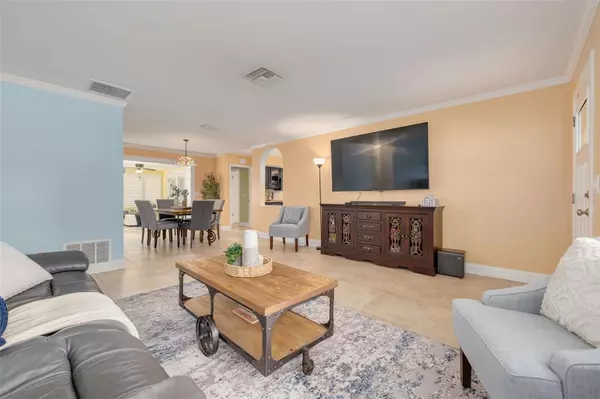$565,000
$575,000
1.7%For more information regarding the value of a property, please contact us for a free consultation.
1204 SAN DOMINGO CT Clearwater, FL 33759
3 Beds
2 Baths
1,465 SqFt
Key Details
Sold Price $565,000
Property Type Single Family Home
Sub Type Single Family Residence
Listing Status Sold
Purchase Type For Sale
Square Footage 1,465 sqft
Price per Sqft $385
Subdivision Del Oro Groves 1St Add
MLS Listing ID U8227938
Sold Date 02/29/24
Bedrooms 3
Full Baths 2
Construction Status Appraisal,Financing,Inspections
HOA Fees $2/ann
HOA Y/N Yes
Originating Board Stellar MLS
Year Built 1973
Annual Tax Amount $2,920
Lot Size 8,712 Sqft
Acres 0.2
Lot Dimensions 85x109
Property Description
Introducing your impeccably maintained dream residence in the highly sought-after Del Oro Groves neighborhood! This stunning 3-bedroom, 2-bathroom property features a tile roof installed in 2015, ensuring durability and longevity for years to come. The HVAC system and ductwork were upgraded in 2021, providing optimal comfort and energy efficiency throughout the entire home. This exceptional residence pays meticulous attention to detail with quality upgrades that make it truly outstanding. The kitchen has been tastefully updated with maple wood cabinets featuring display lighting and granite countertops. The bathrooms have also been thoughtfully renovated, ensuring a modern and stylish appeal. Plantation shutters add a touch of sophistication to the windows. The split bedroom plan ensures privacy, with the primary bedroom boasting French doors that open to a sitting room leading to an outdoor patio. Experience the convenience of a Generac whole-house generator, ensuring an uninterrupted power supply during unexpected outages. Bid farewell to cold showers with the gas tankless water heater, delivering endless hot water on demand. As you approach the property, a beautifully crafted paver driveway welcomes you, adding a touch of elegance and enhancing the overall curb appeal. Revel in the convenience of an oversized 2-car garage, providing ample space for parking and additional storage. Step into the backyard oasis – a spacious retreat, newly fenced with vinyl fencing. The addition of a paver patio further enhances the outdoor experience. For those hot Florida days, indulge in the comfort of a retractable awning, providing shade and relaxation in your outdoor space. Del Oro Groves, a renowned neighborhood known for its peaceful atmosphere and wide streets. This home offers the perfect blend of comfort and convenience. Located across the street from Cooper's Bayou Park which provides an exercise course, fishing, trails, and a launch for kayaks and canoes—ensuring endless entertainment. The newly redesigned Del Oro Park is a short bike ride away, and the home is strategically positioned between Del Oro Park and Safety Harbor City Park, offering basketball and pickleball courts, baseball and soccer fields, an off-leash dog park, and a skateboard park. The Ream Wilson Trail is a short walk away, offering an active lifestyle with numerous trails for running, walking, biking, or bird-watching. Explore trails leading to Safety Harbor or Tampa across the Courtney Campbell Causeway. Use the golf cart to reach downtown Safety Harbor and enjoy dinner on Main Street, where you can experience festivals, the Sunday Farmers Market, and the Third Friday Street Festival. Immerse yourself in live music, breweries, museums, boutiques, and gourmet restaurants any day of the week. If that's not enough, the marina and world-famous Safety Harbor Resort and Spa are just down the street! This property is not in a flood zone!!!
Location
State FL
County Pinellas
Community Del Oro Groves 1St Add
Interior
Interior Features Ceiling Fans(s), Split Bedroom, Window Treatments
Heating Central
Cooling Central Air
Flooring Ceramic Tile
Fireplace false
Appliance Cooktop, Dishwasher, Disposal, Dryer, Exhaust Fan, Gas Water Heater, Microwave, Tankless Water Heater, Washer
Laundry Gas Dryer Hookup, In Garage
Exterior
Exterior Feature Awning(s), Irrigation System, Sidewalk
Parking Features Driveway, Garage Door Opener, On Street
Garage Spaces 2.0
Fence Vinyl
Utilities Available Electricity Connected, Natural Gas Connected, Public
Roof Type Tile
Attached Garage true
Garage true
Private Pool No
Building
Lot Description Cul-De-Sac
Story 1
Entry Level One
Foundation Block, Slab
Lot Size Range 0 to less than 1/4
Sewer Public Sewer
Water Public
Structure Type Block
New Construction false
Construction Status Appraisal,Financing,Inspections
Schools
Elementary Schools Safety Harbor Elementary-Pn
Middle Schools Safety Harbor Middle-Pn
High Schools Countryside High-Pn
Others
Pets Allowed Yes
Senior Community No
Ownership Fee Simple
Monthly Total Fees $2
Acceptable Financing Cash, Conventional, VA Loan
Membership Fee Required Optional
Listing Terms Cash, Conventional, VA Loan
Special Listing Condition None
Read Less
Want to know what your home might be worth? Contact us for a FREE valuation!

Our team is ready to help you sell your home for the highest possible price ASAP

© 2025 My Florida Regional MLS DBA Stellar MLS. All Rights Reserved.
Bought with FUTURE HOME REALTY INC





