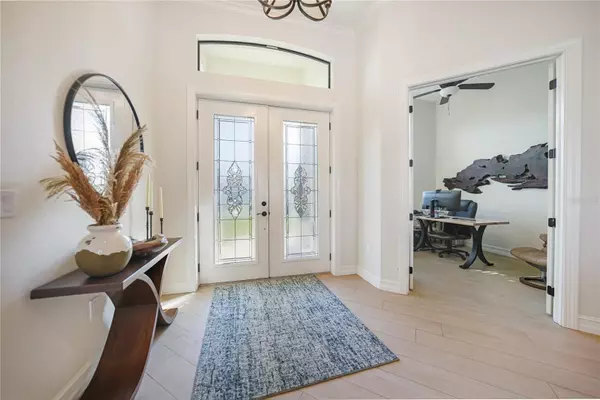$635,000
$647,700
2.0%For more information regarding the value of a property, please contact us for a free consultation.
6503 MECHLER ST Englewood, FL 34224
3 Beds
2 Baths
2,272 SqFt
Key Details
Sold Price $635,000
Property Type Single Family Home
Sub Type Single Family Residence
Listing Status Sold
Purchase Type For Sale
Square Footage 2,272 sqft
Price per Sqft $279
Subdivision Port Charlotte Sec 074
MLS Listing ID D6134397
Sold Date 02/22/24
Bedrooms 3
Full Baths 2
Construction Status Inspections
HOA Y/N No
Originating Board Stellar MLS
Year Built 2022
Annual Tax Amount $8,912
Lot Size 10,018 Sqft
Acres 0.23
Property Description
Several photos removed at request of Buyer once closed.**CUSTOM HOME BUILT IN 2022** Welcome to a residence where paradise meets luxury. Enjoy NO HOA and the assurance of an X-Flood Zone in this captivating 3-bedroom, 2-bathroom heated salt-water pool home. From the moment you approach, the curb appeal is a captivating preview of the opulence within. The grand entrance with it's 8-foot glass double doors signal the luxury and comfort that awaits, adorned with first-class finishes.
Step inside to find a haven of opulence with level 5 granite, 42” wood cabinets complemented by transoms, a coffered ceiling, and diagonal porcelain tile that exudes elegance. Rounded corners and designer light fixtures elevate the home's allure, while custom electric blinds on the slider redefine sophistication.
The open floor plan welcomes you with 13 foot high ceilings, stunning double glass wall of 10 foot 90° sliding open corner doors seamlessly blending indoor and outdoor living.
The chef's kitchen boasts BOSCH appliances, an amazing large island with room for seating, luxury granite countertops, amazing soft close cabinets with a plethora of storage, a walk-in pantry, double oven and much more. The primary suite was created with a luxury feel offering coffer ceiling, transom window, French doors to lanai & pool retreat. The primary ensuite offers a dual rain head walk in shower, standalone tub, dual vanities, and an extensive walk-in closet with access to the laundry room for another added luxury feel.
Two additional bedrooms with generous size, one with an ensuite, offer comfort and style. Second bathroom has a walk-in shower and tastefully designed. The office/den with French doors provides a private space for an in-home office or craft room.
Step outside to your private oasis with a heated salt-water pool, and a covered lanai featuring a newly installed kitchenette, fenced in yard with St Augustine grass all watered by sprinkler system. With multiple beaches including Englewood Beach around 5 miles, this home is a perfect blend of luxury and convenience. Begin exploring boutiques on Dearborn Street, walking trails, parks, kayaking, boating, fishing, dining, and golfing within minutes of this amazing home. Visit the Tampa Bay Rays or Atlanta Braves spring training stadium approximately 15 minute drive.
There are additional features too numerous to mention, a comprehensive list is attached. We invite you to view this stunning home offering luxury Florida living.
Location
State FL
County Charlotte
Community Port Charlotte Sec 074
Zoning RSF3.5
Rooms
Other Rooms Den/Library/Office
Interior
Interior Features Built-in Features, Ceiling Fans(s), Coffered Ceiling(s), Crown Molding, Eat-in Kitchen, High Ceilings, Kitchen/Family Room Combo, Living Room/Dining Room Combo, Open Floorplan, Primary Bedroom Main Floor, Solid Surface Counters, Solid Wood Cabinets, Split Bedroom, Stone Counters, Thermostat, Walk-In Closet(s), Window Treatments
Heating Electric
Cooling Central Air
Flooring Ceramic Tile
Furnishings Negotiable
Fireplace false
Appliance Cooktop, Dishwasher, Disposal, Dryer, Electric Water Heater, Freezer, Ice Maker, Microwave, Range Hood, Refrigerator, Washer, Wine Refrigerator
Laundry Inside, Laundry Room
Exterior
Exterior Feature Irrigation System, Lighting, Private Mailbox, Rain Gutters, Sliding Doors
Garage Spaces 2.0
Fence Vinyl
Pool Heated, In Ground, Salt Water, Screen Enclosure
Utilities Available BB/HS Internet Available, Electricity Connected, Water Connected
Roof Type Shingle
Attached Garage true
Garage true
Private Pool Yes
Building
Lot Description Landscaped
Story 1
Entry Level One
Foundation Slab
Lot Size Range 0 to less than 1/4
Builder Name Gulf Reef Homes
Sewer Septic Tank
Water Public
Structure Type Block,Stucco
New Construction false
Construction Status Inspections
Schools
Elementary Schools Vineland Elementary
Middle Schools L.A. Ainger Middle
High Schools Lemon Bay High
Others
Pets Allowed Yes
Senior Community No
Pet Size Extra Large (101+ Lbs.)
Ownership Fee Simple
Acceptable Financing Cash, Conventional, VA Loan
Listing Terms Cash, Conventional, VA Loan
Num of Pet 10+
Special Listing Condition None
Read Less
Want to know what your home might be worth? Contact us for a FREE valuation!

Our team is ready to help you sell your home for the highest possible price ASAP

© 2025 My Florida Regional MLS DBA Stellar MLS. All Rights Reserved.
Bought with PARADISE EXCLUSIVE INC



