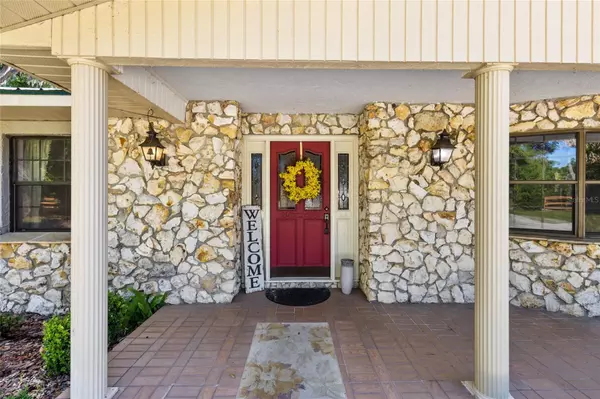$490,000
$496,500
1.3%For more information regarding the value of a property, please contact us for a free consultation.
5099 NE 25TH AVE Ocala, FL 34479
4 Beds
3 Baths
3,858 SqFt
Key Details
Sold Price $490,000
Property Type Single Family Home
Sub Type Single Family Residence
Listing Status Sold
Purchase Type For Sale
Square Footage 3,858 sqft
Price per Sqft $127
Subdivision Wood Oaks
MLS Listing ID OM656011
Sold Date 02/22/24
Bedrooms 4
Full Baths 3
HOA Y/N No
Originating Board Stellar MLS
Year Built 1985
Annual Tax Amount $2,954
Lot Size 1.020 Acres
Acres 1.02
Property Description
You will LOVE this STUNNING home! Pride of ownership beams through with the detail and character this home offers!Bring the horses to this peaceful 1 acre of property with A-1 zoning, featuring a 4 bedroom split plan, flex room, 2 bonus rooms, 3 full baths with over 3800 square feet of living space. This very private home is located just 5 minutes from Downtown Ocala and only 7 miles to I75! As you turn off of NE 25th Avenue, follow the road down to the circular drive, where you will be greeted by a ranch style home with beautiful stone accents and a covered front porch; perfect for enjoying your morning cup of coffee. As you enter the home, the gorgeous double-sided stone fireplace separates your main living room and family room both with vinyl plank flooring. The custom kitchen will inspire your inner chef with its Corian countertops, backsplash, large center island, abundance of counter/cabinet space, built in pantry with pull out shelves & newer stainless-steel appliances, wine fridge, counter height breakfast bar which is a great place to chat with family while prepping dinner. The carpeted master bedroom has a walk-in closet and its own wood burning stone fireplace! The master bath will definitely catch your eye with its unique and fun style! The 2nd master bedroom is carpeted with a walk-in closet and a master bath offering a large vanity with dual sinks and a walk-in shower, the 2 guest bedrooms are spacious and the 3rd bath has a large walk-in tiled shower. The flex room is a great place for a home office, nursery, work out room or craft room. There are also 2 additional bonus rooms which can be used as a tv room, playroom, game room, library, perfect for home schooling; with the space this home offers; there are so many possibilities! If you love to entertain, then this home is for you! Perfect for family gatherings and get togethers! The gazebo is a great place to grill out while enjoying this gorgeous weather outdoors with a pool party! So many extras; crown molding, inside laundry, an abundance of storage space, security system, metal roof, fenced yard, pool safety fence, whole house generator, water softener, concrete storage building which is being used as a chicken coop and the chickens can stay! If you love to garden, you will definitely have the space here! Call to schedule your private tour today!
Location
State FL
County Marion
Community Wood Oaks
Zoning A1
Rooms
Other Rooms Bonus Room
Interior
Interior Features Eat-in Kitchen, Split Bedroom, Walk-In Closet(s)
Heating Central, Electric
Cooling Central Air
Flooring Carpet, Ceramic Tile, Vinyl
Fireplaces Type Stone, Wood Burning
Fireplace true
Appliance Dishwasher, Microwave, Range, Refrigerator
Laundry Inside, Laundry Room
Exterior
Exterior Feature Lighting, Private Mailbox, Storage
Fence Chain Link
Pool In Ground
Utilities Available Cable Available, Electricity Available
Roof Type Metal
Garage false
Private Pool Yes
Building
Story 1
Entry Level Two
Foundation Slab
Lot Size Range 1 to less than 2
Sewer Septic Tank
Water Well
Structure Type Block,Concrete,Stucco
New Construction false
Schools
Elementary Schools Ocala Springs Elem. School
Middle Schools Howard Middle School
High Schools Vanguard High School
Others
Senior Community No
Ownership Fee Simple
Acceptable Financing Cash, Conventional
Listing Terms Cash, Conventional
Special Listing Condition None
Read Less
Want to know what your home might be worth? Contact us for a FREE valuation!

Our team is ready to help you sell your home for the highest possible price ASAP

© 2025 My Florida Regional MLS DBA Stellar MLS. All Rights Reserved.
Bought with SHOWCASE PROPERTIES OF CENTRAL





