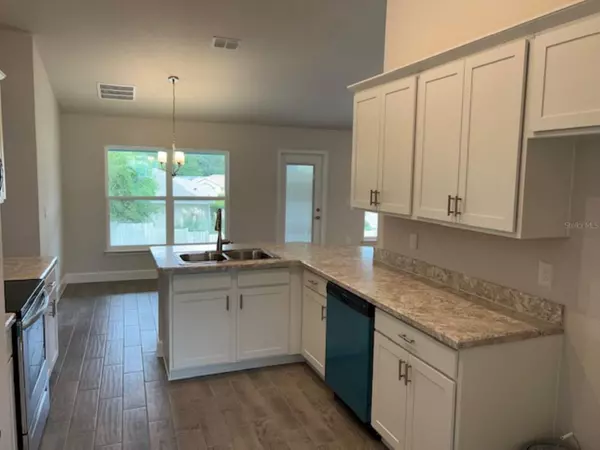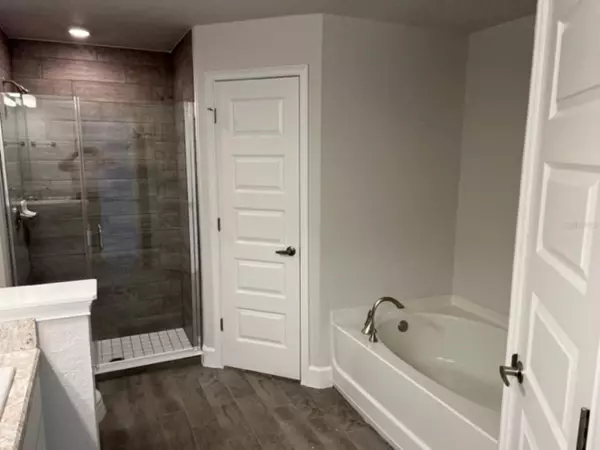$348,100
$348,100
For more information regarding the value of a property, please contact us for a free consultation.
9064 SE 49TH AVE RD Ocala, FL 34480
4 Beds
2 Baths
2,169 SqFt
Key Details
Sold Price $348,100
Property Type Single Family Home
Sub Type Single Family Residence
Listing Status Sold
Purchase Type For Sale
Square Footage 2,169 sqft
Price per Sqft $160
Subdivision Summercrest
MLS Listing ID OM665478
Sold Date 02/21/24
Bedrooms 4
Full Baths 2
HOA Fees $25/ann
HOA Y/N Yes
Originating Board Stellar MLS
Year Built 2023
Annual Tax Amount $407
Lot Size 10,018 Sqft
Acres 0.23
Lot Dimensions 81x126
Property Description
This home qualifies for a special interest rate program or up to $20,000 flex for use towards price, rate buydown, and/or closing costs through Jan 29th with seller preferred lender. Come see this darling 4 bedroom/2 bath home in the desirable community of Summercrest on a corner lot with public water/sewer and low HOA fee. Upgrades include: Wood-look tile in wet areas, high definition beveled edge countertops, tile shower with light and tub in master bath, stainless steel appliances, tray ceiling w/ crown molding in master bed and much, much more! Home comes with a 1-year builder warranty and 10-year structural warranty. Seller helps with closings costs on cash sales or when using seller approved lender. Rendering is for illustration purposes only.
Location
State FL
County Marion
Community Summercrest
Zoning PUD
Interior
Interior Features In Wall Pest System, Primary Bedroom Main Floor, Thermostat, Tray Ceiling(s), Vaulted Ceiling(s), Walk-In Closet(s)
Heating Central, Electric, Heat Pump
Cooling Central Air
Flooring Carpet, Tile
Fireplace false
Appliance Dishwasher, Microwave, Range
Exterior
Exterior Feature Lighting
Garage Spaces 2.0
Utilities Available Cable Available, Electricity Connected, Sewer Connected, Water Connected
Roof Type Shingle
Attached Garage true
Garage true
Private Pool No
Building
Entry Level One
Foundation Slab
Lot Size Range 0 to less than 1/4
Builder Name Adams Homes
Sewer Public Sewer
Water Public
Structure Type Block,Stucco
New Construction true
Schools
Elementary Schools Belleview-Santos Elem. School
Middle Schools Belleview Middle School
High Schools Belleview High School
Others
Pets Allowed Yes
Senior Community No
Ownership Fee Simple
Monthly Total Fees $25
Acceptable Financing Cash, Conventional, FHA, USDA Loan, VA Loan
Membership Fee Required Required
Listing Terms Cash, Conventional, FHA, USDA Loan, VA Loan
Special Listing Condition None
Read Less
Want to know what your home might be worth? Contact us for a FREE valuation!

Our team is ready to help you sell your home for the highest possible price ASAP

© 2025 My Florida Regional MLS DBA Stellar MLS. All Rights Reserved.
Bought with LEGACY REALTY & ASSOCIATES





