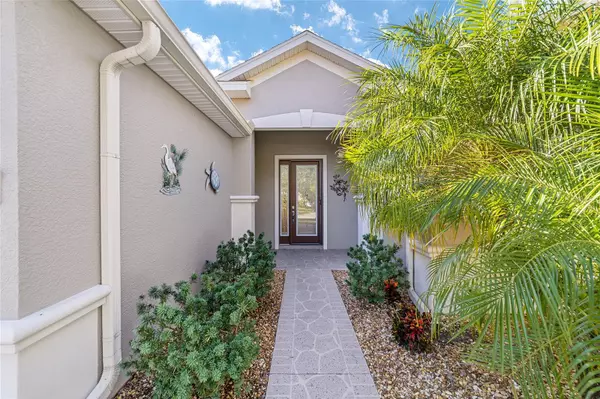$346,000
$349,900
1.1%For more information regarding the value of a property, please contact us for a free consultation.
7424 SW 99TH AVE Ocala, FL 34481
3 Beds
2 Baths
2,016 SqFt
Key Details
Sold Price $346,000
Property Type Single Family Home
Sub Type Single Family Residence
Listing Status Sold
Purchase Type For Sale
Square Footage 2,016 sqft
Price per Sqft $171
Subdivision Stone Creek By Del Webb-Arlington Ph 01
MLS Listing ID OM668707
Sold Date 02/16/24
Bedrooms 3
Full Baths 2
HOA Fees $217/mo
HOA Y/N Yes
Originating Board Stellar MLS
Year Built 2009
Annual Tax Amount $2,704
Lot Size 7,405 Sqft
Acres 0.17
Lot Dimensions 66x110
Property Description
Welcome home to this beautiful well appointed Sheridan Model. Lots of upgrades to enjoy! As you approach this home you will be met with professional landscaping including stamped concrete curbing, Decoratively coated drive and walk way, long lasting landscape rock, mature palm trees, and a custom beveled glass Entry door! As you enter you will notice over-sized tile laid diagonally, and quality laminate flooring, (No carpet) ceiling fans throughout, Lots of natural light in the main living area thanks to the perfectly positioned solar tube and generous sized windows. Granite countertops, Custom backsplash, Stainless Steel appliances, washer and dryer. The Florida room boasts full walls of windows that can be enjoyed opened, or closed! The Florida room has been enclosed correctly with sufficient A/C vents. The HVAC system was replaced new in 2018 AND up-sized to easily accommodate the additional living area even on the hottest summer days! Ceramic tile floor that has been professionally raised to delete the 4" step down when entering the the Florida room. The fenced back yard is great for your furry friends and offers a beautiful custom paver patio and an appealing seating wall. There is also a large remote controlled awning that covers the patio and affords great shade to the Florida room in the summer months. Turn on the hidden water feature to enhance your outdoor relaxation. This home offers many other features like the water softener, retractable hidden screened door on entry door, 2 Large LED wall mounted TV's in living room and bed room. If you are looking for an unmatched lifestyle of endless activities, social events, clubs and fun, Stone Creek Golf & Country Club certainly fits the bill! The residents all agree this is the place to be in North Central Florida. Besides having plenty to do for your perfect 55+ lifestyle, it is also around the corner from one of the best parks in the area (Shalom Park) and plenty of shopping! Publix, Aldis, Walmart, many restaurants and shopping plazas, and other amenities are just around the corner. Also, Stone Creek is a very short drive to excellent medical facilities, the famous World Equestrian Center, and Downtown Ocala. Not far from Gainesville or The Villages, and slightly over an hour to get to Tampa or Orlando. The pictures and description don't do this home justice! Come see it in person soon before this opportunity goes away. (2 photographs have been virtually staged)
Location
State FL
County Marion
Community Stone Creek By Del Webb-Arlington Ph 01
Zoning PUD
Interior
Interior Features Ceiling Fans(s), High Ceilings, Primary Bedroom Main Floor, Open Floorplan, Skylight(s), Stone Counters, Thermostat, Walk-In Closet(s), Window Treatments
Heating Heat Pump
Cooling Central Air
Flooring Carpet, Laminate
Fireplace false
Appliance Dishwasher, Disposal, Dryer, Electric Water Heater, Microwave, Washer, Water Softener
Exterior
Exterior Feature Awning(s), Irrigation System, Rain Gutters, Sliding Doors
Garage Spaces 2.0
Utilities Available Cable Connected, Electricity Connected, Sewer Connected, Sprinkler Recycled, Street Lights, Water Connected
Roof Type Shingle
Attached Garage true
Garage true
Private Pool No
Building
Story 1
Entry Level One
Foundation Slab
Lot Size Range 0 to less than 1/4
Sewer Private Sewer
Water None
Structure Type Stucco
New Construction false
Others
Pets Allowed Yes
Senior Community Yes
Ownership Fee Simple
Monthly Total Fees $217
Membership Fee Required Required
Special Listing Condition None
Read Less
Want to know what your home might be worth? Contact us for a FREE valuation!

Our team is ready to help you sell your home for the highest possible price ASAP

© 2025 My Florida Regional MLS DBA Stellar MLS. All Rights Reserved.
Bought with ON TOP OF THE WORLD REAL EST





