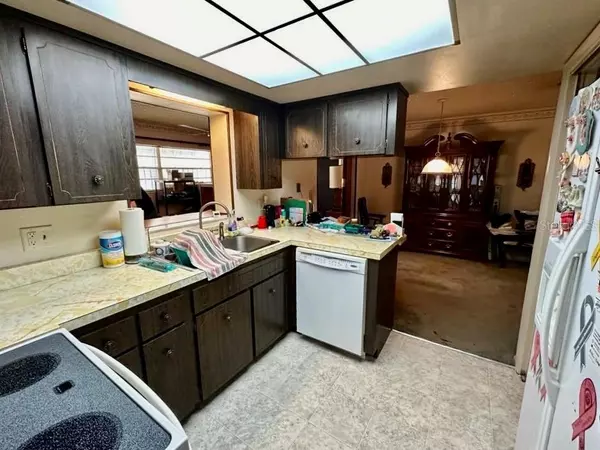$350,000
$350,000
For more information regarding the value of a property, please contact us for a free consultation.
6716 PAUL REVERE CT Orlando, FL 32809
4 Beds
2 Baths
1,880 SqFt
Key Details
Sold Price $350,000
Property Type Single Family Home
Sub Type Single Family Residence
Listing Status Sold
Purchase Type For Sale
Square Footage 1,880 sqft
Price per Sqft $186
Subdivision American Heritage Estates
MLS Listing ID O6161051
Sold Date 02/13/24
Bedrooms 4
Full Baths 2
Construction Status Appraisal,Financing,Inspections
HOA Y/N No
Originating Board Stellar MLS
Year Built 1974
Annual Tax Amount $1,111
Lot Size 7,840 Sqft
Acres 0.18
Property Description
This home offers the perfect blend of comfort and convenience. As you step inside, you'll be greeted by a grand living room. The family room provides an additional space for relaxation and quality time with loved ones. This home boasts four bedrooms and two bathrooms. The master suite features an en-suite bathroom and a huge walk-in closet. The additional bedrooms are versatile and can be customized to fit your unique needs – whether it's a home office, guest room, or playroom for the kids. Storage is never an issue with this home, it offers ample closet space throughout and a dedicated storage area, as well as a shed outside. The home has a 3 year old ac, a newer roof, and has been re-piped approx. 10 years ago. Step outside into the covered patio, where you'll enjoy the view of the expansive fenced backyard. The home comes with a security system consisting of 10 cameras. This home is located near Florida Mall, Orlando International Airport, major highways, and theme parks. All this with NO HOA
Location
State FL
County Orange
Community American Heritage Estates
Zoning R-1A
Rooms
Other Rooms Attic, Family Room, Great Room
Interior
Interior Features Ceiling Fans(s), Primary Bedroom Main Floor, Solid Wood Cabinets, Walk-In Closet(s), Window Treatments
Heating Central, Electric
Cooling Central Air
Flooring Carpet
Furnishings Unfurnished
Fireplace false
Appliance Disposal, Microwave, Range, Refrigerator
Laundry In Garage
Exterior
Exterior Feature Sidewalk, Storage
Parking Features Driveway, Garage Door Opener
Garage Spaces 2.0
Fence Wire
Utilities Available Electricity Connected, Sewer Connected, Water Connected
Roof Type Shingle
Porch Covered, Rear Porch, Screened
Attached Garage true
Garage true
Private Pool No
Building
Lot Description Sidewalk, Paved
Story 1
Entry Level Two
Foundation Block, Slab
Lot Size Range 0 to less than 1/4
Sewer Public Sewer
Water Public
Structure Type Block
New Construction false
Construction Status Appraisal,Financing,Inspections
Others
Pets Allowed Yes
Senior Community No
Ownership Fee Simple
Acceptable Financing Cash, Conventional, FHA, VA Loan
Listing Terms Cash, Conventional, FHA, VA Loan
Special Listing Condition None
Read Less
Want to know what your home might be worth? Contact us for a FREE valuation!

Our team is ready to help you sell your home for the highest possible price ASAP

© 2025 My Florida Regional MLS DBA Stellar MLS. All Rights Reserved.
Bought with EXP REALTY LLC





