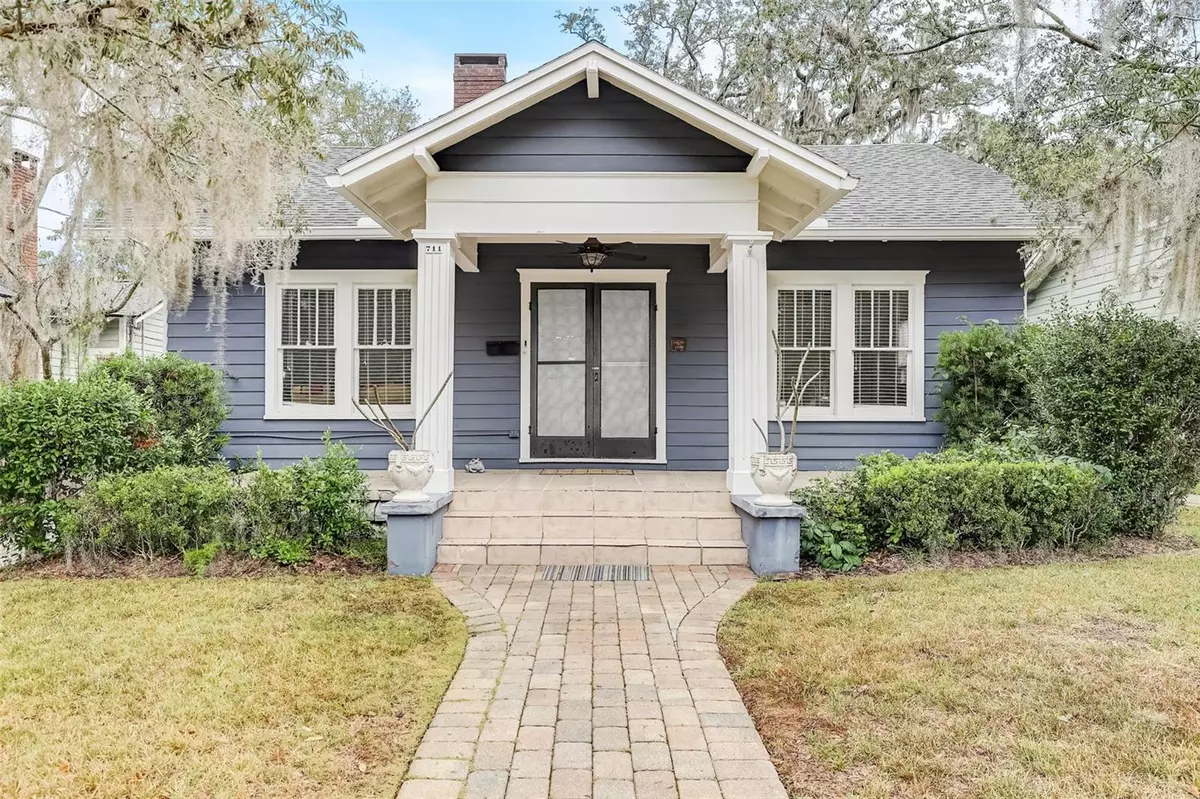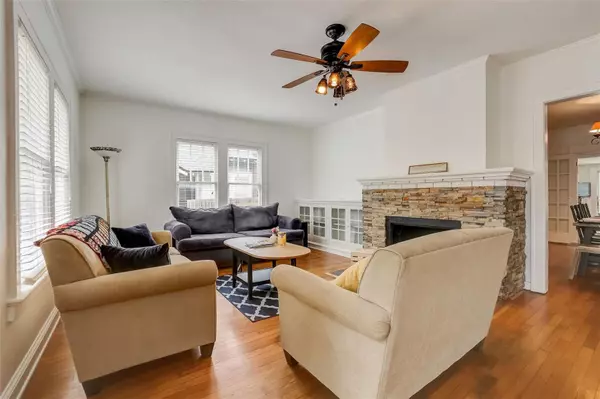$615,000
$639,000
3.8%For more information regarding the value of a property, please contact us for a free consultation.
711 E CONCORD ST Orlando, FL 32803
3 Beds
3 Baths
1,736 SqFt
Key Details
Sold Price $615,000
Property Type Single Family Home
Sub Type Single Family Residence
Listing Status Sold
Purchase Type For Sale
Square Footage 1,736 sqft
Price per Sqft $354
Subdivision Colonial Hills Sub
MLS Listing ID O6148722
Sold Date 02/09/24
Bedrooms 3
Full Baths 3
HOA Y/N No
Originating Board Stellar MLS
Year Built 1930
Annual Tax Amount $6,073
Lot Size 8,276 Sqft
Acres 0.19
Lot Dimensions 50x163
Property Description
Welcome to your dream home in the heart of Downtown Orlando's historical district in Lake Eola Heights! This meticulously crafted 3-bedroom, 3-bath residence with a detached unit offers a unique blend of historic charm and modern convenience.
The detached unit, recognized by the property tax appraiser as the 3rd bedroom, provides versatility and additional living space, making it an ideal guest suite or home office. As a bonus, the finished attic, approximately 28 x 15 in size, is a versatile space that can serve as an additional bedroom or storage, offering endless possibilities.
Step into a cozy living room adorned with a charming fireplace, creating a warm and inviting atmosphere for gatherings. The split bedroom layout ensures privacy, with each bedroom offering comfort and ample natural light. The updated kitchen is a chef's delight, featuring a walk-in pantry and modern amenities for a seamless culinary experience.
Venture outdoors to discover a backyard oasis that will leave you breathless. The spacious lot, complete with a fenced-in backyard, provides the perfect setting for entertaining, gardening, or simply enjoying the Florida sunshine. The highlight of the backyard is a sparkling pool with a sun shelf, offering a refreshing retreat on warm days.
Immerse yourself in the bungalow-style architecture that exudes character and charm. An outside shower adds a touch of luxury, allowing you to rinse off after a dip in the pool. The roof, replaced in 2017, ensures peace of mind.
Don't miss the opportunity to call this fantastic Downtown Orlando residence your home. Experience the convenience of city living, the allure of historical charm, and the joy of a private outdoor sanctuary. Schedule your showing today and make this dream property yours!
Location
State FL
County Orange
Community Colonial Hills Sub
Zoning R-2B/T/HP
Rooms
Other Rooms Attic, Family Room, Formal Dining Room Separate, Formal Living Room Separate
Interior
Interior Features Built-in Features, Ceiling Fans(s), Crown Molding, Primary Bedroom Main Floor, Solid Surface Counters, Solid Wood Cabinets, Split Bedroom, Wet Bar, Window Treatments
Heating Central, Electric
Cooling Central Air
Flooring Ceramic Tile, Other, Wood
Fireplaces Type Living Room, Wood Burning
Fireplace true
Appliance Bar Fridge, Dishwasher, Disposal, Range, Refrigerator, Wine Refrigerator
Exterior
Exterior Feature French Doors, Irrigation System, Outdoor Shower, Sprinkler Metered
Parking Features None
Fence Fenced
Pool In Ground
Community Features Deed Restrictions
Utilities Available Cable Available, Electricity Connected, Public, Sewer Connected, Street Lights, Water Connected
Roof Type Shingle
Porch Covered, Deck, Patio, Porch
Garage false
Private Pool Yes
Building
Lot Description Historic District, City Limits, Level, Near Public Transit, Oversized Lot, Sidewalk, Street Brick
Entry Level Two
Foundation Crawlspace, Slab
Lot Size Range 0 to less than 1/4
Sewer Public Sewer
Water Public
Architectural Style Bungalow
Structure Type Wood Frame
New Construction false
Schools
Elementary Schools Lake Como Elem
Middle Schools Lake Como School K-8
High Schools Edgewater High
Others
Pets Allowed Yes
Senior Community No
Ownership Fee Simple
Acceptable Financing Cash, Conventional, FHA, VA Loan
Listing Terms Cash, Conventional, FHA, VA Loan
Special Listing Condition None
Read Less
Want to know what your home might be worth? Contact us for a FREE valuation!

Our team is ready to help you sell your home for the highest possible price ASAP

© 2025 My Florida Regional MLS DBA Stellar MLS. All Rights Reserved.
Bought with KELLER WILLIAMS ADVANTAGE REALTY





