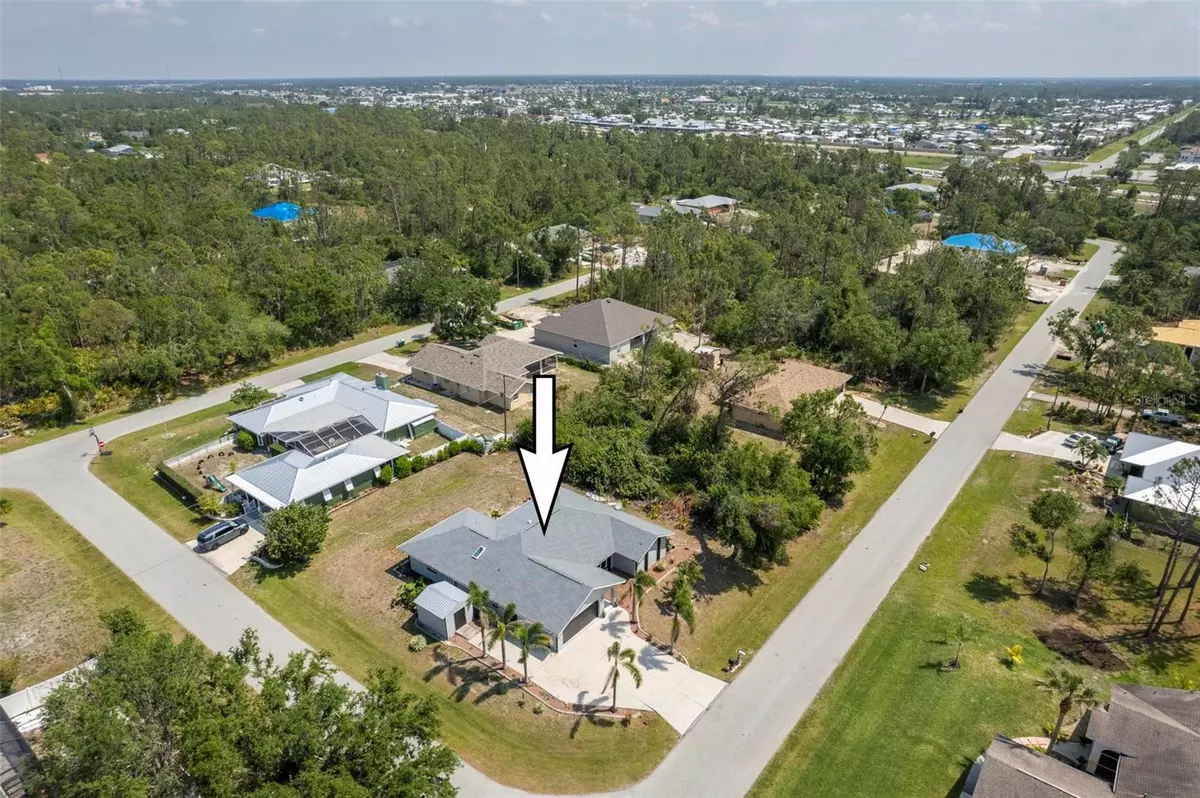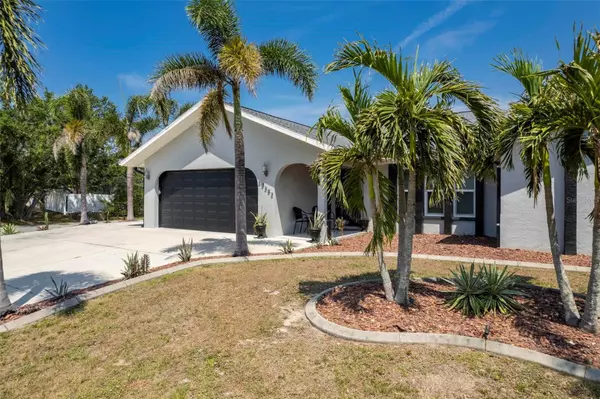$364,000
$369,000
1.4%For more information regarding the value of a property, please contact us for a free consultation.
23382 VAN BUREN AVE Port Charlotte, FL 33980
3 Beds
2 Baths
1,929 SqFt
Key Details
Sold Price $364,000
Property Type Single Family Home
Sub Type Single Family Residence
Listing Status Sold
Purchase Type For Sale
Square Footage 1,929 sqft
Price per Sqft $188
Subdivision Port Charlotte Sec 020
MLS Listing ID C7473782
Sold Date 02/02/24
Bedrooms 3
Full Baths 2
Construction Status Financing,Inspections
HOA Y/N No
Originating Board Stellar MLS
Year Built 1990
Annual Tax Amount $2,823
Lot Size 0.270 Acres
Acres 0.27
Lot Dimensions 95x125
Property Description
Experience the epitome of the Florida living! This exquisite CORNER lot residence is your gateway to the ultimate Sunshine State living, just a stone's throw away from all your heart desires. This home is more than just a home; it's a testament to modern living and meticulously designed. In 2022, it received a brand-new roof, complete with a fresh sub roof and upgraded peel/stick technology, and enhanced shingles. The location? You'll find yourself surrounded by dining and shopping options, world-class medical facilities, easy access to Tamiami Trail and I-75, top-notch golf and tennis facilities, and pickleball courts. If you love water, you're in luck with Charlotte Harbor just around the corner, offering limitless boating and fishing adventures. Plus, this location is teeming with parks and so much more; it's an all-encompassing haven. Now, let's talk about the house itself. Prepare to be amazed. It's got three generously sized bedrooms, two luxurious full baths, and an attached two-car garage with storage, along with an additional parking pad, perfect for your boat or RV. Inside, you'll find a spacious layout with a split floor plan, soaring volume and tray ceilings, stunning granite countertops, a formal living room, an elegant formal dining room, a generously sized family room, and an open kitchen featuring an expansive breakfast bar. The front porch foyer is graced with a newly added wood plank ceiling, giving it that perfect touch of class. The expansive private owner's suite offers a spa jetted garden tub, a separate walk-in shower, dual sinks, and walk-in closets. Step outside to the screened patio, which extends your living space and offers serene views of the backyard, complete with a beautiful koi pond. And if you've ever dreamed of having your own pool, this property has more than enough room to make it a reality. Don't let this opportunity slip through your fingers. Make this dream home your own and schedule a tour today!
Location
State FL
County Charlotte
Community Port Charlotte Sec 020
Zoning RSF3.5
Rooms
Other Rooms Family Room, Formal Dining Room Separate, Formal Living Room Separate, Inside Utility
Interior
Interior Features Ceiling Fans(s), Eat-in Kitchen, High Ceilings, Skylight(s), Split Bedroom, Stone Counters, Tray Ceiling(s), Walk-In Closet(s)
Heating Central
Cooling Central Air
Flooring Tile
Furnishings Unfurnished
Fireplace false
Appliance Dishwasher, Dryer, Microwave, Range, Refrigerator, Washer
Laundry Inside, Laundry Room
Exterior
Exterior Feature Sliding Doors
Parking Features Boat, Garage Door Opener, Parking Pad
Garage Spaces 2.0
Utilities Available BB/HS Internet Available, Cable Available, Electricity Connected, Phone Available, Water Connected
Roof Type Shingle
Porch Rear Porch, Screened
Attached Garage true
Garage true
Private Pool No
Building
Lot Description Corner Lot, In County, Oversized Lot, Paved
Story 1
Entry Level One
Foundation Slab
Lot Size Range 1/4 to less than 1/2
Sewer Septic Tank
Water Public
Architectural Style Custom
Structure Type Block,Stucco
New Construction false
Construction Status Financing,Inspections
Schools
Elementary Schools Kingsway
Middle Schools Port Charlotte Middle
High Schools Charlotte High
Others
Pets Allowed Yes
Senior Community No
Ownership Fee Simple
Acceptable Financing Cash, Conventional, FHA
Listing Terms Cash, Conventional, FHA
Special Listing Condition None
Read Less
Want to know what your home might be worth? Contact us for a FREE valuation!

Our team is ready to help you sell your home for the highest possible price ASAP

© 2025 My Florida Regional MLS DBA Stellar MLS. All Rights Reserved.
Bought with HOME MATCHMAKING REALTY





