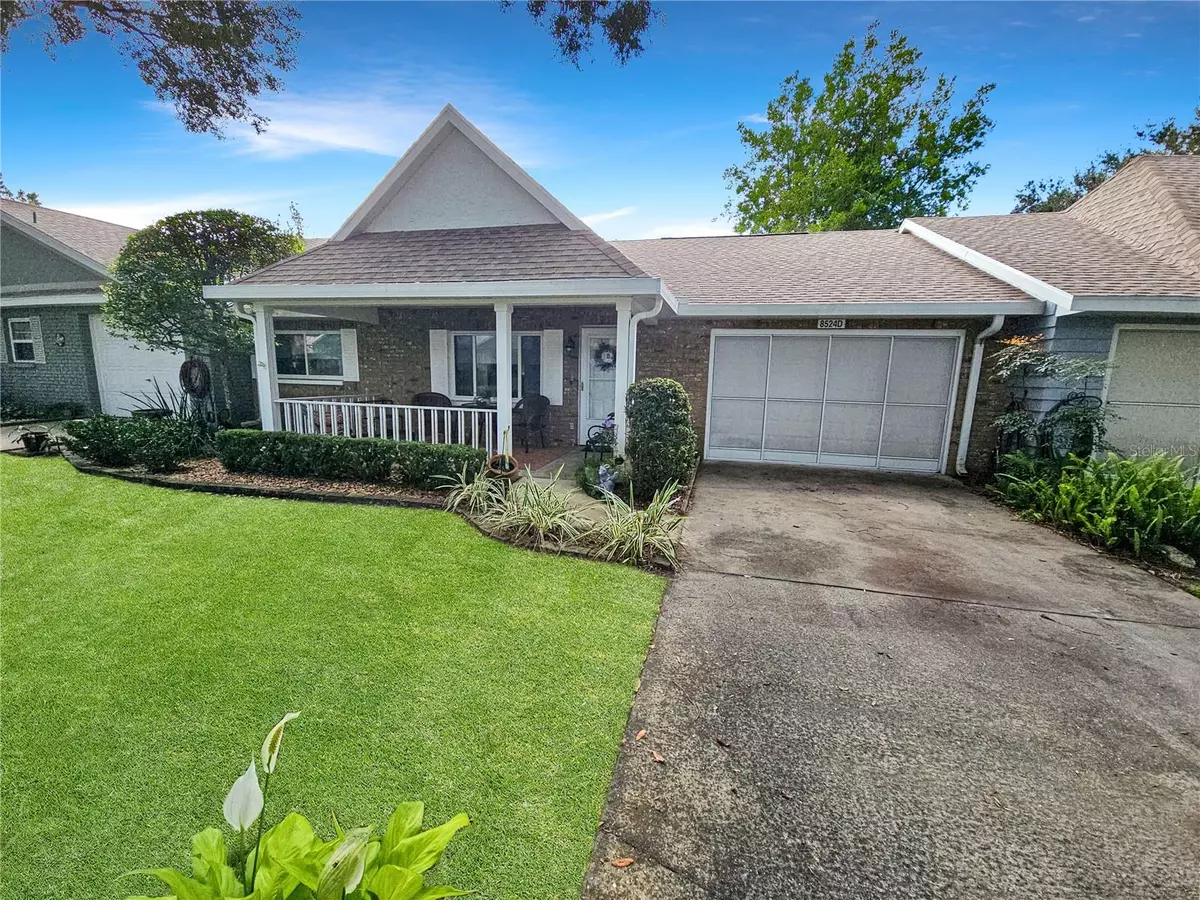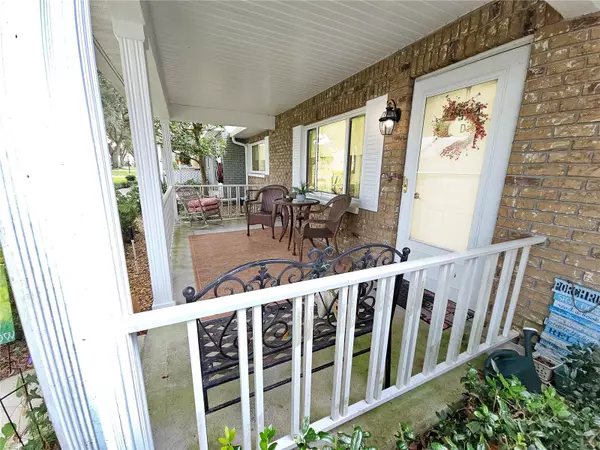$220,000
$219,000
0.5%For more information regarding the value of a property, please contact us for a free consultation.
8524 SW 90TH LN #D Ocala, FL 34481
2 Beds
2 Baths
1,375 SqFt
Key Details
Sold Price $220,000
Property Type Single Family Home
Sub Type Single Family Residence
Listing Status Sold
Purchase Type For Sale
Square Footage 1,375 sqft
Price per Sqft $160
Subdivision Circle Square Woods
MLS Listing ID OM666068
Sold Date 01/30/24
Bedrooms 2
Full Baths 2
Construction Status No Contingency
HOA Fees $425/mo
HOA Y/N Yes
Originating Board Stellar MLS
Year Built 1989
Annual Tax Amount $851
Lot Size 2,613 Sqft
Acres 0.06
Property Description
NORTH-FACING HOME, GOLF CART INCLUDED, NEW ROOF, NEW AC, 90TH LANE! "Oak Tree Lane" - The home will be deep cleaned before closing. This beautiful home is located near the entrance of 90th within the 55+ Community On Top Of The World. When driving down 90th, you'll notice the mature majestic oak trees that Ocala is known for. When walking up to the home, you'll see exterior gutters and an 18x8 front porch. You'll notice large vinyl windows and a solar light that draws lots of natural sunlight. Throughout the home, you'll see tile plank flooring recently installed custom built-in with added storage and table. The kitchen is truly the master peace of the house inspired by a French country magazine. All appliances are recently purchased and installed by a licensed professional. You'll find a Florida sunroom leading to the back of the home with wall-to-wall windows and an exterior glass door leading to your outdoor patio space. 16x26 car garage The 1.5 car garage provides ample space to park a car and the golf cart you will want to have in this community! The washer and dryer are also in the garage, with drop-down steps to the attic for additional storage. The monthly HOA fee includes basic cable, roof repair, exterior painting every seven years, exterior maintenance and insurance, landscaping, trash, 24/7 guarded gates and all the amenities that OTOW has to offer: three pools (2 outside & 1 inside), two state-of-the-art fitness centers, pickleball, billiards, archery range, corn hole, bocce ball, tennis, shuffleboard, horseshoes, remote control flying field and race cars, 175+ clubs, woodworking shop (extra fee), library, and much, much more! A golf cart community with access to three shopping centers.
Location
State FL
County Marion
Community Circle Square Woods
Zoning PUD
Interior
Interior Features Ceiling Fans(s), Chair Rail, Crown Molding, Living Room/Dining Room Combo, Skylight(s), Walk-In Closet(s), Window Treatments
Heating Electric
Cooling Central Air
Flooring Ceramic Tile, Tile
Furnishings Negotiable
Fireplace false
Appliance Dishwasher, Disposal, Dryer, Exhaust Fan, Range, Range Hood, Refrigerator, Washer
Exterior
Exterior Feature Irrigation System, Rain Gutters
Garage Spaces 2.0
Community Features Buyer Approval Required, Community Mailbox, Deed Restrictions, Dog Park, Fitness Center, Gated Community - Guard, Golf Carts OK, Golf, Park, Pool, Racquetball, Restaurant, Special Community Restrictions, Tennis Courts
Utilities Available Cable Available, Electricity Connected, Natural Gas Available, Sewer Connected, Underground Utilities, Water Connected
Amenities Available Basketball Court, Cable TV, Clubhouse, Fence Restrictions, Fitness Center, Gated, Golf Course, Optional Additional Fees, Park, Pickleball Court(s), Playground, Pool, Racquetball, Recreation Facilities, Sauna, Security, Shuffleboard Court, Spa/Hot Tub, Storage, Tennis Court(s), Trail(s)
Roof Type Shingle
Attached Garage true
Garage true
Private Pool No
Building
Story 1
Entry Level One
Foundation Slab
Lot Size Range 0 to less than 1/4
Sewer Public Sewer
Water Public
Structure Type Block,Concrete
New Construction false
Construction Status No Contingency
Others
Pets Allowed Cats OK, Dogs OK, Number Limit
HOA Fee Include Guard - 24 Hour,Cable TV,Common Area Taxes,Pool,Maintenance Structure,Maintenance Grounds,Management,Pool,Recreational Facilities,Security,Trash
Senior Community Yes
Ownership Fee Simple
Monthly Total Fees $425
Acceptable Financing Cash, Conventional, FHA, VA Loan
Membership Fee Required Required
Listing Terms Cash, Conventional, FHA, VA Loan
Num of Pet 3
Special Listing Condition None
Read Less
Want to know what your home might be worth? Contact us for a FREE valuation!

Our team is ready to help you sell your home for the highest possible price ASAP

© 2025 My Florida Regional MLS DBA Stellar MLS. All Rights Reserved.
Bought with KELLER WILLIAMS CORNERSTONE RE





