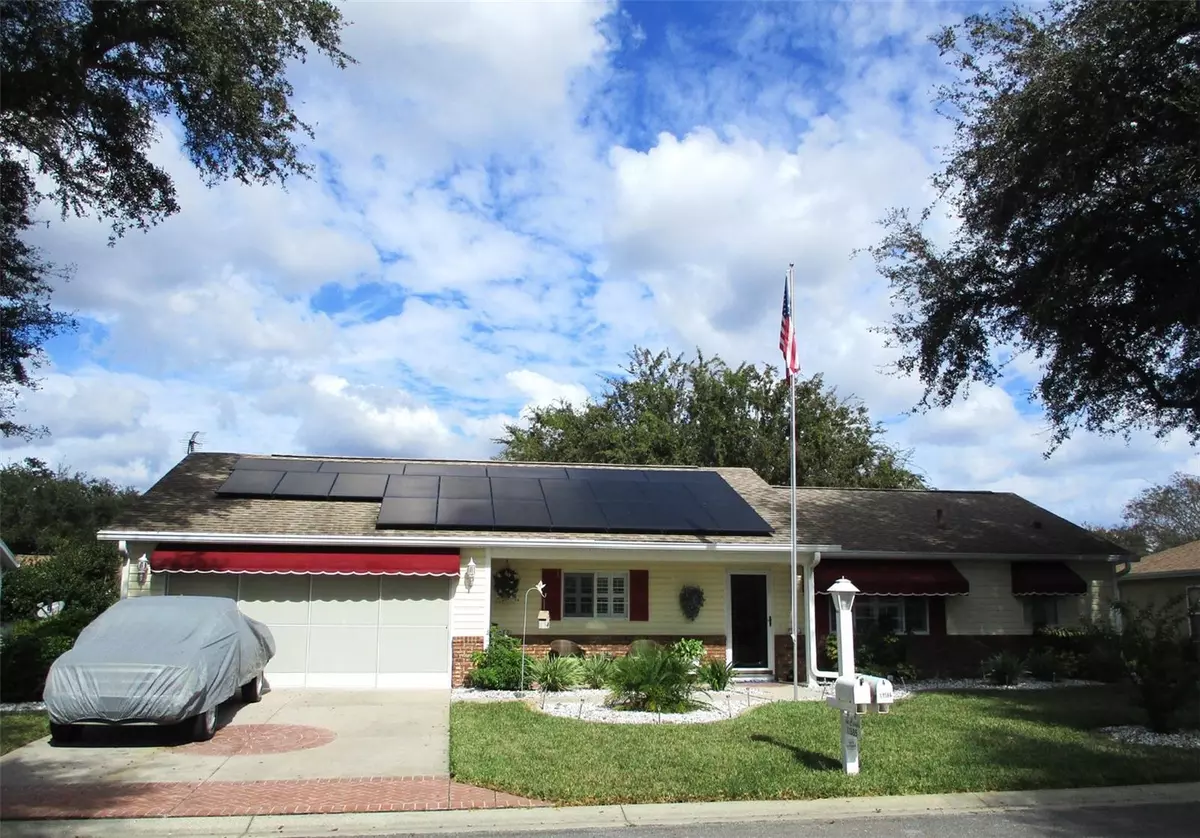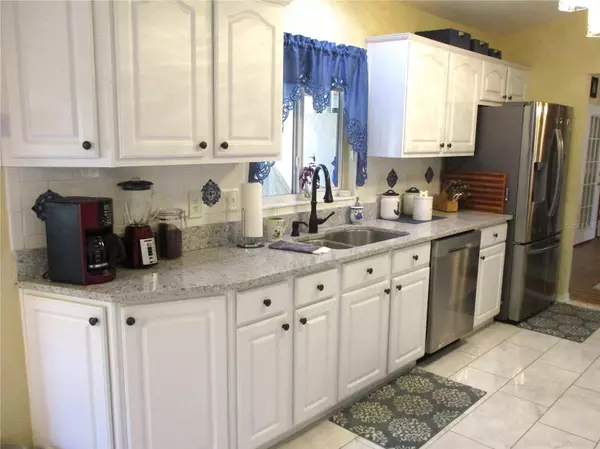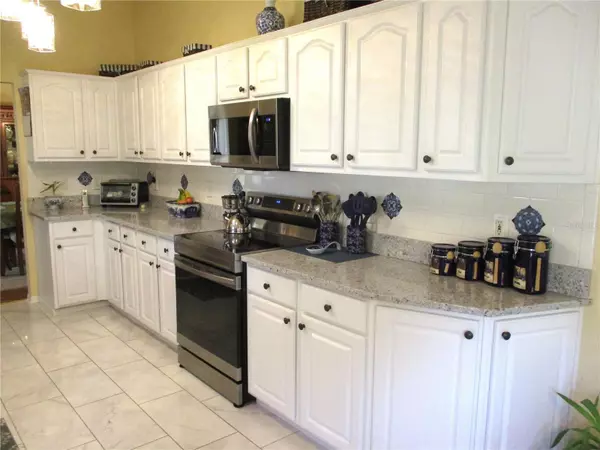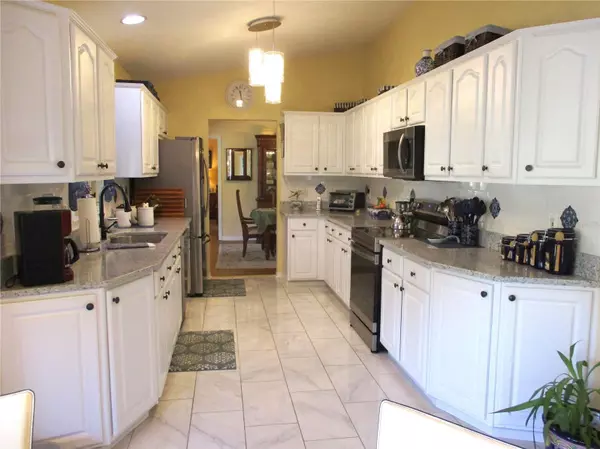$279,900
$279,900
For more information regarding the value of a property, please contact us for a free consultation.
11585 SW 140TH LN Dunnellon, FL 34432
2 Beds
2 Baths
1,687 SqFt
Key Details
Sold Price $279,900
Property Type Single Family Home
Sub Type Single Family Residence
Listing Status Sold
Purchase Type For Sale
Square Footage 1,687 sqft
Price per Sqft $165
Subdivision Spruce Creek Preserve
MLS Listing ID OM667857
Sold Date 12/29/23
Bedrooms 2
Full Baths 2
Construction Status Inspections
HOA Fees $175/mo
HOA Y/N Yes
Originating Board Stellar MLS
Year Built 2000
Annual Tax Amount $3,030
Lot Size 7,840 Sqft
Acres 0.18
Lot Dimensions 85x90
Property Description
This Beautiful Move In Ready property has SOLAR PANELS producing energy bills of $25 per month or less on average since installation in 2021 (seller will pay off at closing) From the moment you drive up, it would be impossible to miss the extra touches that make this home stand out. Great curb appeal with vinyl, brick and awnings. Upon entering, you will be wowed by the laminate flooring in living, dining and bedrooms and vinyl plank floor in lanai, plantation shutters on the front windows, split bedroom floor plan, high ceilings, gorgeous updated kitchen with quartz countertops, white cabinets, marble floor, 2021 stainless steel appliances, cozy breakfast nook and bay window. You will also appreciate the inside laundry room. (W/D DO NOT CONVEY) The 240 sq ft lanai with acrylic windows used as media room is under home heat and air. For increased comfort, there is also a newly installed mini split so the additional 150 sq footage of lanai is easily used as an office. The large herringbone paver patio wraps around the back of the home and with the fenced yard it will be your favorite place to entertain or relax with your 4 legged family member and enjoy the fabulous Florida sunshine !! ROOF 2019, HVAC 2010. Some furniture's available to purchase. This home is in the fun and friendly 55+ gated golf community of Spruce Creek Preserve, with great activities and amenities like the heated pool and spa, tennis, pickleball, shuffleboard, billiards, fitness center, yoga and exercise classes, library, crafts, dances, potlucks, social and travel clubs, cards, bingo, bunco and much more. We are located in a quiet country setting nestled in on 3 sides by Ross Prairie Nature Preserve offering frequent wildlife sightings, while still being within 4 miles of shopping, restaurants, groceries, doctors, hospital, golf, hiking and biking trails. The North Central location is ideal for activities like the World Equestrian Center activities, kayaking, fishing, boating, golf, trail rides, Daytona beach, St Augustine, Orlando, manatee and dolphin tours, snorkeling and scuba diving... There is always something to do in Florida!!
Location
State FL
County Marion
Community Spruce Creek Preserve
Zoning PUD
Rooms
Other Rooms Breakfast Room Separate, Den/Library/Office, Inside Utility, Media Room
Interior
Interior Features Attic Fan, Cathedral Ceiling(s), Ceiling Fans(s), Eat-in Kitchen, Primary Bedroom Main Floor, Skylight(s), Split Bedroom, Stone Counters, Thermostat, Walk-In Closet(s), Window Treatments
Heating Electric, Heat Pump, Solar
Cooling Central Air, Mini-Split Unit(s)
Flooring Laminate, Marble, Tile, Vinyl
Furnishings Negotiable
Fireplace false
Appliance Dishwasher, Dryer, Electric Water Heater, Microwave, Range, Washer
Laundry Inside, Laundry Room
Exterior
Exterior Feature Irrigation System, Rain Gutters
Parking Features Driveway, Garage Door Opener
Garage Spaces 2.0
Fence Chain Link
Pool Other
Community Features Association Recreation - Owned, Buyer Approval Required, Deed Restrictions, Fitness Center, Gated Community - Guard, Golf Carts OK, Golf, Tennis Courts
Utilities Available Electricity Connected, Fire Hydrant, Sewer Connected, Solar, Street Lights, Underground Utilities, Water Connected
Amenities Available Fence Restrictions, Fitness Center, Gated, Pickleball Court(s), Pool, Recreation Facilities, Security, Shuffleboard Court, Spa/Hot Tub, Tennis Court(s)
Roof Type Shingle
Porch Front Porch, Patio
Attached Garage true
Garage true
Private Pool No
Building
Lot Description Landscaped, Near Golf Course, Paved
Story 1
Entry Level One
Foundation Slab
Lot Size Range 0 to less than 1/4
Sewer Public Sewer
Water Public
Architectural Style Traditional
Structure Type Brick,Vinyl Siding,Wood Frame
New Construction false
Construction Status Inspections
Others
Pets Allowed Number Limit
HOA Fee Include Guard - 24 Hour,Common Area Taxes,Pool,Escrow Reserves Fund,Management,Pool,Recreational Facilities,Security,Trash
Senior Community Yes
Ownership Fee Simple
Monthly Total Fees $175
Acceptable Financing Cash, Conventional, VA Loan
Membership Fee Required Required
Listing Terms Cash, Conventional, VA Loan
Num of Pet 2
Special Listing Condition None
Read Less
Want to know what your home might be worth? Contact us for a FREE valuation!

Our team is ready to help you sell your home for the highest possible price ASAP

© 2025 My Florida Regional MLS DBA Stellar MLS. All Rights Reserved.
Bought with FOXFIRE REALTY - HWY200/103 ST





