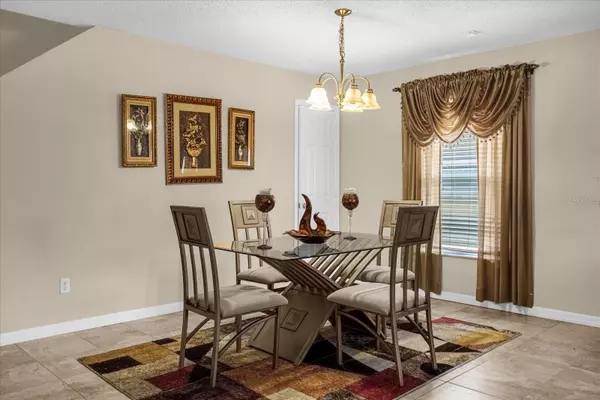$500,000
$515,000
2.9%For more information regarding the value of a property, please contact us for a free consultation.
1021 BATTERY POINTE DR Orlando, FL 32828
5 Beds
3 Baths
3,016 SqFt
Key Details
Sold Price $500,000
Property Type Single Family Home
Sub Type Single Family Residence
Listing Status Sold
Purchase Type For Sale
Square Footage 3,016 sqft
Price per Sqft $165
Subdivision Waterford Chase East Ph 02 Village
MLS Listing ID O6130333
Sold Date 12/14/23
Bedrooms 5
Full Baths 2
Half Baths 1
Construction Status Financing,Inspections
HOA Fees $51/qua
HOA Y/N Yes
Originating Board Stellar MLS
Year Built 2004
Annual Tax Amount $2,697
Lot Size 6,534 Sqft
Acres 0.15
Property Description
Welcome to 1021 Battery Pointe Dr, Orlando, FL, a true gem in the sought-after gated Waterford Chase East subdivision. This magnificent two-story residence offers ample space and luxurious amenities, making it the perfect haven for your family.
Step inside to discover an inviting and spacious layout featuring 5 bedrooms and 2.5 bathrooms, providing plenty of room for everyone. The 2-car garage ensures convenience and additional storage space for your vehicles and belongings.
The main living areas boast elegant ceramic floor tiles, creating a seamless and sophisticated ambiance. The Living Room and Dining Room combo offer a versatile space to entertain guests or enjoy family gatherings, creating lasting memories.
The Master Bedroom, thoughtfully situated on the main level, offers a private retreat with a full walk-in closet, providing abundant storage for your wardrobe and personal items. The en-suite Master Bathroom is a haven of relaxation, featuring both a standing shower and a luxurious garden tub, perfect for unwinding and pampering yourself. The granite single vanity, enhanced by an oversize mirror and stylish bar lights, adds an elegant touch to the space.
As you ascend to the second floor, you'll be greeted by bamboo flooring in the hallway, lending a touch of natural beauty to the home. The remaining bedrooms are comfortably carpeted, providing coziness and comfort.
At the end of the hallway on the second floor, you'll discover another spacious and customizable living area, offering endless possibilities for a home office, playroom, or entertainment space to suit your lifestyle.
The heart of this home lies in the beautifully designed kitchen, featuring granite countertops, wooden cabinets, and top-of-the-line metallic black stainless steel appliances. This kitchen is a chef's dream, offering both style and functionality. The kitchen seamlessly blends into the family room, creating an inviting and spacious area for family gatherings and entertainment.
The sliding door opens up to a fenced and widely spaced backyard, providing a private oasis for outdoor relaxation and play.
Easy access to FL-417, SR-528, FL-520, & SR-50. Head to downtown Orlando or Universal in less than 25 minutes. Travel to Disney or the beaches in an hour. Experience true Florida living and schedule your private tour today
Experience the epitome of modern living and luxury in this stunning home at 1021 Battery Pointe Dr. Don't miss this rare opportunity to make it yours. Schedule a private tour today and witness firsthand the beauty and charm this property offers. Act quickly – this exceptional home won't be available for long!
Location
State FL
County Orange
Community Waterford Chase East Ph 02 Village
Zoning P-D
Interior
Interior Features Ceiling Fans(s), Open Floorplan, Walk-In Closet(s), Window Treatments
Heating Central, Electric
Cooling Central Air
Flooring Bamboo, Carpet, Ceramic Tile
Fireplace false
Appliance Dishwasher, Microwave, Range, Refrigerator
Exterior
Exterior Feature Other, Sliding Doors
Garage Spaces 2.0
Utilities Available BB/HS Internet Available, Cable Connected, Electricity Connected, Water Connected
Roof Type Shingle
Attached Garage true
Garage true
Private Pool No
Building
Entry Level Two
Foundation Slab
Lot Size Range 0 to less than 1/4
Sewer Public Sewer
Water Public
Structure Type Block,Concrete,Stucco
New Construction false
Construction Status Financing,Inspections
Schools
Elementary Schools Camelot Elem
Middle Schools Timber Springs Middle
High Schools Timber Creek High
Others
Pets Allowed Yes
Senior Community No
Ownership Fee Simple
Monthly Total Fees $51
Membership Fee Required Required
Special Listing Condition None
Read Less
Want to know what your home might be worth? Contact us for a FREE valuation!

Our team is ready to help you sell your home for the highest possible price ASAP

© 2025 My Florida Regional MLS DBA Stellar MLS. All Rights Reserved.
Bought with RE/MAX DOWNTOWN





