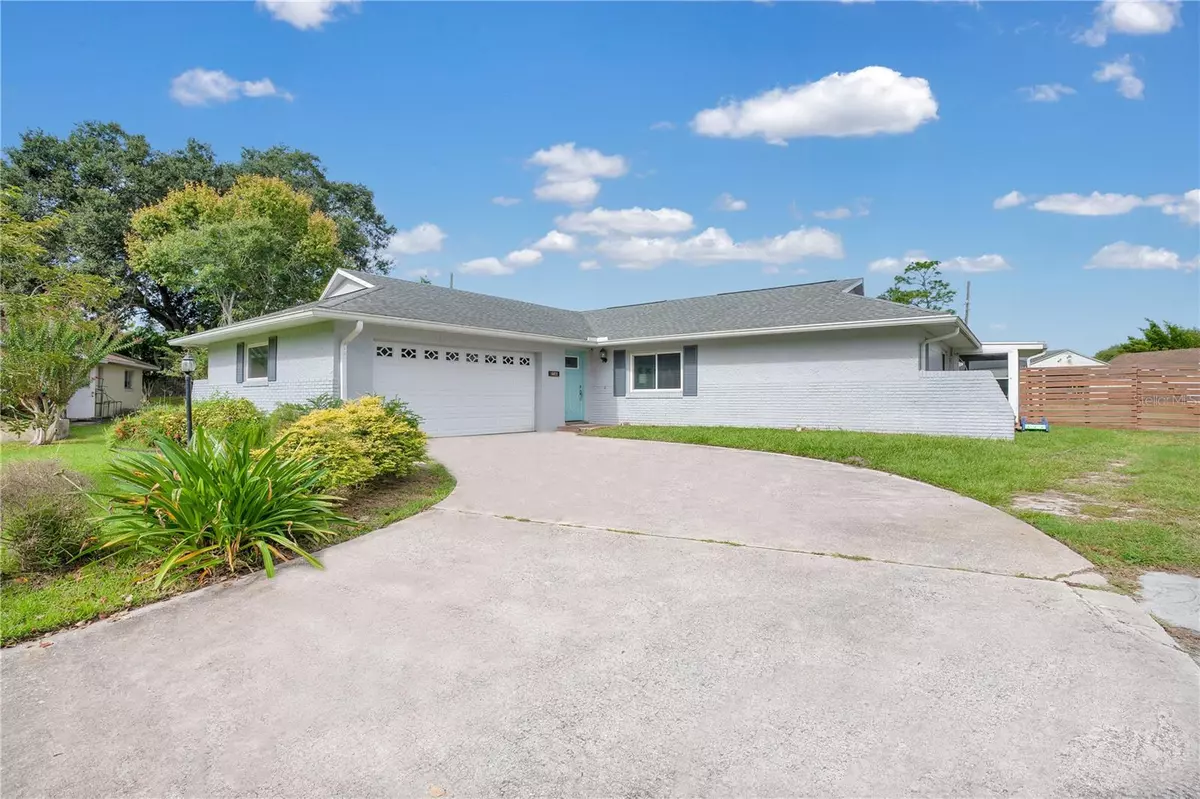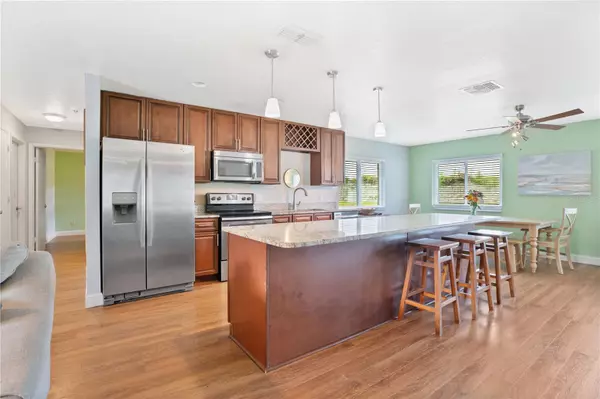$435,000
$435,000
For more information regarding the value of a property, please contact us for a free consultation.
8403 ADEN CT Orlando, FL 32817
3 Beds
3 Baths
2,076 SqFt
Key Details
Sold Price $435,000
Property Type Single Family Home
Sub Type Single Family Residence
Listing Status Sold
Purchase Type For Sale
Square Footage 2,076 sqft
Price per Sqft $209
Subdivision Harbor East Unit 02
MLS Listing ID O6148267
Sold Date 11/29/23
Bedrooms 3
Full Baths 3
HOA Y/N No
Originating Board Stellar MLS
Year Built 1979
Annual Tax Amount $3,433
Lot Size 0.390 Acres
Acres 0.39
Property Description
Welcome to your new home sweet home, nestled on nearly half an acre in a quiet cul-de-sac. This delightful property boasts three bedrooms, three bathrooms, and a two car garage, offering the perfect canvas for comfortable living. But that's not all - it also features an attached private mother-in-law suite, complete with a convenient kitchenette and a separate entrance, providing limitless possibilities for multi-generational living or generating extra income through house-hacking. Imagine the potential here! As you step through the front door, you're greeted by an inviting open floor plan with lots of natural light and easy-to-maintain wood-look laminate flooring, setting the stage for effortless entertaining. The spacious kitchen is the heart of the home, showcasing a large center island, granite countertops, and stainless steel appliances. Venture outdoors to discover your very own private oasis, spanning almost half an acre. There's ample space for all your outdoor toys, be it a boat, ATV, RV, or work vehicle. In addition to the two-car garage, you'll find a detached 24x16 workshop at the rear of the property, complete with electricity and plumbing, ready to be transformed into an additional garage, storage space, workshop, or the ultimate man cave/she shed. The possibilities are endless. Don't let this opportunity slip through your fingers; homes like this are a rare find. Come and see it for yourself, and experience the unique blend of comfort, convenience, and potential that this property has to offer. Schedule your showing today!
Location
State FL
County Orange
Community Harbor East Unit 02
Zoning R-1AA
Interior
Interior Features Ceiling Fans(s), Open Floorplan, Stone Counters
Heating Central, Electric, Zoned
Cooling Central Air, Zoned
Flooring Carpet, Laminate
Furnishings Unfurnished
Fireplace false
Appliance Dishwasher, Disposal, Microwave, Range, Refrigerator
Exterior
Exterior Feature Rain Gutters, Sidewalk, Storage
Parking Features Boat, Driveway, Garage Door Opener, Garage Faces Side, Ground Level, Oversized, Parking Pad, Workshop in Garage
Garage Spaces 2.0
Fence Fenced
Utilities Available BB/HS Internet Available, Cable Available
Roof Type Shingle
Attached Garage true
Garage true
Private Pool No
Building
Lot Description Cul-De-Sac, City Limits, Landscaped, Level, Oversized Lot, Sidewalk, Paved
Entry Level One
Foundation Slab
Lot Size Range 1/4 to less than 1/2
Sewer Public Sewer
Water Public
Architectural Style Ranch
Structure Type Block,Stucco
New Construction false
Schools
Elementary Schools Aloma Elem
Middle Schools Glenridge Middle
High Schools Winter Park High
Others
Pets Allowed Yes
Senior Community No
Ownership Fee Simple
Acceptable Financing Cash, Conventional, FHA, VA Loan
Membership Fee Required None
Listing Terms Cash, Conventional, FHA, VA Loan
Special Listing Condition None
Read Less
Want to know what your home might be worth? Contact us for a FREE valuation!

Our team is ready to help you sell your home for the highest possible price ASAP

© 2025 My Florida Regional MLS DBA Stellar MLS. All Rights Reserved.
Bought with MAVREALTY





