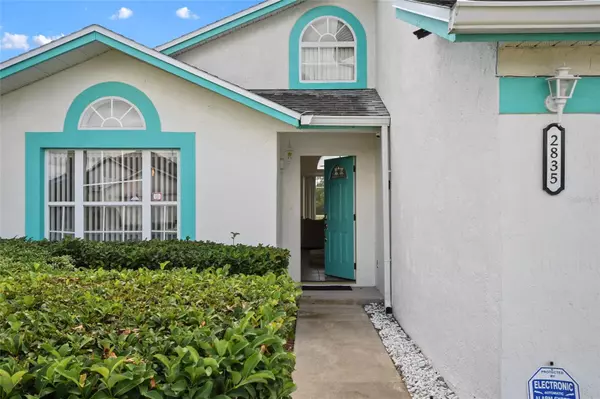$460,000
$479,000
4.0%For more information regarding the value of a property, please contact us for a free consultation.
2835 PICADILLY CIR Kissimmee, FL 34747
4 Beds
3 Baths
2,104 SqFt
Key Details
Sold Price $460,000
Property Type Single Family Home
Sub Type Single Family Residence
Listing Status Sold
Purchase Type For Sale
Square Footage 2,104 sqft
Price per Sqft $218
Subdivision Lindfields Un #4
MLS Listing ID O6141776
Sold Date 11/21/23
Bedrooms 4
Full Baths 2
Half Baths 1
HOA Y/N No
Originating Board Stellar MLS
Year Built 1992
Annual Tax Amount $4,554
Lot Size 7,405 Sqft
Acres 0.17
Property Description
Welcome Home!! The water view from this 4 bedroom, 2.5 bath, pool home is absolutely spectacular! This is an exceptionally well maintained furnished home ready for you to move in. This also would make a wonderful 2nd home and airbnb. There is a main level master, open main level floor plan with high ceilings, and 3 bedrooms upstairs. Relax on the large and extended screened in pool deck over looking the glistening water. Truly breathtaking! Regular updates have been done on this home and nearly everything has been replaced or upgraded over the last years. There is a security system in place with closed circuit cameras. No HOA! Excellent location near 192, Walt Disney World, shopping and restaurants. This home is close to everything! This won't last long, so hurry!!
Location
State FL
County Osceola
Community Lindfields Un #4
Zoning OPUD
Interior
Interior Features Ceiling Fans(s), High Ceilings, Kitchen/Family Room Combo, L Dining, Master Bedroom Main Floor, Open Floorplan
Heating Heat Pump
Cooling Central Air
Flooring Carpet, Tile
Fireplace false
Appliance Dishwasher, Disposal, Dryer, Range Hood, Refrigerator, Washer
Exterior
Exterior Feature Irrigation System, Rain Gutters, Sidewalk, Sliding Doors
Garage Spaces 2.0
Pool Child Safety Fence, Heated, In Ground, Screen Enclosure
Utilities Available Cable Available, Electricity Available
Waterfront Description Pond
View Y/N 1
Water Access 1
Water Access Desc Pond
Roof Type Shingle
Attached Garage true
Garage true
Private Pool Yes
Building
Story 2
Entry Level Two
Foundation Concrete Perimeter
Lot Size Range 0 to less than 1/4
Sewer Public Sewer
Water Public
Structure Type Block
New Construction false
Others
Senior Community No
Ownership Fee Simple
Acceptable Financing Cash, Conventional, FHA, VA Loan
Listing Terms Cash, Conventional, FHA, VA Loan
Special Listing Condition None
Read Less
Want to know what your home might be worth? Contact us for a FREE valuation!

Our team is ready to help you sell your home for the highest possible price ASAP

© 2025 My Florida Regional MLS DBA Stellar MLS. All Rights Reserved.
Bought with T & T REALTY GROUP, LLC





