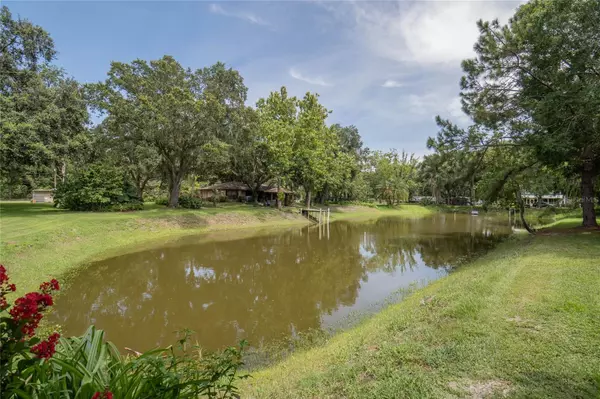$369,500
$369,000
0.1%For more information regarding the value of a property, please contact us for a free consultation.
329 W TOM COSTINE RD Lakeland, FL 33809
2 Beds
2 Baths
1,495 SqFt
Key Details
Sold Price $369,500
Property Type Single Family Home
Sub Type Single Family Residence
Listing Status Sold
Purchase Type For Sale
Square Footage 1,495 sqft
Price per Sqft $247
Subdivision No Subdivision
MLS Listing ID L4938345
Sold Date 11/17/23
Bedrooms 2
Full Baths 2
Construction Status Other Contract Contingencies
HOA Y/N No
Originating Board Stellar MLS
Year Built 1994
Annual Tax Amount $2,102
Lot Size 1.930 Acres
Acres 1.93
Property Description
Find your piece of paradise right in north Lakeland. This 1.93 acre lot draws you right in with its beautiful landscape and pond views. The 2 bed 2 bath custom built home boasts a NEW ROOF, split floor plan, no carpet and an attached one car garage. The large living room allows for lots of entertaining as it flows right out the french doors to the Florida room. A nicely sized kitchen with breakfast bar and separate dining room with a large window overlooking the beautiful lot finishes out this lovely home.
Enjoy the tranquility of the property from the front porch, under the gazebo or from the dock, the choice is yours. This property also currently holds a 924 sq ft mobile home that is currently used for storage only (Does have own address with USPS and Lakeland electric) as well as a separate 2 stall garage/workshop and an open 9'x20' storage area at the rear of the property. Conveniently located to shopping, I4 and Orlando area attractions. Schedule your private showing today. Room Feature: Linen Closet In Bath (Primary Bedroom).
Location
State FL
County Polk
Community No Subdivision
Zoning RE-2
Interior
Interior Features Ceiling Fans(s), Walk-In Closet(s)
Heating Central, Electric
Cooling Central Air
Flooring Tile
Fireplace false
Appliance Dishwasher, Electric Water Heater, Microwave, Range, Refrigerator, Water Softener
Laundry In Garage
Exterior
Exterior Feature French Doors, Rain Gutters
Parking Features Driveway
Garage Spaces 1.0
Fence Chain Link
Utilities Available BB/HS Internet Available, Cable Available, Electricity Connected, Phone Available
Waterfront Description Pond
View Y/N 1
Water Access 1
Water Access Desc Pond
Roof Type Shingle
Porch Covered, Enclosed, Front Porch, Rear Porch
Attached Garage true
Garage true
Private Pool No
Building
Lot Description In County, Landscaped, Street Dead-End, Unpaved
Entry Level One
Foundation Slab
Lot Size Range 1 to less than 2
Builder Name Joseph P. Bridges
Sewer Septic Tank
Water Private, Well
Structure Type Brick,Wood Frame
New Construction false
Construction Status Other Contract Contingencies
Schools
Elementary Schools R. Clem Churchwell Elem
Middle Schools Lake Gibson Middle/Junio
High Schools Lake Gibson High
Others
Pets Allowed Yes
Senior Community No
Ownership Fee Simple
Acceptable Financing Cash, Conventional
Listing Terms Cash, Conventional
Special Listing Condition None
Read Less
Want to know what your home might be worth? Contact us for a FREE valuation!

Our team is ready to help you sell your home for the highest possible price ASAP

© 2025 My Florida Regional MLS DBA Stellar MLS. All Rights Reserved.
Bought with STELLAR NON-MEMBER OFFICE





