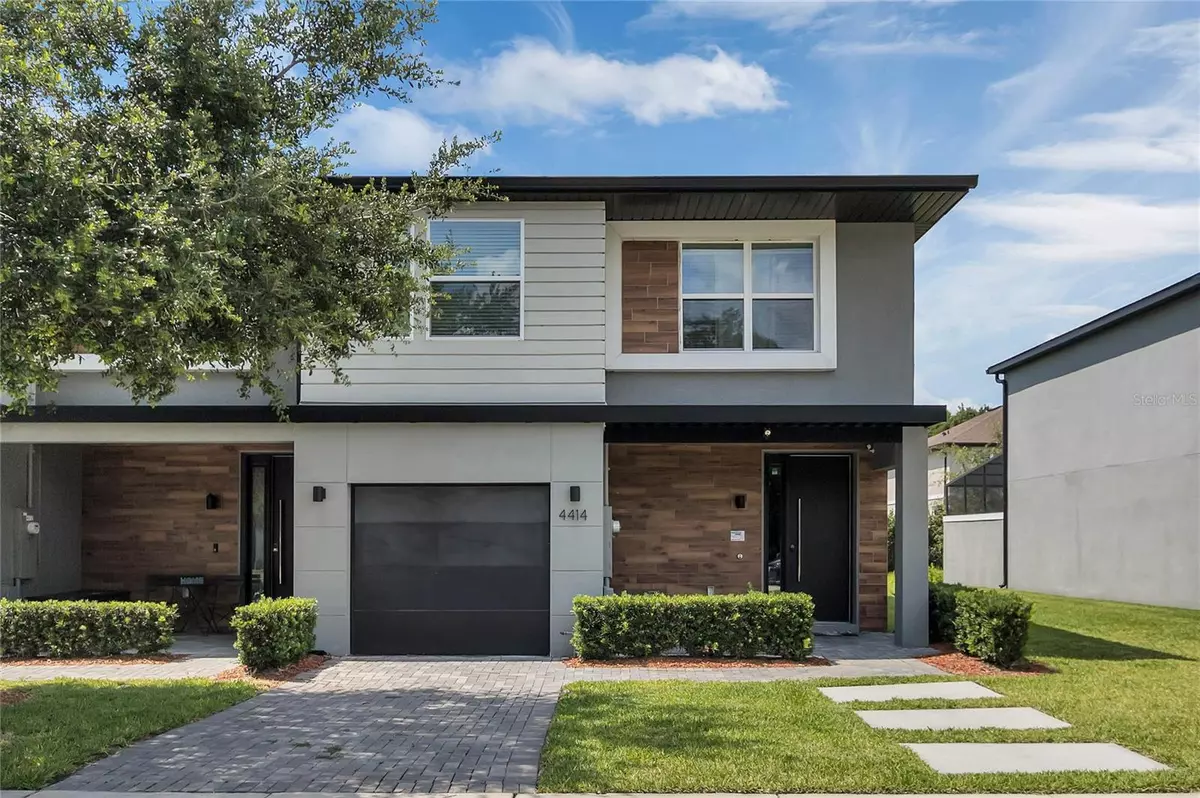$495,000
$506,000
2.2%For more information regarding the value of a property, please contact us for a free consultation.
4414 LE REVE CT Kissimmee, FL 34746
4 Beds
4 Baths
1,778 SqFt
Key Details
Sold Price $495,000
Property Type Townhouse
Sub Type Townhouse
Listing Status Sold
Purchase Type For Sale
Square Footage 1,778 sqft
Price per Sqft $278
Subdivision Le Reve
MLS Listing ID O6119802
Sold Date 10/26/23
Bedrooms 4
Full Baths 3
Half Baths 1
HOA Fees $424/mo
HOA Y/N Yes
Originating Board Stellar MLS
Year Built 2016
Annual Tax Amount $5,648
Lot Size 1,742 Sqft
Acres 0.04
Property Description
Experience the epitome of modern living in the sought-after, secure community of LE REVE. Nestled in the heart of Kissimmee, this extraordinary corner lot townhome is a rare gem. Boasting 4 bedrooms and 3.5 baths, its open floor plan exudes elegance with its Italian-style, soft-closed kitchen cabinets, gleaming stainless steel appliances, and luxurious quartz countertops. The kitchen seamlessly flows into the dining room and living room, featuring oversized sliding glass doors that reveal a private screened porch adorned with a spa-sized swimming pool and a summer kitchen.
Upstairs, you'll find four generously sized bedrooms, two of which boast en-suite baths, ensuring utmost comfort and privacy. The second-floor hall offers a conveniently located common shared bath, while a laundry closet with a washer and dryer adds to the home's practicality. The pièce de résistance is that this exceptional property comes fully furnished and beautifully decorated by a professional interior designer, leaving you with nothing to do but turn the key and embrace a life of luxury.
This exquisite townhome presents an outstanding opportunity for those seeking a lucrative vacation rental or a second home for unforgettable family vacations in the vibrant city of Orlando. Indulge in the convenience of being just minutes away from an array of restaurants, shopping destinations, and a mere 15-minute drive to the enchanting realm of Disney World and Disney Springs. Plus, with a Super Walmart conveniently located across the street, everyday necessities are always within reach.
Don't miss your chance to call this extraordinary townhome yours. Experience the modern sophistication, unbeatable location, and effortless lifestyle that awaits you in LE REVE. Act now and seize this captivating opportunity.
Location
State FL
County Osceola
Community Le Reve
Zoning SHORT TERM
Interior
Interior Features Thermostat
Heating Central
Cooling Central Air
Flooring Carpet, Ceramic Tile
Furnishings Furnished
Fireplace false
Appliance Dishwasher, Disposal, Dryer, Electric Water Heater, Microwave, Range, Refrigerator, Washer
Laundry Upper Level
Exterior
Exterior Feature Irrigation System, Lighting, Sidewalk
Garage Spaces 1.0
Pool Heated
Community Features Clubhouse, Fitness Center, Pool, Sidewalks
Utilities Available BB/HS Internet Available, Cable Connected, Electricity Available, Water Connected
Amenities Available Clubhouse, Fitness Center, Gated, Pool
View Y/N 1
Roof Type Shingle
Porch Screened
Attached Garage true
Garage true
Private Pool Yes
Building
Lot Description Corner Lot
Story 2
Entry Level Two
Foundation Slab
Lot Size Range 0 to less than 1/4
Sewer Public Sewer
Water Public
Architectural Style Contemporary
Structure Type Block, Stucco, Wood Frame
New Construction false
Others
Pets Allowed No
HOA Fee Include Cable TV, Pool, Internet, Maintenance Grounds, Pool, Trash
Senior Community No
Ownership Fee Simple
Monthly Total Fees $424
Acceptable Financing Cash, Conventional, FHA
Membership Fee Required Required
Listing Terms Cash, Conventional, FHA
Special Listing Condition None
Read Less
Want to know what your home might be worth? Contact us for a FREE valuation!

Our team is ready to help you sell your home for the highest possible price ASAP

© 2025 My Florida Regional MLS DBA Stellar MLS. All Rights Reserved.
Bought with SEVEN REALTY LLC





