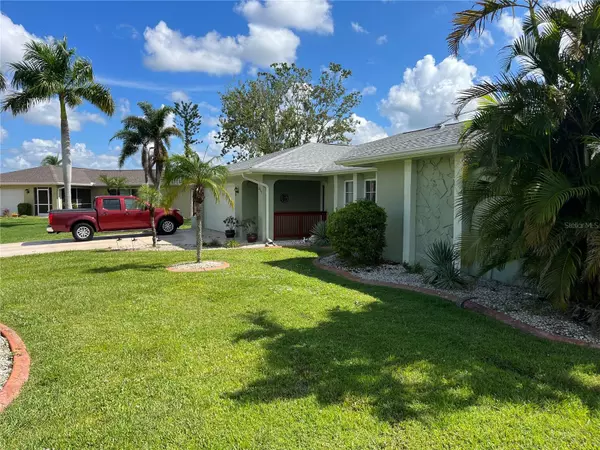$337,000
$339,900
0.9%For more information regarding the value of a property, please contact us for a free consultation.
2066 ONONDAGA LN Punta Gorda, FL 33983
3 Beds
2 Baths
1,866 SqFt
Key Details
Sold Price $337,000
Property Type Single Family Home
Sub Type Single Family Residence
Listing Status Sold
Purchase Type For Sale
Square Footage 1,866 sqft
Price per Sqft $180
Subdivision Punta Gorda Isles Sec 23
MLS Listing ID D6132228
Sold Date 10/18/23
Bedrooms 3
Full Baths 2
HOA Fees $12/ann
HOA Y/N Yes
Originating Board Stellar MLS
Year Built 1985
Annual Tax Amount $1,910
Lot Size 10,454 Sqft
Acres 0.24
Property Description
One or more photo(s) has been virtually staged. JUST LOWERED PRICE! OWNER NEEDS TO MOVE! CHECK THIS OUT! Lovely and affordable home in Deep Creek has everything you need, lots of closet space, walk-ins in all bedrooms, beautiful kitchen with new appliances and a butcher block counter for preparing those home-cooked meals. Vaulted ceilings and a motor controlled skylite in the kitchen give you that free and open feeling. With three bedrooms, large living room, dining room, dinette, family room and huge enclosed lanai, you will have space for all your favorite furniture and collectibles and space for visitors too. Three sets of sliding glass doors open up the beautiful backyard and lanai (31 ft. long!) with a built in Sauna!! A new cement patio has been added outside the lanai to accommodate your lounge chairs, fire pit and barbeque. This home is in great shape too, with a new roof in 2022, newer water heater and new refrigerator, Bosch dishwasher, and new microwave. Public utilities and a very low HOA make this home a perfect choice. Call for your private showing today! Room Feature: Linen Closet In Bath (Primary Bedroom).
Location
State FL
County Charlotte
Community Punta Gorda Isles Sec 23
Zoning RSF3.5
Rooms
Other Rooms Den/Library/Office, Family Room, Florida Room
Interior
Interior Features Cathedral Ceiling(s), Ceiling Fans(s), High Ceilings, Living Room/Dining Room Combo, Primary Bedroom Main Floor, Skylight(s), Solid Surface Counters, Solid Wood Cabinets, Split Bedroom, Stone Counters, Thermostat, Vaulted Ceiling(s), Walk-In Closet(s)
Heating Central
Cooling Central Air, Wall/Window Unit(s)
Flooring Carpet, Ceramic Tile, Luxury Vinyl, Parquet
Fireplace false
Appliance Dishwasher, Dryer, Electric Water Heater, Exhaust Fan, Ice Maker, Microwave, Range, Refrigerator, Washer
Exterior
Exterior Feature Private Mailbox, Sauna, Sliding Doors
Garage Spaces 2.0
Community Features Deed Restrictions
Utilities Available BB/HS Internet Available, Electricity Connected, Fiber Optics, Public, Sewer Connected, Sprinkler Well, Water Connected
View Park/Greenbelt
Roof Type Shingle
Porch Deck, Enclosed, Patio
Attached Garage true
Garage true
Private Pool No
Building
Lot Description Cul-De-Sac, Greenbelt, Irregular Lot
Story 1
Entry Level One
Foundation Slab
Lot Size Range 0 to less than 1/4
Sewer Public Sewer
Water Public, Well
Architectural Style Traditional
Structure Type Block,Stucco
New Construction false
Others
Pets Allowed Yes
Senior Community No
Ownership Fee Simple
Monthly Total Fees $12
Acceptable Financing Cash, Conventional, FHA, VA Loan
Membership Fee Required Required
Listing Terms Cash, Conventional, FHA, VA Loan
Special Listing Condition None
Read Less
Want to know what your home might be worth? Contact us for a FREE valuation!

Our team is ready to help you sell your home for the highest possible price ASAP

© 2025 My Florida Regional MLS DBA Stellar MLS. All Rights Reserved.
Bought with COLDWELL BANKER SUNSTAR REALTY





