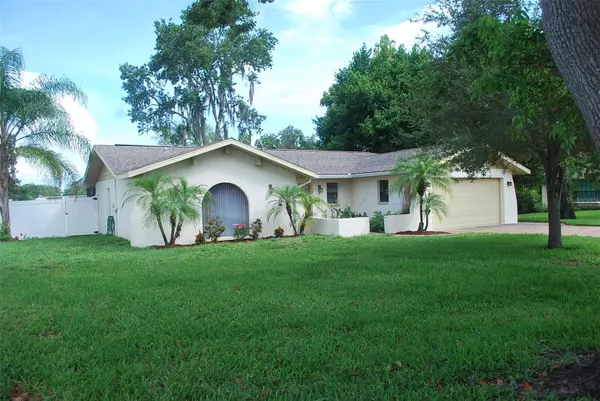$279,900
$284,900
1.8%For more information regarding the value of a property, please contact us for a free consultation.
7813 SNAPPING TURTLE CT Hudson, FL 34667
2 Beds
2 Baths
1,440 SqFt
Key Details
Sold Price $279,900
Property Type Single Family Home
Sub Type Single Family Residence
Listing Status Sold
Purchase Type For Sale
Square Footage 1,440 sqft
Price per Sqft $194
Subdivision Lakeside Woodlands
MLS Listing ID W7856880
Sold Date 10/13/23
Bedrooms 2
Full Baths 2
Construction Status Inspections
HOA Fees $21/ann
HOA Y/N Yes
Originating Board Stellar MLS
Year Built 1979
Annual Tax Amount $807
Lot Size 8,712 Sqft
Acres 0.2
Property Description
Welcome to this updated and nicely maintained home. A hidden gem on a quiet Cul-de-sac. As you approach this 2/2/2 home you are greeted by a brick paver driveway and walking path. As you enter the home you immediately notice the wide-open feel of this split plan home and the real hardwood floors that are throughout the home. As you step deeper into the living area you can really get the feel for the open floor plan as the kitchen, family room and dining area are all connected. with some new (dishwasher, microwave) and newer appliances (refrigerator, stove, washer/dryer) you are prepared and ready to do some major entertaining should you need to..To keep you cool when you want to give your AC a break you have ceiling fans in every major room. And when it is chilly out or you want to have a romantic evening, you can light a fire in the wood burning fireplace. Enjoy the privacy of having the bedrooms on each side of the home. Speaking of privacy, there is a privacy fence surrounding the back yard so you can enjoy outdoor activities in private. Close to shopping and the gulf you have everything you need to enjoy the Florida lifestyle. Bring your best offers as this one won't last long. Seller makes no representations of property. Buyer to verify all measurements.
Location
State FL
County Pasco
Community Lakeside Woodlands
Zoning PUD
Interior
Interior Features Ceiling Fans(s), High Ceilings
Heating Central, Electric
Cooling Central Air
Flooring Wood
Fireplace true
Appliance Dishwasher, Disposal, Dryer, Ice Maker, Microwave, Range, Refrigerator, Washer, Water Softener
Exterior
Exterior Feature Irrigation System
Garage Spaces 2.0
Utilities Available Cable Connected, Electricity Connected, Fire Hydrant, Public, Sewer Connected, Street Lights, Water Connected
Roof Type Shingle
Attached Garage true
Garage true
Private Pool No
Building
Story 1
Entry Level One
Foundation Slab
Lot Size Range 0 to less than 1/4
Sewer Public Sewer
Water Public
Structure Type Stucco
New Construction false
Construction Status Inspections
Schools
Elementary Schools Gulf Highland Elementary
Middle Schools Hudson Middle-Po
High Schools Fivay High-Po
Others
Pets Allowed Yes
Senior Community No
Ownership Fee Simple
Monthly Total Fees $21
Acceptable Financing Cash, Conventional, FHA, VA Loan
Membership Fee Required Required
Listing Terms Cash, Conventional, FHA, VA Loan
Special Listing Condition None
Read Less
Want to know what your home might be worth? Contact us for a FREE valuation!

Our team is ready to help you sell your home for the highest possible price ASAP

© 2025 My Florida Regional MLS DBA Stellar MLS. All Rights Reserved.
Bought with FLORIDA LUXURY REALTY INC





