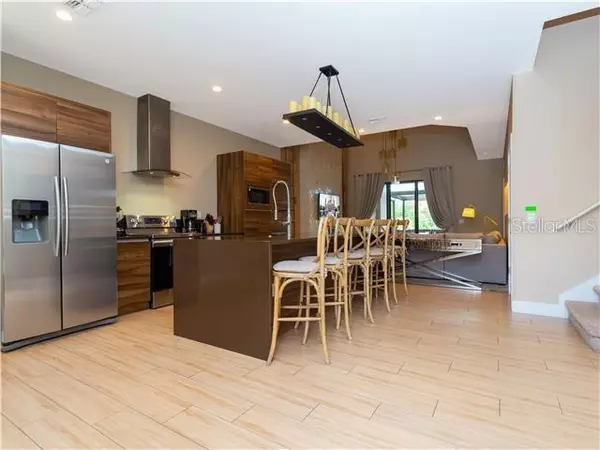$560,000
$590,000
5.1%For more information regarding the value of a property, please contact us for a free consultation.
3049 ROCKEFELLER WAY Kissimmee, FL 34747
4 Beds
5 Baths
2,356 SqFt
Key Details
Sold Price $560,000
Property Type Townhouse
Sub Type Townhouse
Listing Status Sold
Purchase Type For Sale
Square Footage 2,356 sqft
Price per Sqft $237
Subdivision Magic Village Residence Ii
MLS Listing ID U8180754
Sold Date 10/06/23
Bedrooms 4
Full Baths 4
Half Baths 1
HOA Fees $600/mo
HOA Y/N Yes
Originating Board Stellar MLS
Year Built 2019
Annual Tax Amount $8,679
Lot Size 1,742 Sqft
Acres 0.04
Property Description
The new management company for making extra income, Being only two minutes away from Disney's Animal Kingdom Park, this home away from home is a perfect escape for a magical getaway.
This beautiful 4 bedroom and 4 ½ bath vacation home with a view of the pond is located within the Magic Village Resorts, an upscale and luxurious gated community in Kissimmee, a great unit for investment, close to the clubhouse, one of the few units that you can see the Disney Fireworks from the back yard with a beautiful view that offers personalized concierge services, multilingual staff, cleaning services, tennis courts, beach volleyball, swimming pool, playroom, and fitness center. Guests at this beautiful resort-style getaway are close to various amenities and restaurants like The Bridge Coffeeshop and the Meeting Point Restaurant and have easy access to the Hwy. 192.
Upon entering the unit, you are welcomed with beautiful and modernized décor, a spacious living room, and high ceilings. The ground floor features a modern kitchen with top-of-the-line appliances, an open and bright dining area, a half-bath, and a laundry room with a full-size washer and dryer. The dining area overlooks the front street while the sitting area faces a private and extended patio that is fully furnished and has a summer kitchen and spa. The first floor has one master bedroom, and the second floor has one master bedroom and two other bedrooms. At this vacation home, guests are guaranteed to enjoy all the luxuries and attractions of a resort-style getaway while being in the comfort and privacy of their own space! Hottub and outdoor kitchen comes with this unit. Check it out: http://magicvillagevacationhomes.com
Location
State FL
County Osceola
Community Magic Village Residence Ii
Zoning PUD
Interior
Interior Features High Ceilings, Master Bedroom Upstairs, Open Floorplan, Solid Wood Cabinets, Split Bedroom, Thermostat, Walk-In Closet(s), Window Treatments
Heating Central
Cooling Central Air
Flooring Carpet, Ceramic Tile
Fireplaces Type Electric
Furnishings Furnished
Fireplace true
Appliance Built-In Oven, Cooktop, Dishwasher, Disposal, Dryer, Freezer, Microwave, Range, Refrigerator, Washer
Exterior
Exterior Feature Outdoor Grill, Outdoor Kitchen, Sidewalk, Tennis Court(s)
Pool In Ground
Community Features Clubhouse, Community Mailbox, Fitness Center, Playground, Pool, Sidewalks, Tennis Courts
Utilities Available Cable Available, Electricity Connected, Sewer Connected, Street Lights, Water Connected
View Y/N 1
Roof Type Built-Up, Concrete
Garage false
Private Pool No
Building
Entry Level Two
Foundation Slab
Lot Size Range 0 to less than 1/4
Sewer Public Sewer
Water Canal/Lake For Irrigation
Structure Type Block
New Construction false
Schools
Elementary Schools Westside Elem
Middle Schools Celebration K-8
High Schools Celebration High
Others
Pets Allowed Yes
HOA Fee Include Pool, Maintenance Structure, Management, Pest Control, Pool, Private Road, Recreational Facilities, Trash
Senior Community No
Ownership Fee Simple
Monthly Total Fees $600
Membership Fee Required Required
Special Listing Condition None
Read Less
Want to know what your home might be worth? Contact us for a FREE valuation!

Our team is ready to help you sell your home for the highest possible price ASAP

© 2024 My Florida Regional MLS DBA Stellar MLS. All Rights Reserved.
Bought with WATSON REALTY CORP





