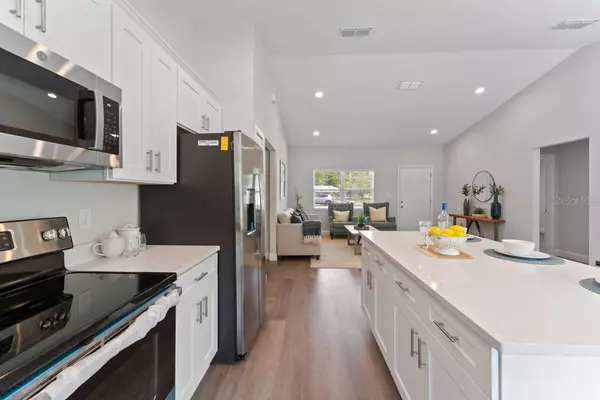$256,500
$265,000
3.2%For more information regarding the value of a property, please contact us for a free consultation.
2471 SW 168TH LOOP Ocala, FL 34473
3 Beds
2 Baths
1,350 SqFt
Key Details
Sold Price $256,500
Property Type Single Family Home
Sub Type Single Family Residence
Listing Status Sold
Purchase Type For Sale
Square Footage 1,350 sqft
Price per Sqft $190
Subdivision Marion Oaks Un 04
MLS Listing ID O6134449
Sold Date 09/18/23
Bedrooms 3
Full Baths 2
HOA Y/N No
Originating Board Stellar MLS
Year Built 2023
Annual Tax Amount $245
Lot Size 10,454 Sqft
Acres 0.24
Lot Dimensions 85x125
Property Description
Florida living at its finest, every detail in this home has been carefully planned with elegance and functionality in mind. ENERGY-EFFICIENT home boasts a gorgeous kitchen with 42 inch “SHAKER" CABINETRY with SOFT CLOSE HINGES, striking QUARTZ countertops, RECESSED LIGHTING, an EXTENDED ISLAND with plenty of space for prepping meals. Also features an OPEN FLOOR PLAN along with HIGH CEILINGS, DOUBLE PANE WINDOWS and beautiful LUXURY VINYL FLOORING throughout the entire home! An envious OWNERS RETREAT awaits... OVERSIZED Master bedroom with RECESSED LIGHTING and sizable WALK-IN CLOSET. Master bathroom has DOUBLE VANITY and QUARTZ countertops. Get your new construction home with all the upgrades!! Ocala is growing rapidly! Don't miss your chance to own in the mist of new economic opportunities! Enjoy local shopping and dining with easy access to major highways. All that Central Florida has to offer is just a short commute from this beautiful home! This lovely community is close to parks and lakes providing a plethora of options for outdoor recreational activities.
Location
State FL
County Marion
Community Marion Oaks Un 04
Zoning R1
Interior
Interior Features Ceiling Fans(s), High Ceilings, Open Floorplan, Vaulted Ceiling(s), Walk-In Closet(s)
Heating Central
Cooling Central Air
Flooring Vinyl
Fireplace false
Appliance Dishwasher, Range, Refrigerator
Exterior
Exterior Feature Lighting, Sliding Doors
Garage Spaces 2.0
Utilities Available Electricity Connected
Roof Type Shingle
Attached Garage true
Garage true
Private Pool No
Building
Entry Level One
Foundation Slab
Lot Size Range 0 to less than 1/4
Sewer Septic Tank
Water Public
Structure Type Block
New Construction true
Others
Senior Community No
Ownership Fee Simple
Acceptable Financing Cash, Conventional, FHA, VA Loan
Listing Terms Cash, Conventional, FHA, VA Loan
Special Listing Condition None
Read Less
Want to know what your home might be worth? Contact us for a FREE valuation!

Our team is ready to help you sell your home for the highest possible price ASAP

© 2025 My Florida Regional MLS DBA Stellar MLS. All Rights Reserved.
Bought with THE REALTY MEDICS





