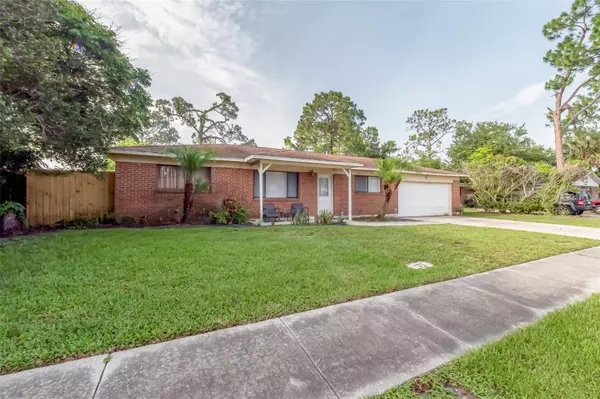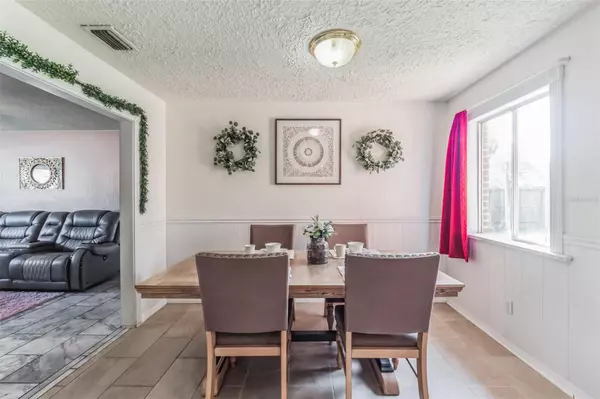$299,000
$299,000
For more information regarding the value of a property, please contact us for a free consultation.
115 WESTWOOD DR Daytona Beach, FL 32119
4 Beds
2 Baths
1,688 SqFt
Key Details
Sold Price $299,000
Property Type Single Family Home
Sub Type Single Family Residence
Listing Status Sold
Purchase Type For Sale
Square Footage 1,688 sqft
Price per Sqft $177
Subdivision Pine Lake
MLS Listing ID O6120725
Sold Date 09/08/23
Bedrooms 4
Full Baths 2
Construction Status Inspections
HOA Y/N No
Originating Board Stellar MLS
Year Built 1979
Annual Tax Amount $1,431
Lot Size 9,583 Sqft
Acres 0.22
Property Description
Under contract-accepting backup offers. Charming 4 bedroom and 2 bathroom home nestled on a lush 9,605 Sq.Ft. lot located in a great neighborhood on a quiet and peaceful street. This stunning home features open spaces with lots of natural light flowing through. As you enter, you are greeted by a bright living room with marble flooring and formal living room, followed by a modern kitchen with stone counters overlooking an expansive back yard with brand new board fencing for extra privacy. Some improvements include: Brand new tile, brand new AC unit, beautiful modern tile wall in the bathroom, with a brand new marble top vanity, updated hardware in the kitchen, Brand new $500 curtains, that are specifically cut to the size of the window in the living room and at the front door. Beautiful marble floors in the living room. Almost every single room has been recently painted. This wonderful home is conveniently located in sought after Port Orange District schools, It's just minutes away from parks, supermarkets, shops, restaurants, and major highways.
Location
State FL
County Volusia
Community Pine Lake
Zoning 02R1C
Interior
Interior Features Ceiling Fans(s), Kitchen/Family Room Combo, Open Floorplan, Stone Counters
Heating Central
Cooling Central Air
Flooring Carpet, Marble, Tile
Fireplace false
Appliance Dishwasher, Microwave, Range, Refrigerator
Exterior
Exterior Feature Private Mailbox, Sliding Doors
Parking Features Driveway
Garage Spaces 2.0
Fence Board
Utilities Available Electricity Connected, Sewer Connected, Water Connected
View Garden
Roof Type Shingle
Attached Garage true
Garage true
Private Pool No
Building
Lot Description Cleared, City Limits, In County, Level, Near Public Transit, Sidewalk, Paved
Entry Level One
Foundation Slab
Lot Size Range 0 to less than 1/4
Sewer Public Sewer
Water Public
Structure Type Brick
New Construction false
Construction Status Inspections
Schools
Elementary Schools South Daytona Elem
Middle Schools Silver Sands Middle
High Schools Atlantic High
Others
Pets Allowed Yes
Senior Community No
Ownership Fee Simple
Acceptable Financing Cash, Conventional, FHA, VA Loan
Listing Terms Cash, Conventional, FHA, VA Loan
Special Listing Condition None
Read Less
Want to know what your home might be worth? Contact us for a FREE valuation!

Our team is ready to help you sell your home for the highest possible price ASAP

© 2025 My Florida Regional MLS DBA Stellar MLS. All Rights Reserved.
Bought with MAIN STREET RENEWAL LLC





