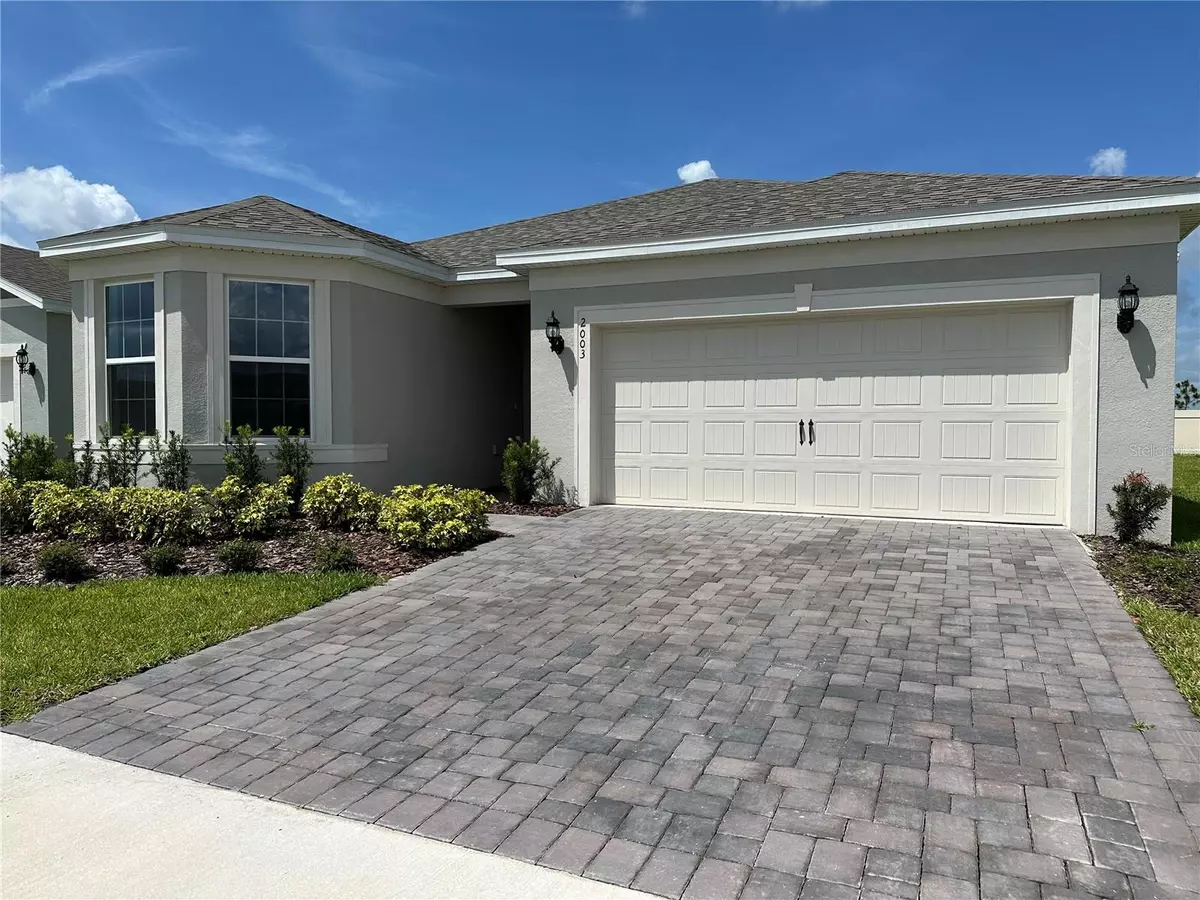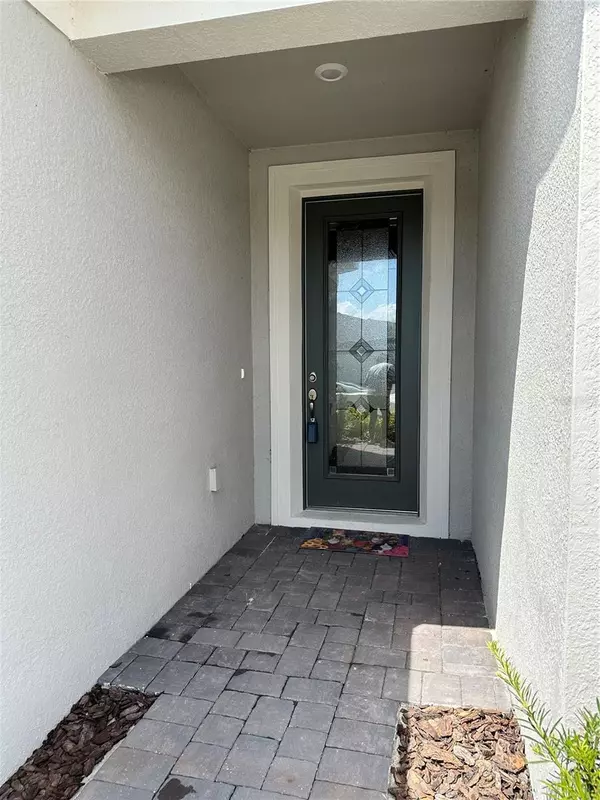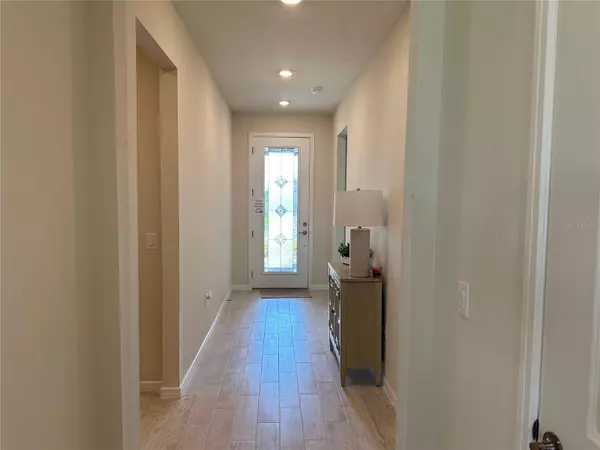$435,000
$440,000
1.1%For more information regarding the value of a property, please contact us for a free consultation.
2003 SPRING SHOWER CIR Kissimmee, FL 34744
3 Beds
2 Baths
1,943 SqFt
Key Details
Sold Price $435,000
Property Type Single Family Home
Sub Type Single Family Residence
Listing Status Sold
Purchase Type For Sale
Square Footage 1,943 sqft
Price per Sqft $223
Subdivision Tohoqua Ph 5A
MLS Listing ID S5088013
Sold Date 09/05/23
Bedrooms 3
Full Baths 2
Construction Status Inspections
HOA Fees $88/qua
HOA Y/N Yes
Originating Board Stellar MLS
Year Built 2022
Annual Tax Amount $2,458
Lot Size 6,969 Sqft
Acres 0.16
Property Description
$5000 SELLER CREDIT! Welcome to this modern house in the stunning 55+ Tohoqua Reserve community, where comfortable living awaits you. NEWLY BUILT 2022 with meticulous attention to detail, offers an ideal haven for active adults seeking a vibrant and engaging lifestyle. The property boasts 3 bedrooms and 2 bathrooms, providing ample space for you, your guests, and any hobbies or interests you may have. The well-appointed bedrooms offer privacy and relaxation, while the bathrooms feature modern fixtures and finishes. Entertaining is a pleasure with the extended patio, offering a seamless transition from indoor to outdoor living. Whether you're hosting a small gathering or simply enjoying a peaceful evening under the stars, the extended patio provides the perfect space to unwind and savor the natural surroundings. Inside, the tray ceilings add an elegant touch, creating an open and airy atmosphere throughout the home. The architectural detail not only enhances the aesthetic appeal but also adds a sense of sophistication to every room. To ensure your convenience, all appliances are included in the home. From the fully equipped GOURMET kitchen with modern touches and HUGE ISLAND to the laundry room with a washer and dryer, every detail has been considered to make your transition seamless and hassle-free. In the community, you'll find a supportive and vibrant community of like-minded individuals who are eager to embrace this exciting phase of life. Come and experience the epitome of refined living in our 55+ community. Immerse yourself in the comfort, security, and abundance of amenities that await you. This is a place you'll be proud to call home.
Location
State FL
County Osceola
Community Tohoqua Ph 5A
Zoning RESIDENTIA
Interior
Interior Features High Ceilings, Living Room/Dining Room Combo, Master Bedroom Main Floor, Open Floorplan, Tray Ceiling(s), Walk-In Closet(s)
Heating Electric
Cooling Central Air
Flooring Carpet, Ceramic Tile
Fireplace false
Appliance Built-In Oven, Cooktop, Dishwasher, Disposal, Dryer, Ice Maker, Range, Range Hood, Refrigerator, Washer
Exterior
Exterior Feature Sidewalk, Sliding Doors
Garage Spaces 2.0
Community Features Deed Restrictions, Dog Park, Fitness Center, Gated Community - Guard, Park, Playground, Pool, Sidewalks, Tennis Courts
Utilities Available Cable Available, Electricity Available, Electricity Connected, Phone Available, Public, Sewer Connected
Roof Type Shingle
Porch Patio
Attached Garage true
Garage true
Private Pool No
Building
Entry Level One
Foundation Slab
Lot Size Range 0 to less than 1/4
Sewer Public Sewer
Water Public
Structure Type Block, Cement Siding, Stucco, Wood Frame
New Construction false
Construction Status Inspections
Schools
Elementary Schools Neptune Elementary
Middle Schools Neptune Middle (6-8)
High Schools Gateway High School (9 12)
Others
Pets Allowed Yes
HOA Fee Include Common Area Taxes, Pool, Escrow Reserves Fund, Maintenance Grounds
Senior Community Yes
Ownership Fee Simple
Monthly Total Fees $88
Acceptable Financing Cash, Conventional, FHA, VA Loan
Membership Fee Required Required
Listing Terms Cash, Conventional, FHA, VA Loan
Special Listing Condition None
Read Less
Want to know what your home might be worth? Contact us for a FREE valuation!

Our team is ready to help you sell your home for the highest possible price ASAP

© 2025 My Florida Regional MLS DBA Stellar MLS. All Rights Reserved.
Bought with THE PARKS REALTY GROUP





