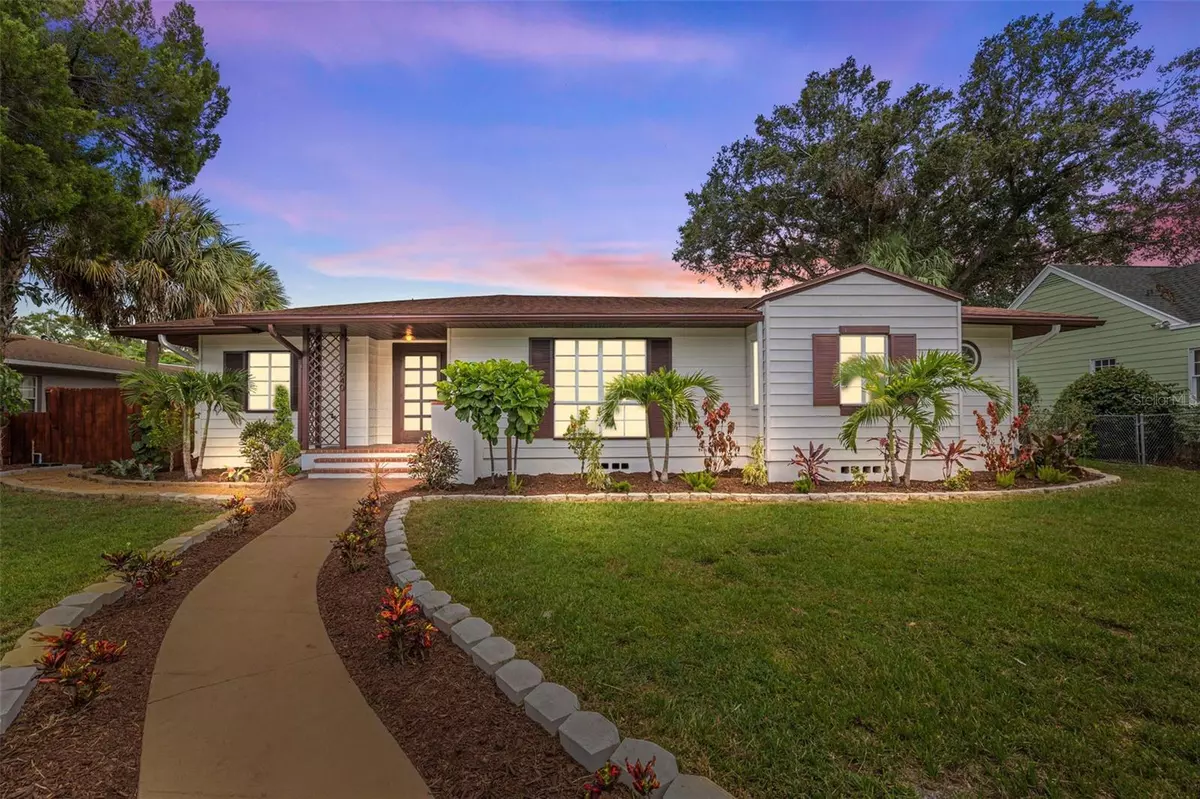$810,000
$785,000
3.2%For more information regarding the value of a property, please contact us for a free consultation.
2640 DARTMOUTH AVE N St Petersburg, FL 33713
3 Beds
3 Baths
1,569 SqFt
Key Details
Sold Price $810,000
Property Type Single Family Home
Sub Type Single Family Residence
Listing Status Sold
Purchase Type For Sale
Square Footage 1,569 sqft
Price per Sqft $516
Subdivision Halls Central Ave 1
MLS Listing ID U8208456
Sold Date 08/25/23
Bedrooms 3
Full Baths 2
Half Baths 1
Construction Status Inspections
HOA Y/N No
Originating Board Stellar MLS
Year Built 1940
Annual Tax Amount $2,053
Lot Size 0.260 Acres
Acres 0.26
Property Description
Under contract-accepting backup offers.One or more photo(s) has been virtually staged. Welcome to this beautifully updated 1940's Historic Kenwood home, where timeless charm meets modern luxury. Situated on a generous double lot, this property offers a spacious and serene oasis in the heart of a historic neighborhood. Step inside and be enchanted by the character and craftsmanship of this stunning residence. Boasting three bedrooms and two and a half bathrooms, this home provides ample space for comfortable living. This single level home features a floor plan that allows a seamless flow between the living, dining, and kitchen areas. Natural light streams through the large windows, accentuating the gleaming hardwood floors and highlighting the renovation details that make this home truly special. The chef's kitchen is a culinary dream, thoughtfully includes European designed custom cabinetry, quartzite countertops, top-of-the-line stainless steel appliances and a gas range. Adjacent is the formal dining room is ideal for hosting dinner parties or family gatherings with it's wet bar, wine storage, and wall of windows overlooking your expansive backyard. Retreat to the private master suite, complete with a luxurious ensuite bathroom. The two additional bedrooms are equally spacious and offer flexibility for a home office or guest accommodation. Step outside where you'll find an outdoor oasis awaiting your personal touch. The large backyard offers irrigation and private well, and lovingly landscaped yet still provides endless possibilities for creating your own private sanctuary, whether it be a lush garden, a pool, or an outdoor entertainment area. Located in the coveted Historic Kenwood neighborhood, this home is surrounded by the charm of tree-lined streets and historic architecture. Enjoy the convenience of being just minutes away from downtown St. Petersburg, with its vibrant arts scene, eclectic dining options, and stunning waterfront parks. This home has been meticulously updated with modern amenities while preserving its historic integrity, making it the perfect blend of old-world charm and contemporary living. Don't miss the opportunity to own a piece of history in this sought-after neighborhood. Schedule your private showing today!
Location
State FL
County Pinellas
Community Halls Central Ave 1
Direction N
Interior
Interior Features Ceiling Fans(s), Master Bedroom Main Floor, Thermostat, Wet Bar
Heating Central
Cooling Central Air
Flooring Wood
Fireplace false
Appliance Dishwasher, Disposal, Dryer, Range, Range Hood, Refrigerator, Tankless Water Heater, Washer
Exterior
Exterior Feature Sidewalk
Garage Spaces 2.0
Utilities Available Public
Roof Type Shingle
Attached Garage false
Garage true
Private Pool No
Building
Entry Level One
Foundation Crawlspace
Lot Size Range 1/4 to less than 1/2
Sewer Public Sewer
Water Public
Structure Type Wood Frame
New Construction false
Construction Status Inspections
Others
Senior Community No
Ownership Fee Simple
Acceptable Financing Cash, Conventional, FHA, VA Loan
Listing Terms Cash, Conventional, FHA, VA Loan
Special Listing Condition None
Read Less
Want to know what your home might be worth? Contact us for a FREE valuation!

Our team is ready to help you sell your home for the highest possible price ASAP

© 2025 My Florida Regional MLS DBA Stellar MLS. All Rights Reserved.
Bought with RE/MAX METRO





