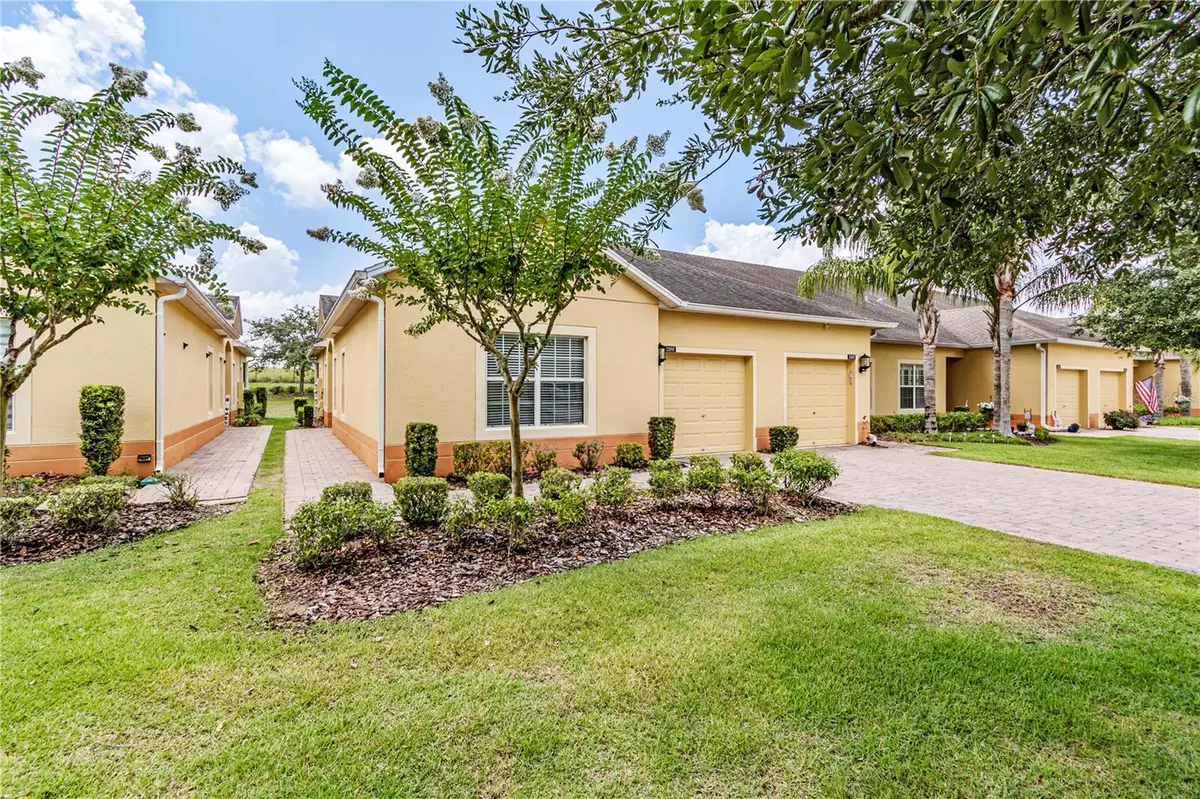$326,000
$329,899
1.2%For more information regarding the value of a property, please contact us for a free consultation.
3209 SONESTA CT #F Clermont, FL 34711
2 Beds
2 Baths
1,503 SqFt
Key Details
Sold Price $326,000
Property Type Single Family Home
Sub Type Villa
Listing Status Sold
Purchase Type For Sale
Square Footage 1,503 sqft
Price per Sqft $216
Subdivision Heritage Hills Ph 02
MLS Listing ID G5070703
Sold Date 08/24/23
Bedrooms 2
Full Baths 2
Construction Status Appraisal,Financing,Inspections
HOA Fees $383/mo
HOA Y/N Yes
Originating Board Stellar MLS
Year Built 2014
Annual Tax Amount $2,162
Lot Size 4,356 Sqft
Acres 0.1
Property Description
Under contract-accepting backup offers. You are going to love this 2/2 villa in the beautiful 55+ Heritage Hills community! This end unit features a brand new Goodman AC in 2022 and you will appreciate the upgraded carpet and tasteful window treatments. The kitchen is at the center of the home with 42" cabinets, tile backsplash and under cabinet lighting as well as a recently upgraded Samsung refrigerator. Dine at the breakfast bar or utilize the dining room to entertain guests. This floor plan also offers a den/office centrally located next to the Dining Room which can be used for either a family room/den/office or guest overflow. Lovely rear lanai is screened in and you can enjoy your morning coffee with peace and quiet with no rear neighbors. Split floor plan with Master Bedroom and guest bedroom on opposite sides of the villa with a well sized den great for an office or additional living room area. Garage offers convenient parking and entry to and from your home with an opener but no need to bring a mower. Exterior maintenance includes lawn/landscaping, exterior paint every 5-7 years and roof replacement every 15 +/- years. This will truly allow you to enjoy the best of both worlds! Heritage Hills is an active 55+ gated community built in the rolling hills of Clermont and is conveniently located for easy access to all attractions, shopping, professional offices, hospitals and highways. Built by Lennar Homes, this community is flavored with the charm of a Mediterranean lifestyle and is complete with a resort style heated pool and spa, tennis and pickleball courts, basketball court, shuffleboard, bocce ball and a putting green. Inside the clubhouse you will find the Grand Ballroom, a 24 hr fitness center, a golf simulator as well as a craft room, card room, library, exercise room and so much more!
Location
State FL
County Lake
Community Heritage Hills Ph 02
Zoning PUD
Rooms
Other Rooms Den/Library/Office, Formal Dining Room Separate, Great Room, Inside Utility
Interior
Interior Features Ceiling Fans(s), Eat-in Kitchen, In Wall Pest System, Master Bedroom Main Floor, Open Floorplan, Split Bedroom, Stone Counters, Thermostat, Walk-In Closet(s), Window Treatments
Heating Central
Cooling Central Air
Flooring Carpet, Ceramic Tile
Fireplace false
Appliance Dishwasher, Disposal, Dryer, Electric Water Heater, Microwave, Range, Refrigerator, Washer, Water Purifier, Water Softener
Laundry Inside, Laundry Closet
Exterior
Exterior Feature Irrigation System, Lighting, Private Mailbox, Sliding Doors, Sprinkler Metered
Parking Features Garage Door Opener
Garage Spaces 1.0
Pool Heated, In Ground, Lap
Community Features Clubhouse, Deed Restrictions, Fitness Center, Gated Community - Guard, Golf Carts OK, Irrigation-Reclaimed Water, Pool, Sidewalks, Tennis Courts
Utilities Available BB/HS Internet Available, Cable Available, Electricity Connected, Phone Available, Sewer Connected, Sprinkler Meter, Sprinkler Recycled, Underground Utilities, Water Connected
Amenities Available Basketball Court, Clubhouse, Fence Restrictions, Fitness Center, Gated, Pickleball Court(s), Pool, Recreation Facilities, Sauna, Security, Shuffleboard Court, Spa/Hot Tub, Tennis Court(s)
View Garden, Trees/Woods
Roof Type Shingle
Porch Covered, Front Porch, Screened
Attached Garage true
Garage true
Private Pool No
Building
Lot Description Cleared, City Limits, Landscaped, Level, Sidewalk, Paved
Story 1
Entry Level One
Foundation Slab
Lot Size Range 0 to less than 1/4
Sewer Public Sewer
Water Public
Structure Type Block, Stucco
New Construction false
Construction Status Appraisal,Financing,Inspections
Others
Pets Allowed Number Limit
HOA Fee Include Guard - 24 Hour, Common Area Taxes, Pool, Maintenance Structure, Maintenance Grounds, Management, Recreational Facilities, Security
Senior Community Yes
Ownership Fee Simple
Monthly Total Fees $383
Acceptable Financing Cash, Conventional, FHA, VA Loan
Membership Fee Required Required
Listing Terms Cash, Conventional, FHA, VA Loan
Num of Pet 2
Special Listing Condition None
Read Less
Want to know what your home might be worth? Contact us for a FREE valuation!

Our team is ready to help you sell your home for the highest possible price ASAP

© 2025 My Florida Regional MLS DBA Stellar MLS. All Rights Reserved.
Bought with THE REAL ESTATE COLLECTION LLC





