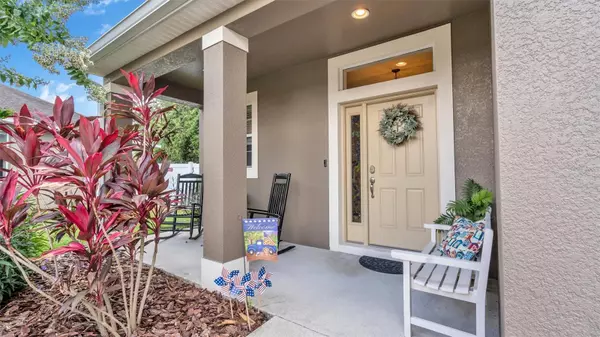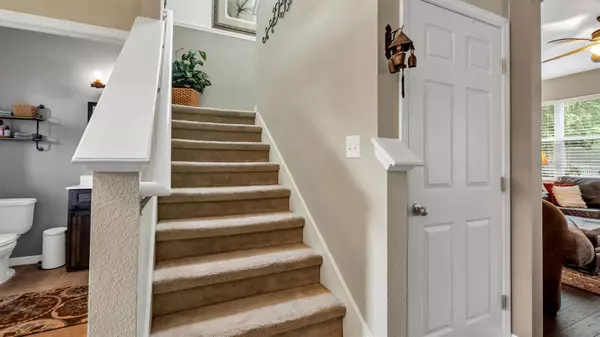$374,900
$374,900
For more information regarding the value of a property, please contact us for a free consultation.
1007 KRENSON WOODS RD Lakeland, FL 33813
4 Beds
3 Baths
2,224 SqFt
Key Details
Sold Price $374,900
Property Type Single Family Home
Sub Type Single Family Residence
Listing Status Sold
Purchase Type For Sale
Square Footage 2,224 sqft
Price per Sqft $168
Subdivision Krenson Woods
MLS Listing ID L4938165
Sold Date 08/10/23
Bedrooms 4
Full Baths 2
Half Baths 1
Construction Status Appraisal,Financing
HOA Fees $32/qua
HOA Y/N Yes
Originating Board Stellar MLS
Year Built 2014
Annual Tax Amount $2,241
Lot Size 9,583 Sqft
Acres 0.22
Property Description
Under contract-accepting backup offers. This beautifully well maintained 4-bedroom, 2 and a half bathroom home in the desirable South Lakeland area is a true gem. Offering an open floor plan with plenty of space inside as well as outside, this home is perfect for families or those who love to entertain. The kitchen is a chef's dream, featuring stainless steel appliances and ample eating space. The bright and airy living room boasts newer, installed engineered bamboo flooring, adding a touch of elegance to the space. The same flooring extends into the master bedroom, creating a cohesive and luxurious feel throughout. The master bathroom is a true retreat, complete with a dual vanity, garden tub, and a separate shower. It's the perfect place to relax and unwind after a long day. One of the highlights of this property is the driveway, which can accommodate up to 6 vehicles. There is no need to worry about finding parking space with this generous feature. Additionally, the backyard is entirely fenced in, offering privacy and security for your loved ones and pets. Imagine spending your evenings on the covered patio, enjoying the peacefulness of your large backyard. Whether you want to host a barbecue or simply relax and enjoy the outdoors, this home provides the perfect setting. Located within proximity to schools, shopping, and dining, this home offers everything you could ever need and more. Don't miss out on the opportunity to make this beautifully maintained South Lakeland property your forever home. Schedule a viewing today!
Location
State FL
County Polk
Community Krenson Woods
Interior
Interior Features Ceiling Fans(s), Eat-in Kitchen, Open Floorplan, Thermostat, Walk-In Closet(s)
Heating Central
Cooling Central Air
Flooring Bamboo, Carpet
Fireplace false
Appliance Dishwasher, Dryer, Microwave, Range, Refrigerator, Washer
Laundry Inside, Laundry Room
Exterior
Exterior Feature Sliding Doors, Storage
Garage Spaces 2.0
Fence Vinyl
Utilities Available BB/HS Internet Available, Cable Available, Electricity Connected, Public, Sewer Connected, Water Connected
Amenities Available Park, Playground
Roof Type Shingle
Porch Covered
Attached Garage true
Garage true
Private Pool No
Building
Story 2
Entry Level Two
Foundation Block
Lot Size Range 0 to less than 1/4
Sewer Public Sewer
Water Public
Structure Type Block, Stucco
New Construction false
Construction Status Appraisal,Financing
Schools
Elementary Schools Medulla Elem
High Schools George Jenkins High
Others
Pets Allowed Yes
HOA Fee Include Recreational Facilities
Senior Community No
Ownership Fee Simple
Monthly Total Fees $32
Acceptable Financing Cash, Conventional, FHA, VA Loan
Membership Fee Required Required
Listing Terms Cash, Conventional, FHA, VA Loan
Special Listing Condition None
Read Less
Want to know what your home might be worth? Contact us for a FREE valuation!

Our team is ready to help you sell your home for the highest possible price ASAP

© 2025 My Florida Regional MLS DBA Stellar MLS. All Rights Reserved.
Bought with EXP REALTY LLC





