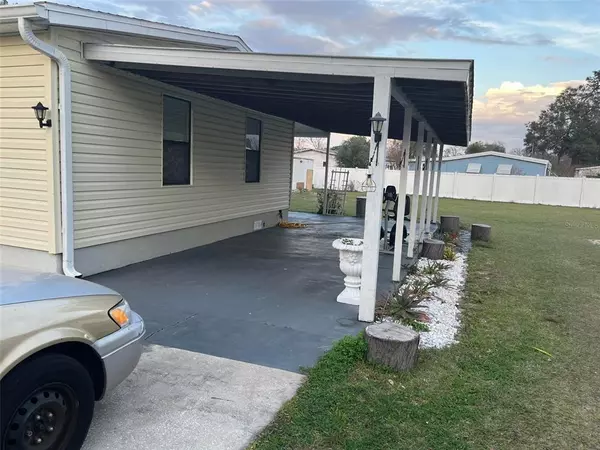$139,000
$185,000
24.9%For more information regarding the value of a property, please contact us for a free consultation.
6121 SW 57TH CT Ocala, FL 34474
3 Beds
2 Baths
1,344 SqFt
Key Details
Sold Price $139,000
Property Type Manufactured Home
Sub Type Manufactured Home - Post 1977
Listing Status Sold
Purchase Type For Sale
Square Footage 1,344 sqft
Price per Sqft $103
Subdivision Bahia Oaks Un 01
MLS Listing ID OM653054
Sold Date 08/04/23
Bedrooms 3
Full Baths 2
Construction Status Other Contract Contingencies
HOA Y/N No
Originating Board Stellar MLS
Year Built 1984
Annual Tax Amount $1,398
Lot Size 0.490 Acres
Acres 0.49
Lot Dimensions 100x213
Property Description
Half an acre corner lot In Bahia Oaks with fencing on the rear of the property. Over 2308 sf including the carport and back covered patio (which is the length of the home,) Spacious 2 bedroom, 3 bath, ceramic tile flooring throughout, split floor plan with many upgrades including tile showers. The roof is 3 years old. HVAC updated in the past few years. City of Ocala water and septic.
Very close to schools, hospitals, churches, shopping, Movies, Hospitality row (Restaurants on 200).
Location
State FL
County Marion
Community Bahia Oaks Un 01
Zoning R4
Interior
Interior Features Cathedral Ceiling(s), Ceiling Fans(s), High Ceilings, L Dining, Living Room/Dining Room Combo, Master Bedroom Main Floor, Open Floorplan, Solid Surface Counters, Split Bedroom, Thermostat
Heating Central
Cooling Central Air
Flooring Tile
Furnishings Unfurnished
Fireplace false
Appliance Dryer, Electric Water Heater, Range, Range Hood, Refrigerator, Washer
Laundry Outside
Exterior
Exterior Feature Awning(s), Storage
Utilities Available BB/HS Internet Available, Cable Available, Electricity Connected, Phone Available, Public, Sewer Connected, Water Connected
Roof Type Shingle
Garage false
Private Pool No
Building
Lot Description Cleared
Story 1
Entry Level One
Foundation Pillar/Post/Pier
Lot Size Range 1/4 to less than 1/2
Sewer Septic Tank
Water None
Structure Type Vinyl Siding
New Construction false
Construction Status Other Contract Contingencies
Schools
Elementary Schools Saddlewood Elementary School
Middle Schools Howard Middle School
High Schools West Port High School
Others
Pets Allowed Yes
Senior Community No
Ownership Fee Simple
Acceptable Financing Cash, Conventional, FHA, USDA Loan, VA Loan
Listing Terms Cash, Conventional, FHA, USDA Loan, VA Loan
Special Listing Condition None
Read Less
Want to know what your home might be worth? Contact us for a FREE valuation!

Our team is ready to help you sell your home for the highest possible price ASAP

© 2025 My Florida Regional MLS DBA Stellar MLS. All Rights Reserved.
Bought with EXP REALTY, LLC





