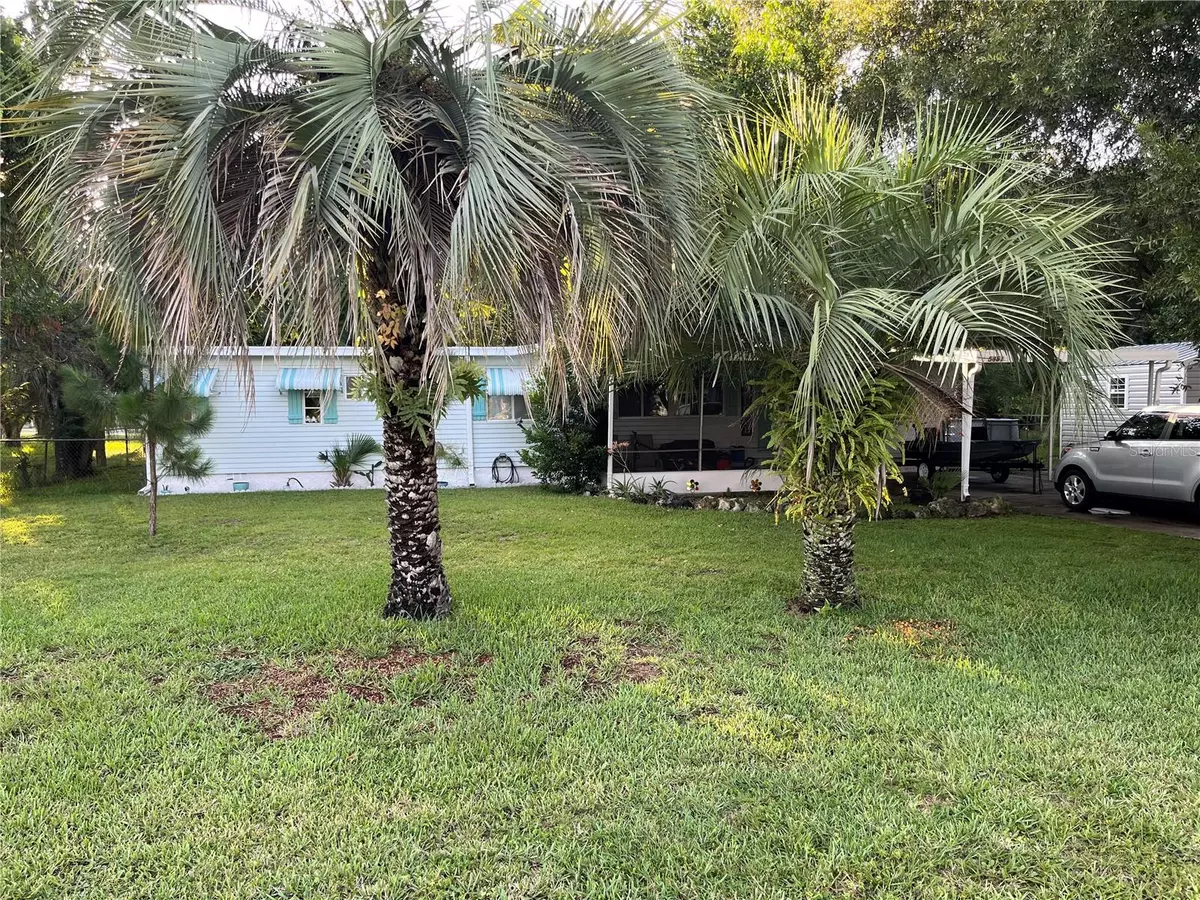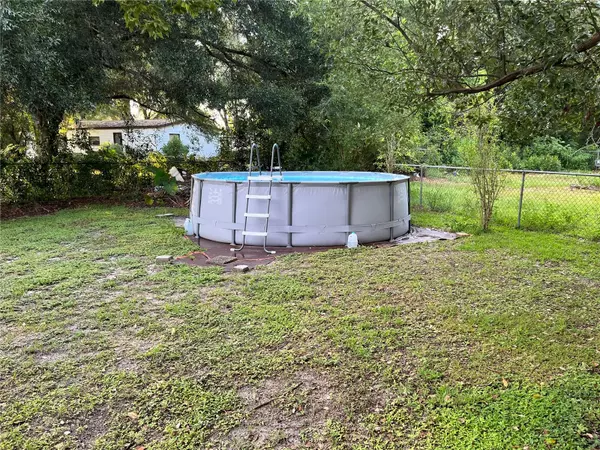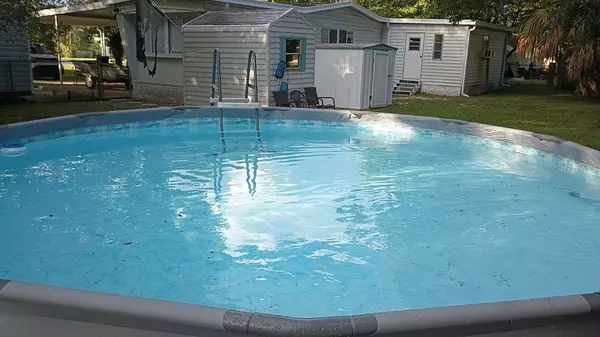$90,000
$140,000
35.7%For more information regarding the value of a property, please contact us for a free consultation.
5851 SW 63RD PLACE RD Ocala, FL 34474
3 Beds
2 Baths
912 SqFt
Key Details
Sold Price $90,000
Property Type Mobile Home
Sub Type Mobile Home - Pre 1976
Listing Status Sold
Purchase Type For Sale
Square Footage 912 sqft
Price per Sqft $98
Subdivision Bahia Oaks 01
MLS Listing ID OM660729
Sold Date 08/04/23
Bedrooms 3
Full Baths 2
HOA Y/N No
Originating Board Stellar MLS
Year Built 1973
Annual Tax Amount $1,111
Lot Size 10,890 Sqft
Acres 0.25
Lot Dimensions 104x104
Property Description
BEAT THE HEAT!!!!! The above ground pool come with a totally remolded home.
This home is close to shopping ,hospitals, minuets from WEC, in a quiet family friendly neighbor. NO HOA
The kitchen is very well designed to maximize space
3 bedroom 2 bath is sheltered by the trees to keep it cool inside-this means lower electric bills from Sumpter Electric. LVP flooring through out the house and inside laundry
This home has a roof over, new plumbing, and the AC is a Carrier 4 ton , 2 sheds in the back 1 has electric that is 8x10
There is no worry about Insuring this home. A policy cost less then $1,000.00 a year
LAST BUT NOT LEAST There is a 10x12 hurricane proof shed with electric that is only 2 years old
So there is plenty of storage with a total of 3outside sheds
Don't, miss out on this one !!!!
Location
State FL
County Marion
Community Bahia Oaks 01
Zoning R4
Interior
Interior Features Cathedral Ceiling(s), Eat-in Kitchen, Master Bedroom Main Floor, Open Floorplan
Heating Electric
Cooling Central Air, Wall/Window Unit(s)
Flooring Laminate
Fireplace false
Appliance Dryer, Electric Water Heater, Microwave, Range, Range Hood, Refrigerator, Washer
Exterior
Exterior Feature Storage
Pool Above Ground
Utilities Available Cable Connected, Electricity Connected, Sewer Connected
Roof Type Roof Over
Garage false
Private Pool Yes
Building
Story 1
Entry Level One
Foundation Pillar/Post/Pier
Lot Size Range 1/4 to less than 1/2
Sewer Septic Tank
Water Public
Structure Type Vinyl Siding
New Construction false
Schools
Elementary Schools Saddlewood Elementary School
Middle Schools West Port Middle School
High Schools West Port High School
Others
Pets Allowed Yes
Senior Community No
Ownership Fee Simple
Acceptable Financing Cash, Conventional
Listing Terms Cash, Conventional
Special Listing Condition None
Read Less
Want to know what your home might be worth? Contact us for a FREE valuation!

Our team is ready to help you sell your home for the highest possible price ASAP

© 2025 My Florida Regional MLS DBA Stellar MLS. All Rights Reserved.
Bought with EXP REALTY, LLC





