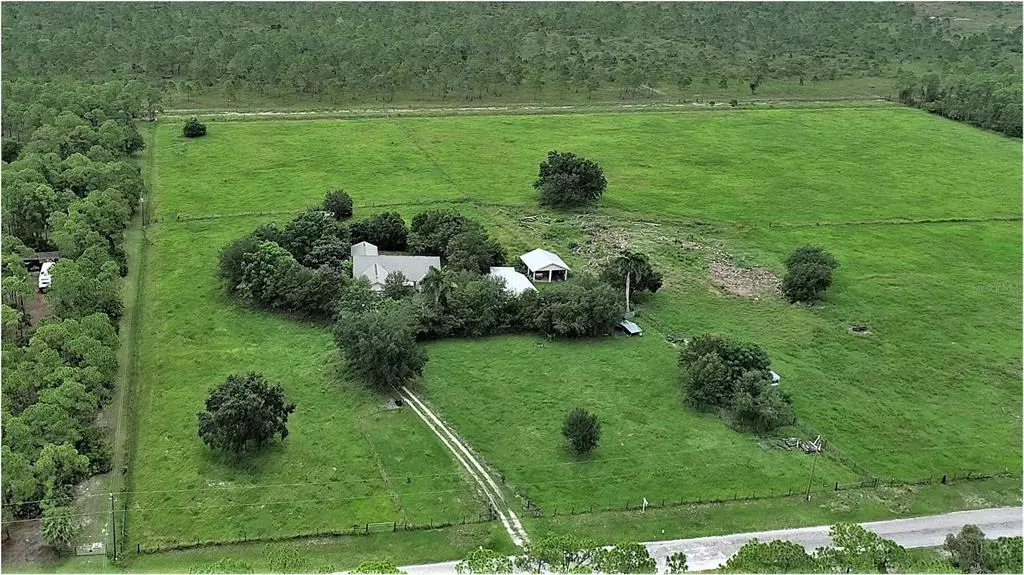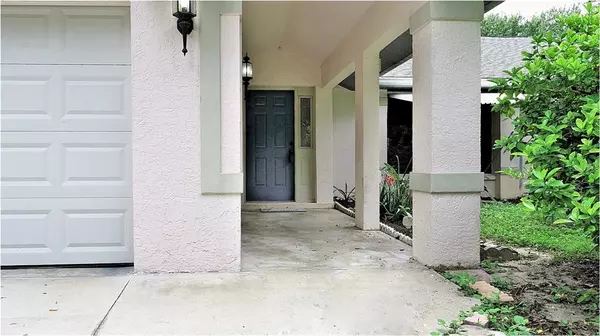$620,000
$629,900
1.6%For more information regarding the value of a property, please contact us for a free consultation.
15230 DEER PASS RD Punta Gorda, FL 33955
4 Beds
3 Baths
2,250 SqFt
Key Details
Sold Price $620,000
Property Type Single Family Home
Sub Type Single Family Residence
Listing Status Sold
Purchase Type For Sale
Square Footage 2,250 sqft
Price per Sqft $275
Subdivision Deer Pass Acres
MLS Listing ID A4543695
Sold Date 08/01/23
Bedrooms 4
Full Baths 3
Construction Status Appraisal,Financing,Inspections
HOA Y/N No
Originating Board Stellar MLS
Year Built 1991
Annual Tax Amount $2,119
Lot Size 6.000 Acres
Acres 6.0
Lot Dimensions 322 x 818 x 322 x 818
Property Description
Imagine you live on this 6-acre country estate home in Punta Gorda with a spacious layout and plenty of room for your toys. This Ranch style home features over 2200+ sq ft of living space w/ 4 bedrooms, 3 baths and a NEW ROOF January 2023 and a NEW Septic Tank coming May 2023, a 2-car attached garage, an additional Detached 4 Car Garage/Workshop, Pole Barn, & Shed. The property is partially fenced and cross fenced and the pastureland is covered in Bahia grass with multiple gates. Open and inviting, this home is perfect for entertaining. The light and bright foyer welcome you to the open great room showcasing volume ceilings, tile floors, and sliding glass doors leading to the screened & tiled lanai area. Kitchen boasts wood cabinets with soft close doors & drawers, Corian countertops, breakfast bar and a large walk-in pantry. Separate formal dining. Master suite features volume ceilings, tile floors, and features sliding glass doors leading to the lanai. Master bath features dual vanities and closets, under cabinet lighting, soaking tub, and seperate water closet with walk in shower. Split floorplan offers 3 additional bedrooms on the opposite side of home. Bedrooms 2 and 3 have large closets & share a bathroom with walk in handicap accessible shower. Fourth bedroom features large closet & tall ceilings. Ensuite bath features vanity cabinet, with tub & shower combo. Inside Laundry room with sink located off the attached garage and plenty of storage space in this home. The enclosed lanai is perfect for enjoying the views of nature and enjoying the breeze. You may even see native wildlife species from time to time at the Cecil Webb Wildlife Preserve which boarders the rear of the property to the East. Plenty of room for a pool, spa, guest house, & garden. HUGE 45' X 25', 1125 sq foot detached 4 car garage with hurricane doors, a 24' X 24' Pole Barn with open sides, & a 10' X 16' Shed. With NO Deed Restrictions or HOA fees, this estate home is ideal for anyone looking for privacy, a place to keep Boats, RV, & recreational vehicles. This is a one-of-a-kind property, and rare opportunity to have private acreage close to major roadways, including US 41, Burnt Store Rd, and I-75. Only a short drive to restaurants, schools, shopping, boat ramps and more. Current AG classification and buyer would need to reapply for AG classification on January 01 after closing. Zoning also includes RE-1 (Residential Estates 1 Home per Acre). Property sits on a private & paved road and leads to your own secured & gated driveway. So many possibilities with this property. Beautifully maintained through the years, this ranch can now be yours to enjoy! Call today to schedule an appointment.
Location
State FL
County Charlotte
Community Deer Pass Acres
Zoning RE1
Rooms
Other Rooms Family Room
Interior
Interior Features Ceiling Fans(s), Eat-in Kitchen, High Ceilings, Kitchen/Family Room Combo, Living Room/Dining Room Combo, Master Bedroom Main Floor, Open Floorplan, Solid Wood Cabinets, Split Bedroom, Stone Counters
Heating Electric
Cooling Central Air
Flooring Carpet, Ceramic Tile
Furnishings Unfurnished
Fireplace false
Appliance Dishwasher, Disposal, Dryer, Electric Water Heater
Laundry Inside
Exterior
Exterior Feature Hurricane Shutters, Irrigation System, Rain Gutters
Parking Features Covered, Garage Door Opener, Golf Cart Garage, Golf Cart Parking, Guest, Open, Workshop in Garage
Garage Spaces 2.0
Fence Barbed Wire, Cross Fenced, Fenced, Wire
Community Features Horses Allowed
Utilities Available Electricity Connected, Phone Available
View Trees/Woods
Roof Type Shingle
Porch Covered, Enclosed, Front Porch, Rear Porch
Attached Garage true
Garage true
Private Pool No
Building
Lot Description Cleared, In County, Level, Near Golf Course, Near Marina, Pasture, Paved, Zoned for Horses
Story 1
Entry Level One
Foundation Slab
Lot Size Range 5 to less than 10
Builder Name Willowcreek INC
Sewer Septic Tank
Water Well
Architectural Style Ranch
Structure Type Block
New Construction false
Construction Status Appraisal,Financing,Inspections
Schools
Elementary Schools East Elementary
Middle Schools Punta Gorda Middle
High Schools Charlotte High
Others
Pets Allowed Yes
Senior Community No
Ownership Fee Simple
Acceptable Financing Cash, Conventional
Horse Property None
Listing Terms Cash, Conventional
Special Listing Condition None
Read Less
Want to know what your home might be worth? Contact us for a FREE valuation!

Our team is ready to help you sell your home for the highest possible price ASAP

© 2025 My Florida Regional MLS DBA Stellar MLS. All Rights Reserved.
Bought with ELEVATE REAL ESTATE BROKERS





